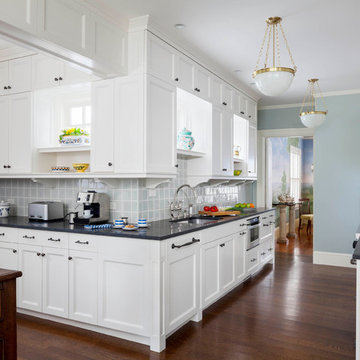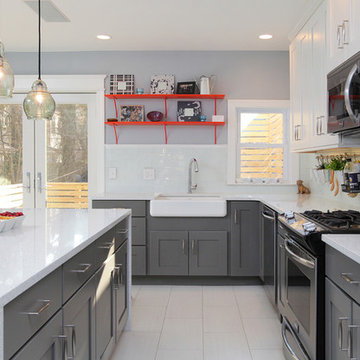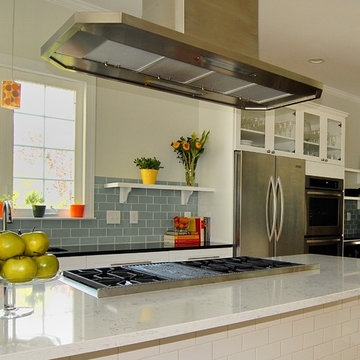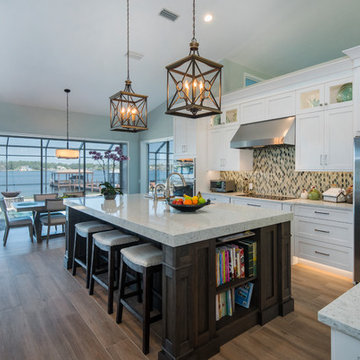Transitional Kitchen with Glass Tile Splashback Design Ideas
Refine by:
Budget
Sort by:Popular Today
41 - 60 of 28,855 photos
Item 1 of 3

This view shows both islands in this kitchen. The first used for prep and the second is suited for entertaining or informal meals. The lighting and the backsplash are reflective of this client's sense of whimsy.

With the removal of dark oak cabinets and the addition of soft blues and greys, this kitchen renovation in Denver boasts a beautiful new look that is bright, open and captivating.
Perimeter cabinetry: Crystal Cabinet Works, French Villa Square door style, Overcast with black highlight.
Island cabinetry: Crystal Cabinet Works, French Villa Square door style, Gravel. Walnut butcher block countertop.
Top Knobs hardware, Transcend Collection in Sable finish.
Design by: Sandra Maday, BKC Kitchen and Bath
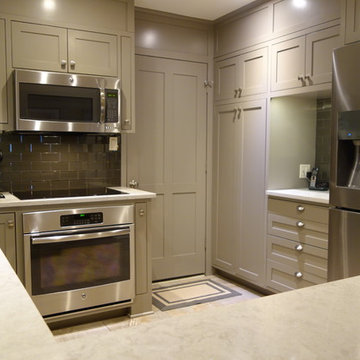
The back door was modified to reflect the design of the cabinetry and a panel was added above it to allow us to continue the flow throughout the room.
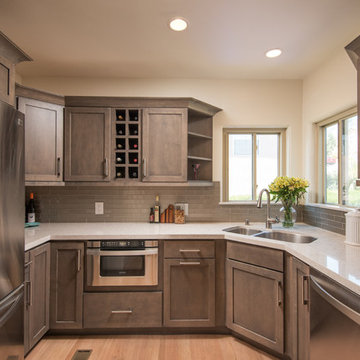
This gorgeous kitchen remodel features both traditional and contemporary elements. The Starmark cabinets are Maple wood in the Bridgeport style with a Slate finish with Richelieu pulls. The countertop is quartz and it really give a bright element to this kitchen. The backsplash are subway glass tiles from Bedrosians, a Manhattan Silk 2x8 tile. This U-shape kitchen has all stainless steel appliances including the IPT undermount sink. This space is a great example of old and new styles pf design coming together.
Photography by Scott Basile

Designed and built by Terramor Homes in Raleigh, NC. The kitchen cabinets were consciously chosen in classic farmhouse style. Pure white and designed to reach the ceiling, clean and simple inset doors with simple classic chrome hardware pulls make for an impressive statement. Soapstone was used on the perimeter, offering the aged traditional look you would find in a classic farm home. However, the island was topped with a slightly more modern white granite with beautiful gray movement to add interest and a hard, reliable prep surface. The island measures an impressive 7 feet by 10 feet, matches the same clean lines, but was custom painted in a deep grayed turquoise to make a statement. It serves 6 seats for everyday eating and conversation and also allows for full functionality while still enjoying all the activity and views surrounding anyone who is spending time the kitchen workspace.
Photography: M. Eric Honeycutt
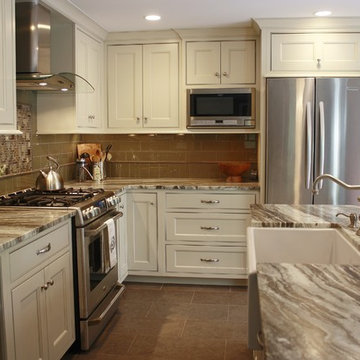
These Brown Fantasy Leathered quartzite countertops are the star of this kitchen. With sweeping hues of brown, tan, gray, and white, the movement in this natural stone carries your eye throughout the space. The homeowners' installed a complimentary glass tile backsplash which looks fabulous against their white cabinetry. A framed insert of glass and stone mosaic tile above the stove makes a great focal point. They also have a Shaw farmhouse sink which looks out to a gorgeous view of their backyard.
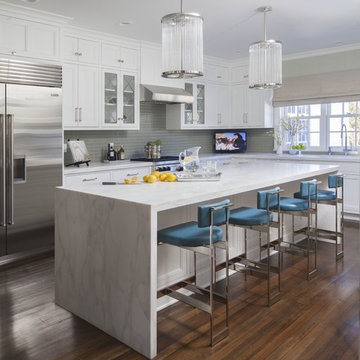
Modern white and grey kitchen with glass and nickel pendant lights, stainless steel appliances and modern stainless and leather barstools.
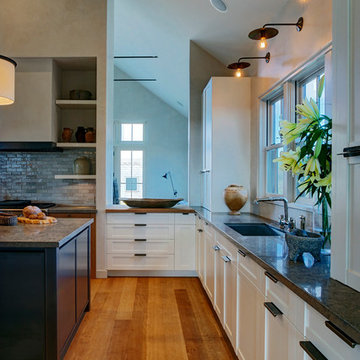
Nantucket, Massachusetts - Transitional - Sophisticated Kitchen.
Designed by #JenniferGilmer
Photography by Bob Narod
http://www.gilmerkitchens.com/
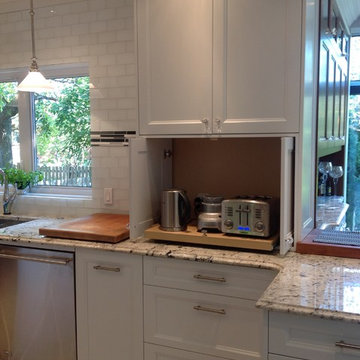
To minimize countertop clutter, we created this pull-out appliance station for their most-used small appliances, which easily tucks out of site when not in use.

2013 Honorable Mention: CRANawards
2011 Merit Award: Cincinnati Design Awards
Photography: Hal Barkan
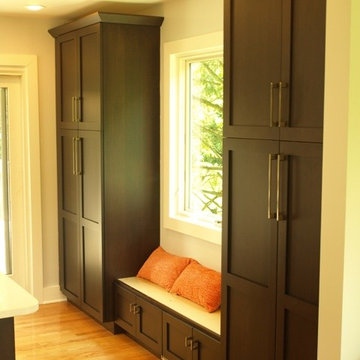
A bare wall can be the perfect place for the much needed extra storage. The espresso colored cabinets frame the large window perfectly and also provide a lovely window seat.
Photography by Bob Gockeler

This couples small kitchen was in dire need of an update. The homeowner is an avid cook and cookbook collector so finding a special place for some of his most prized cookbooks was a must!
Transitional Kitchen with Glass Tile Splashback Design Ideas
3


