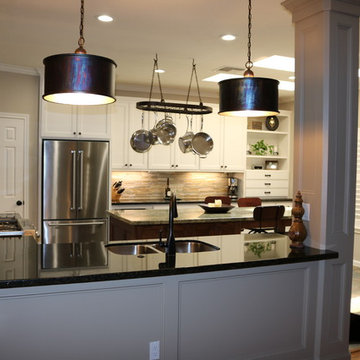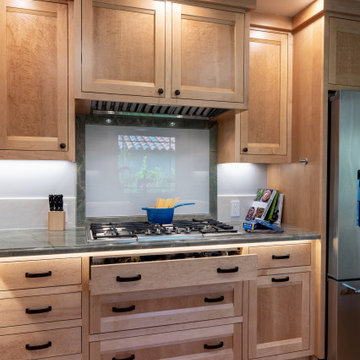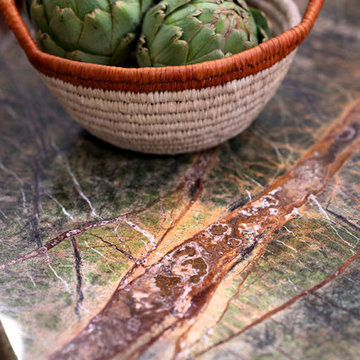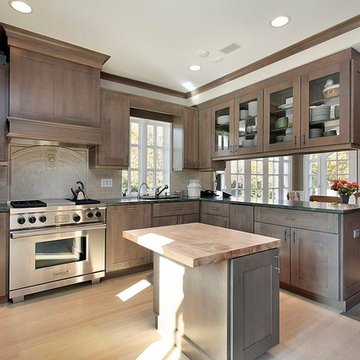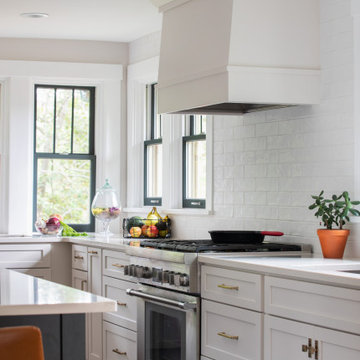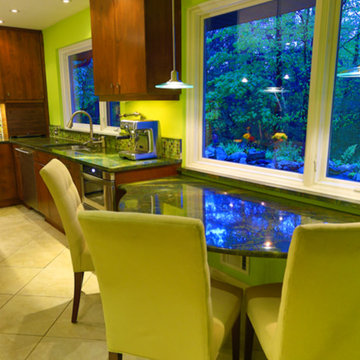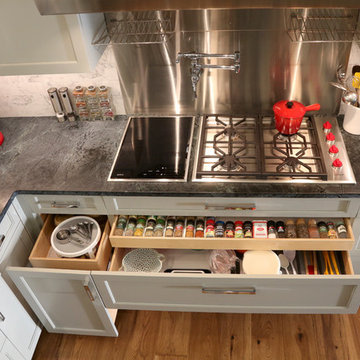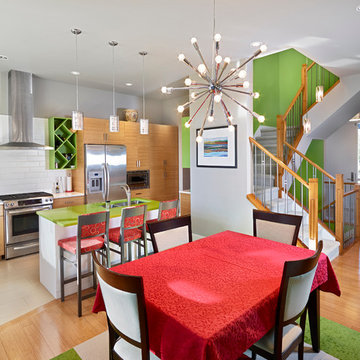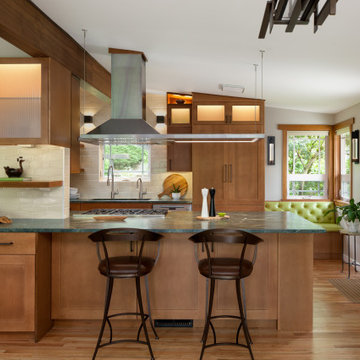Transitional Kitchen with Green Benchtop Design Ideas
Refine by:
Budget
Sort by:Popular Today
101 - 120 of 475 photos
Item 1 of 3
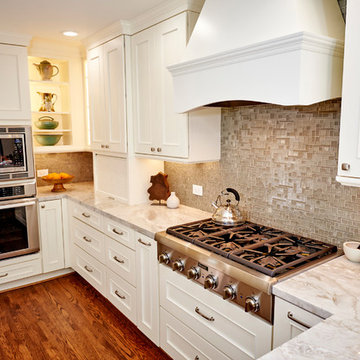
This adorable couple has spent a lifetime making other peoples homes around San Diego feel special through their inspired and delightful placement of natural plants for interior, creating each space in which they live, work, and play. They have also made their home an oasis where anyone visiting feels comfortable and yet excited by all the beautiful flowers and planting everywhere around their home. We were honored to be selected to help Andrea and Winston bring the heart of their home to life.
When you have waited for years to have the kitchen of your dreams you want everything you could have possibility thought about. One thing the client wanted was when she walked into the front door of your home was to feel like she was not looking into her kitchen. We achieved that by creating a breakfast bar section with a distressed grayish green cabinetry.
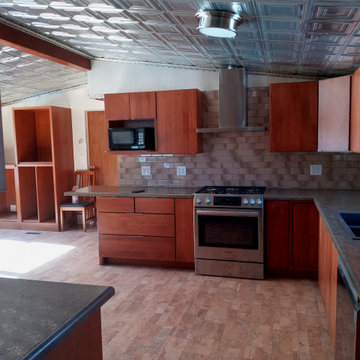
After renovations done to the hunting cabin, showing the modern cabinets and hardware in cherry wood and slab doors, updated appliances and backsplash. Beautiful cork floors and custom display cabinets.
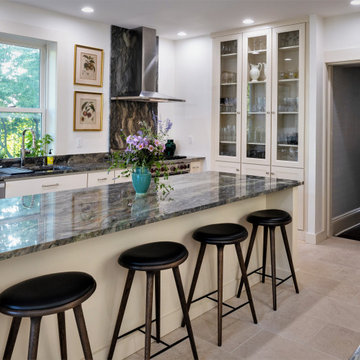
A true cooks kitchen fills the space of a 1900 home in Hudson New York.
Clean and efficient with a large island for prep and social gatherings.
Glass display cabinets grace the back wall for display of speciality glass and dishware.
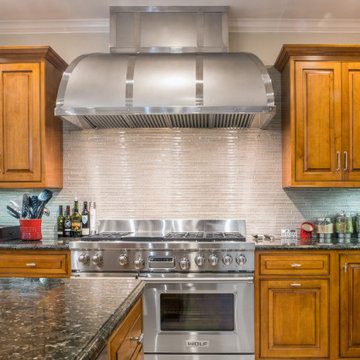
The kitchen recieved a refresh; the old Tuscan-style kitchen was renewed with a new glass back splash and custom range hood.
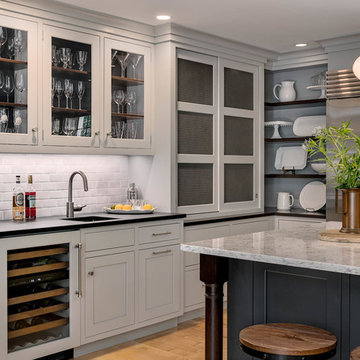
The pantry cabinet boast by-pass doors with metal mesh inserts. The L-shaped walnut shelves are perfect for storing dishware.
Rob Karosis Photography
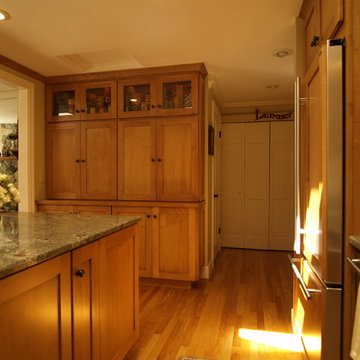
A china hutch/pantry with wood top provides much need storage along with visible storage space for family collectibles.
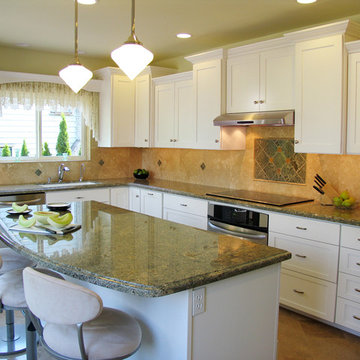
Paint, Material Color Selection & Photo: Renee Adsitt / ColorWhiz Architectural Color Consulting
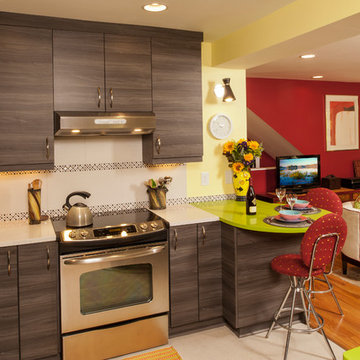
©StevenPaulWhitsitt_Photography
Remodeled and upgraded - small traditional kitchen to fun, bright contemporary kitchen.
Design & Construction by Cederberg Kitchens and Additions http://www.cederbergkitchens.com/
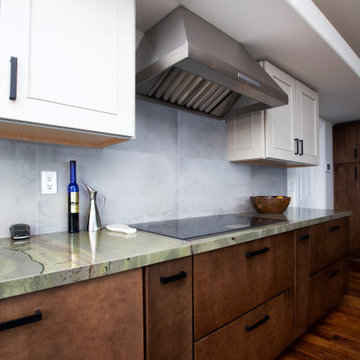
Quartzite counter-tops in two different colors, green and tan/beige. Cabinets are a mix of flat panel and shaker style. Flooring is a walnut hardwood. Design of the space is a transitional/modern style.
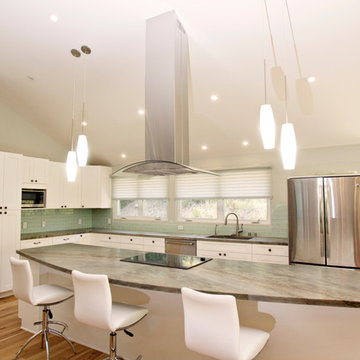
Envoy Cabinets in White Paint, Marina Flat Panel door (Shaker), Frameless
Natural granite countertops
Glass backsplash
Liberty hardware with turtles/seashells
Transitional Kitchen with Green Benchtop Design Ideas
6

