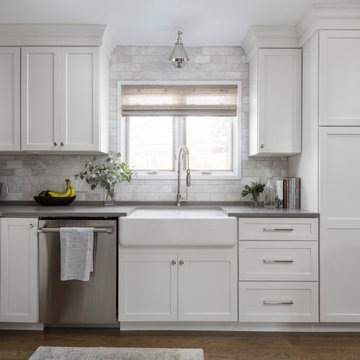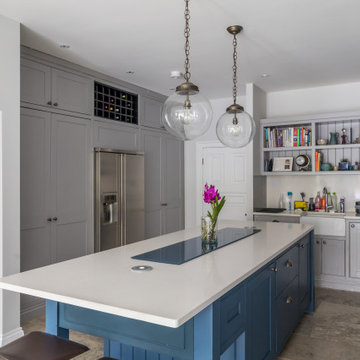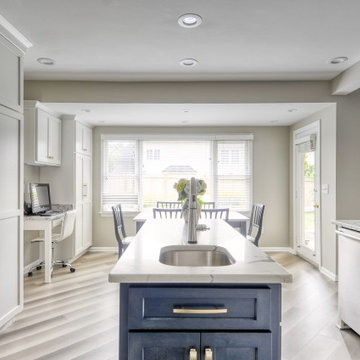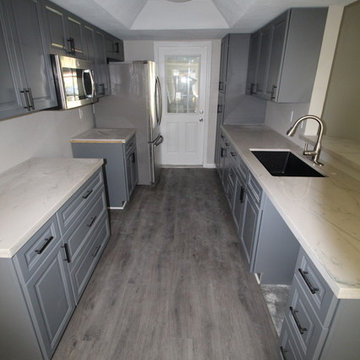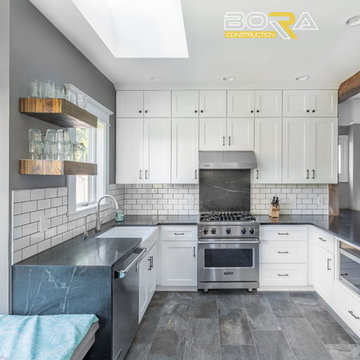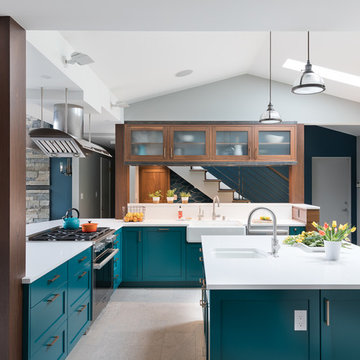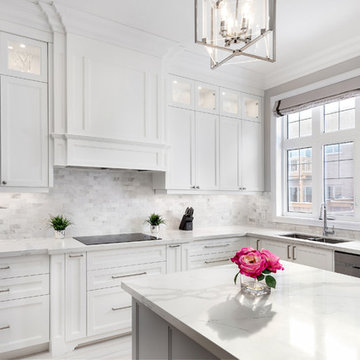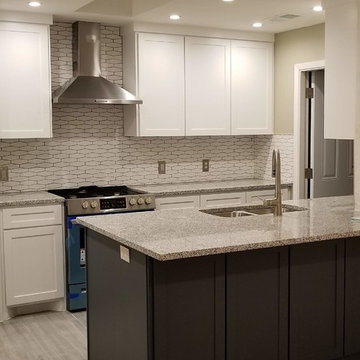Transitional Kitchen with Grey Floor Design Ideas
Refine by:
Budget
Sort by:Popular Today
61 - 80 of 18,117 photos
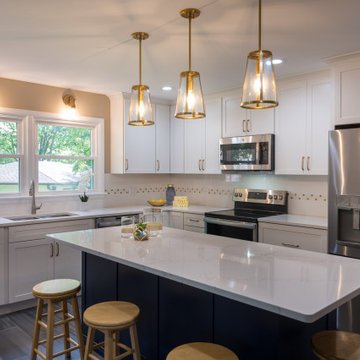
Beautiful transitional yet modern kitchen boasts white shaker cabinets and a gorgeous navy blue island. The Cambria countertops have veins of charcoal appearing blue and gold tones running through it to complement the cabinetry and gray porcelain flooring. Continuing with the gold in the lighting, hardware, and exciting white and gold border tiles within the white subway tiles. Wooden stools round out the kitchen. I staged this kitchen with gold, blue, and yellow accents. Then for fun added some lighter ceramic fruits in millennium pink and icy blue. New lighting in the dining room and foyer to complement the kitchen

Pro photos coming soon!
This family-centric kitchen was tired and needed an update. Splashes of blue on the island, corner appliance garage and backsplash tile keep it interesting.

The client was looking for a kitchen layout that would make better use of the space, so we went to work creating the new look.
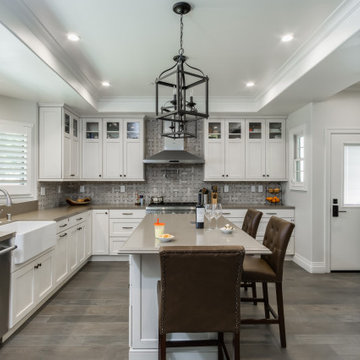
This kitchen with walk-in pantry is family friendly. Tiled easy maintenance floors and lots of counter space for prepping large dinners.
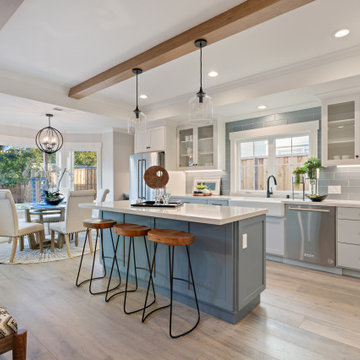
2019 -- Complete re-design and re-build of this 1,600 square foot home including a brand new 600 square foot Guest House located in the Willow Glen neighborhood of San Jose, CA.

Whimsical floral pattern tile backsplash pulls together the two-toned gray and white cabinetry. The gold faucet dresses up the white apron front sink and compliments the gold hardware on the cabinets. A handy outlet on the end of the peninsula is helpful for plugging in kitchen gadgets and equipment.

Sunny Galley Kitchen connects Breakfast Nook to Family Room.
Chris Reilmann Photo
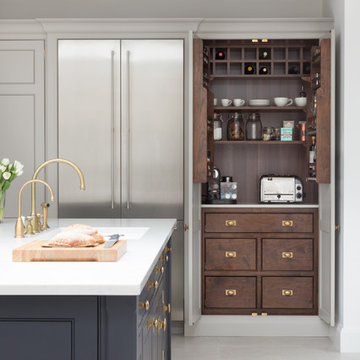
The level of detail and thought that goes into the full scale refurbishment of a substantial grade II listed detached family home in Hampstead is nothing short of breath-taking. We worked with the clients on this project to create a kitchen, utility / boot room and pantry that combined traditional cabinetmaking with a contemporary twist. The brief was to create a kitchen that was built to last – both in terms of the design and the quality; future-proofing was the goal. Specifying the Spenlow cabinetry was an immediate and easy choice to ensure the cabinetry felt sleek and contemporary with the perimeter cabinetry painted in Tailored Grey and the island painted in Brolly Blue to really help anchor it within the room. The Quilp knobs on the cabinetry are finished in aged brass which really helps to soften the otherwise cool colour palette.
Photo Credit: Paul Craig
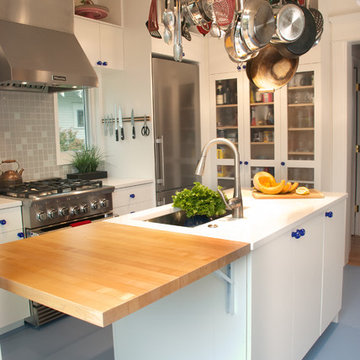
Photos by Jill Burwell with Vision Woodworks, Inc
This custom built wood block is installed onto the side of the custom white cabinets. The ability to raise and lower it makes its use optional.
Transitional Kitchen with Grey Floor Design Ideas
4


