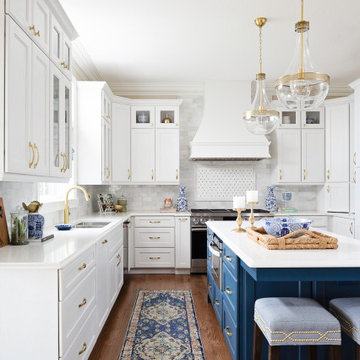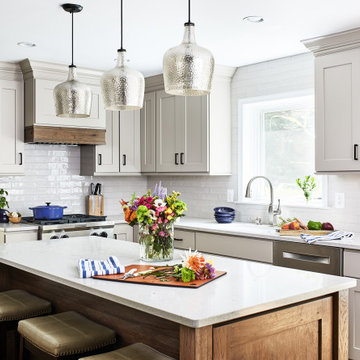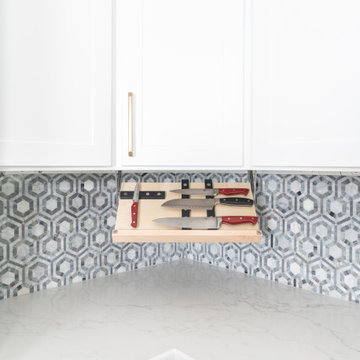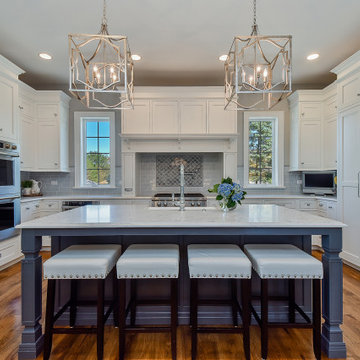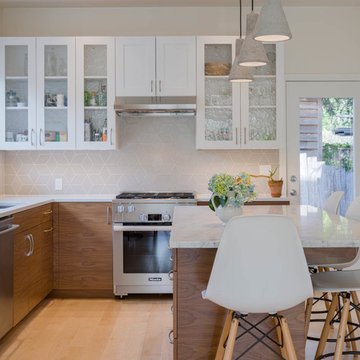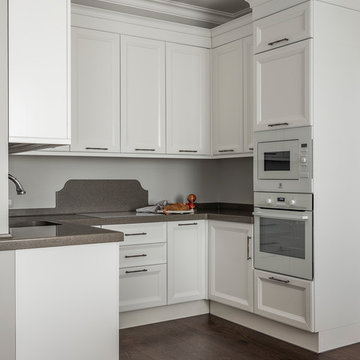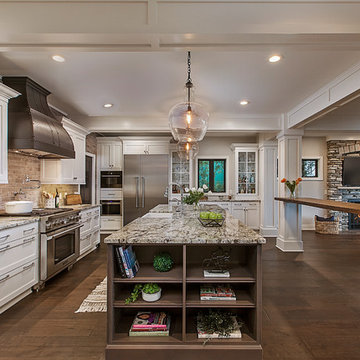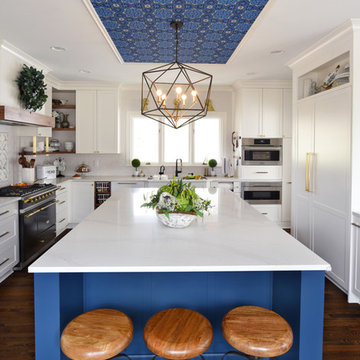Transitional Kitchen with Grey Splashback Design Ideas
Refine by:
Budget
Sort by:Popular Today
61 - 80 of 56,387 photos

This large space did not function well for this family of 6. The cabinetry they had did not go to the ceiling and offered very poor storage options. The island that existed was tiny in comparrison to the space.
By taking the cabinets to the ceiling, enlarging the island and adding large pantry's we were able to achieve the storage needed. Then the fun began, all of the decorative details that make this space so stunning. Beautiful tile for the backsplash and a custom metal hood. Lighting and hardware to complement the hood.
Then, the vintage runner and natural wood elements to make the space feel more homey.
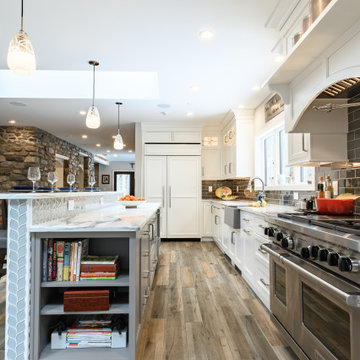
Beautiful snowy white, open concept, Plain & Fancy kitchen in a picturesque Pocono Mountain chalet. Transitional shaker style, recessed panel, custom cabinets with farmhouse sink and marble countertops. The backsplash is gray ceramic subway tile and the accent cabinets towards the ceiling have glass front mullions to allow accent lighting to illuminate the custom crown moulding. Focal point is the gray island which is set off by the beautiful leaf style glass tiles and dual height rounded marble countertop. Wood plank flooring adds warm to the overall design. Butler's pantry provides extra storage and prep area for entertaining and family gatherings.

This transitional style kitchen design in Gainesville has an eye catching color scheme in cool shades of gray with vibrant accents of blue throughout the space. The gray perimeter kitchen cabinets coordinate perfectly with a matching custom hood, and glass front upper cabinets are ideal for displaying decorative items. The island cabinetry is a lighter shade of gray and includes open shelves at both ends. The design is complemented by an engineered quartz countertop and light gray tile backsplash. Throughout the space, vibrant pops of blue accent the kitchen design, from small accessories to the blue chevron patterned glass tile featured above the range. The island barstools and a banquette seating area also feature the signature blue tones, as well as the stunning blue sliding barn door. The design is finished with glass pendant lights, a Sub Zero refrigerator and Wolf oven and range, and a wood look tile floor.
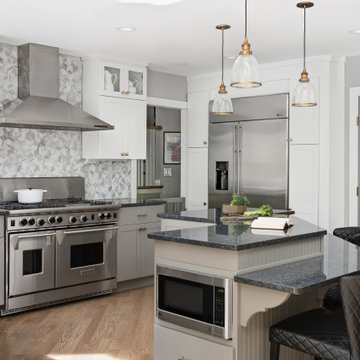
A kitchen and adjacent great room with multiple focal points and angles get a major update from floor the ceiling. The hardwood was refinished, trim and walls painted, kitchen cabinets were painted (white on uppers and gray on lowers), marble geometric backsplash tile, unique brass lighting, a completely redesigned fireplace, and custom furniture pieces throughout!
Photography by Picture Perfect House
Construction by Platinum Builders

Our kitchen and bath designer, Claire, worked with the clients to design an amazing new kitchen (dubbed Not Your Average Island). The clients’ biggest headache was that the kitchen didn’t function for their family. They were limited with their current seating arrangement, their countertops were filled with appliances, proper storage solutions were lacking and the space was just not working well for them. With the banquette for the children to comfortably do their afternoon homework, additional island seating and enhanced function throughout, our designer Claire completely transformed this space. Her expertise created a one-of-a-kind (definitely not your average) island that was designed specifically for this wonderful family and allowed her to find a home for every piece and part (and more!) the homeowners use every day and the clients love their new kitchen!
Photography: Scott Amundson Photography
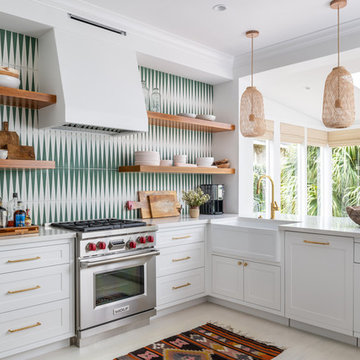
White, gold green and a splash of red color scheme. Geometric pattern green and white harlequin tiles with open wood shelving sit over the cabinetry and stove/oven. Woven pendant lights/lamps and woven window coverings accent the brass hardware. Kitchen was remodeled so rooms are open and tile is dancing with the abundant foliage outside.
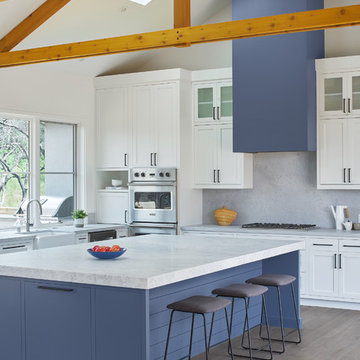
After losing their family home in the Tubbs fire, our clients were determined to rebuild in a way that honors the place they have called home for most of their lives.
Perched on a hill just off-of Mark West Springs Road in Sonoma County wine country, this single-story home, curves around the site in a welcoming gesture. Walking through the house, you discover varied outdoor spaces which echo cozy, light-filled interiors. The design utilizes traditional forms, modern lines and natural materials to create a serene dwelling.

Side view of huge, custom vent hood made of hand carved limestone blocks and distressed metal cowl with straps & rivets. Countertop mounted pot filler at 60 inch wide pro range with mosaic tile backsplash. Internally lit, glass transom cabinets beyond above baking center. Interesting perspective of distressed beam ceiling.

Open shelves in kitchens make everyday kitchen items easy to access. The open shelves to the right of the sink even house a toaster and mixer that you actually want to see, along with cookbooks, glassware, and ceramics. Small hexagonal tile goes up the entire wall for an easy to clean surface.
Lighting: https://cedarandmoss.com/collections/all-products/products/alto-rod-8
Two-toned faucet: Brizo Litze in Matte Black and Gold:
https://www.brizo.com/kitchen/product/63043LF-BLGL
Photo Credit: Rebecca McAlpin
Transitional Kitchen with Grey Splashback Design Ideas
4

