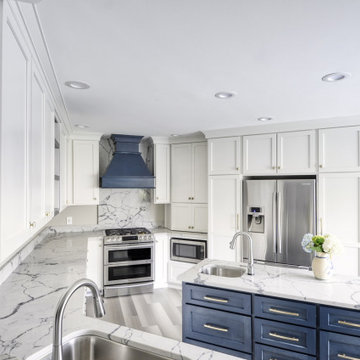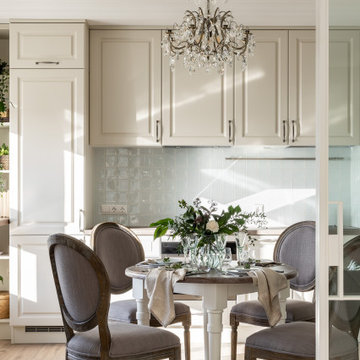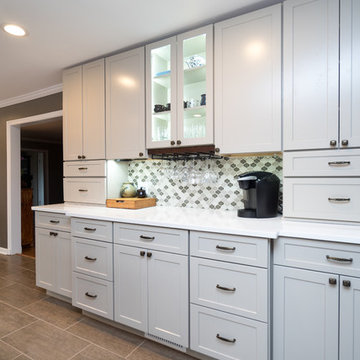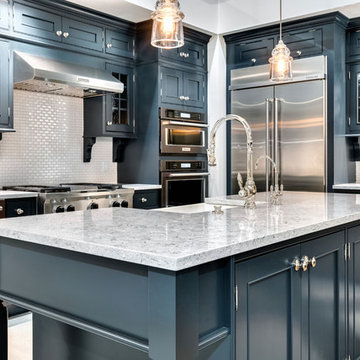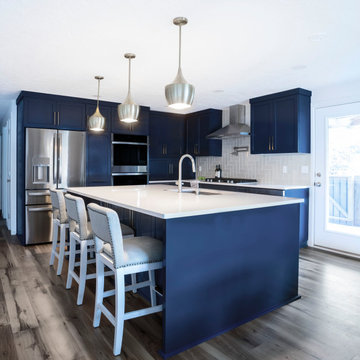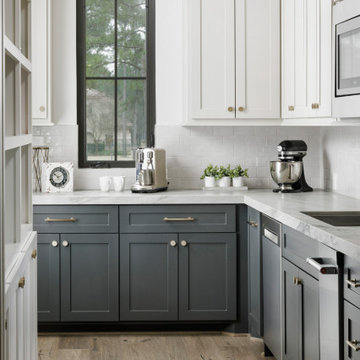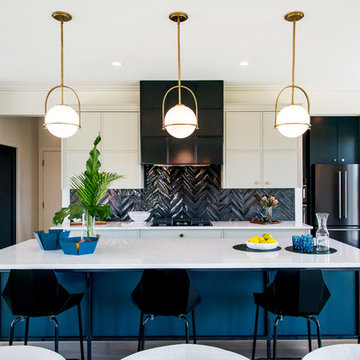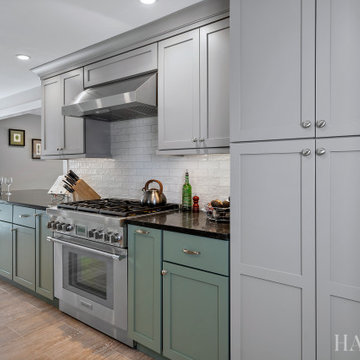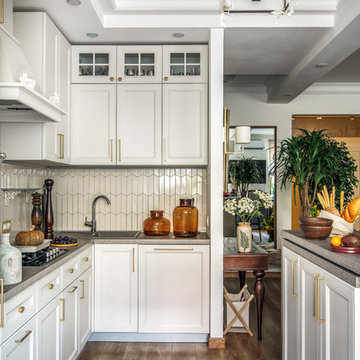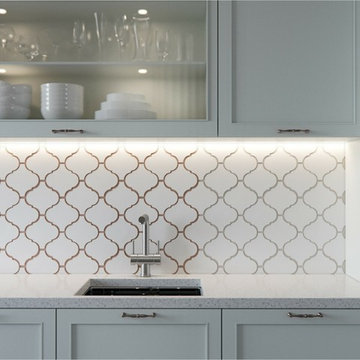Transitional Kitchen with Laminate Floors Design Ideas
Refine by:
Budget
Sort by:Popular Today
141 - 160 of 5,188 photos
Item 1 of 3
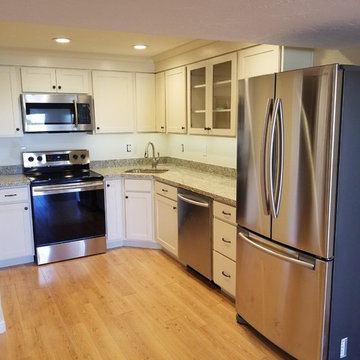
American Woodmark Asian-Transitional basement kitchenette. San Mateo Door Style in Linen Duraform. Giallo Ornamental 2cm Granite with 4CM Miter Edge. Samsung Appliances.
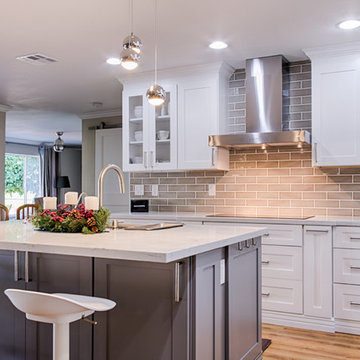
Mixed color kitchen featuring SOLLiD Value Series - Shaker White cabinets and SOLLiD Select Series - Carlsbad Graphite for the Island. Countertop is 2CM Carrara Grigio.
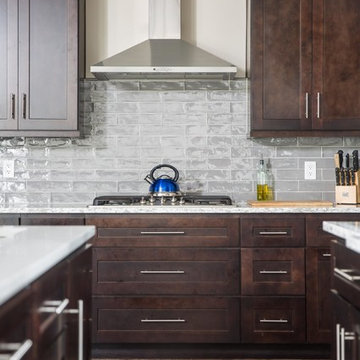
Stunning new kitchen layout designed for two. Espresso shaker cabinetry with integrated surround for tv.
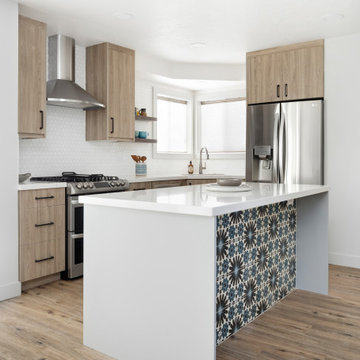
Modern mountain kitchen. Misterio Quartz counter tops, hexagon backsplash, laminate wood cabinets, tile splash on Island, LVP wood flooring, Stainless steel appliances, flat black cabinet pulls, touchless faucet, Benjamin Moore Stonington grey wall color, wood floating shelves,
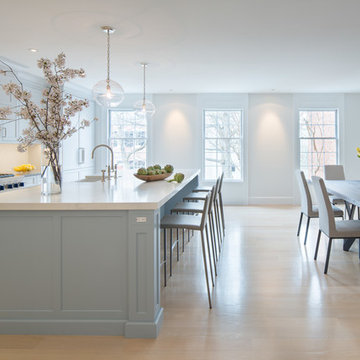
Georgetown, DC Transitional Kitchen Design by #SarahTurner4JenniferGilmer in collaboration with architect Christian Zapatka.
http://www.gilmerkitchens.com/
Photography by John Cole
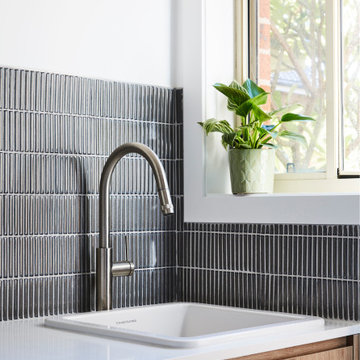
This renovation included kitchen, laundry, powder room, with extensive building work.

Our Snug Kitchens showroom display combines bespoke traditional joinery, seamless modern appliances and a touch of art deco from the fluted glass walk in larder.
The 'Studio Green' painted cabinetry creates a bold background that highlights the kitchens brass accents. Including Armac Martin Sparkbrook brass handles and patinated brass Quooker fusion tap.
The Neolith Calacatta Luxe worktop uniquely combines deep grey tones, browns and subtle golds on a pure white base. The veneered oak cabinet internals and breakfast bar are stained in a dark wash to compliment the dark green door and drawer fronts.
As part of this display we included a double depth walk-in larder, complete with suspended open shelving, u-shaped worktop slab and fluted glass paneling. We hand finished the support rods to patina the brass ensuring they matched the other antique brass accents in the kitchen. The decadent fluted glass panels draw you into the space, obscuring the view into the larder, creating intrigue to see what is hidden behind the door.
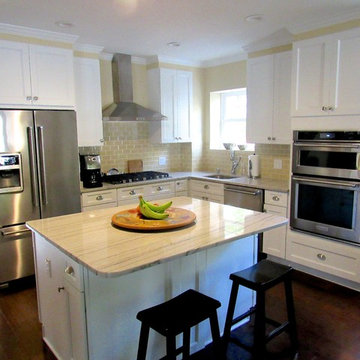
Family-friendly open floor plan kitchen-dining-living area partially through remodel. Removal of old Stainless sheet and installation of handcrafted Italian field tile backsplash. Watch for project additions including entertainment built-in casework coming soon and all new crown molding and above-cabinet kitchen overhaul & finish carpentry.
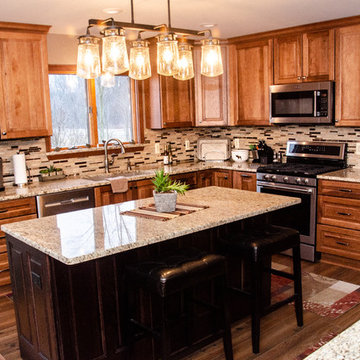
This kitchen features Wellborn hickory cabinets in a warm caramel stain in the Bradford door style. The granite countertops are Giallo Ornamental. The kitchen also features a custom linear random brick custom backsplash is a mix of warm earth tones in glass and porcelain tile. The center island cabinet is done in a darker espresso stain. The waterproof ceramic core laminate flooring is in a shade called Cask Oak. Brushed pewter knobs and pulls are featured on the cabinets.
Transitional Kitchen with Laminate Floors Design Ideas
8
