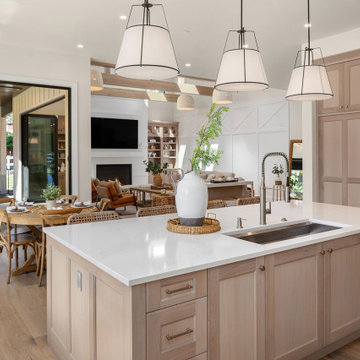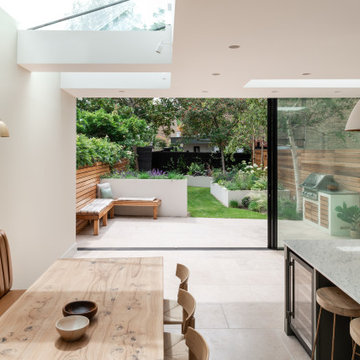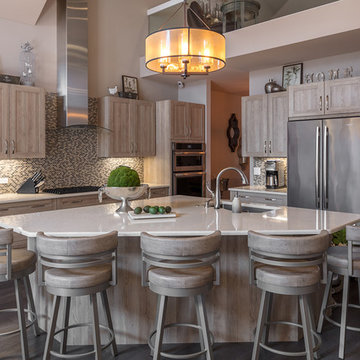Transitional Kitchen with Light Wood Cabinets Design Ideas
Refine by:
Budget
Sort by:Popular Today
1 - 20 of 9,723 photos

A 1920s colonial in a shorefront community in Westchester County had an expansive renovation with new kitchen by Studio Dearborn. Countertops White Macauba; interior design Lorraine Levinson. Photography, Timothy Lenz.

California early Adobe, opened up and contemporized. Full of light and easy neutral tones and natural surfaces. Indoor, Outdoor living created and enjoyed by family.

Step into a kitchen that exudes both modern sophistication and inviting warmth. The space is anchored by a stunning natural quartzite countertop, its veined patterns reminiscent of a sun-drenched landscape. The countertop stretches across the kitchen, gracing both the perimeter cabinetry and the curved island, its gentle curves adding a touch of dynamism to the layout.
White oak cabinetry provides a grounding contrast to the cool quartzite. The rich, natural grain of the wood, paired with a crisp white paint, create a sense of airiness and visual lightness. This interplay of textures and tones adds depth and dimension to the space.
Breaking away from the traditional rectilinear lines, the island features curved panels that echo the countertop's gentle sweep. This unexpected detail adds a touch of whimsy and softens the overall aesthetic. The warm vinyl flooring complements the wood cabinetry, creating a sense of continuity underfoot.

Walls once confining the kitchen are replaced with a sense of openness, seamlessly connecting the cooking space with the dining and living areas. The kitchen, now a focal point, boasts sleek cabinetry, complemented by modern hardware and luxurious countertops. A central island stands as both a functional workspace and a gathering spot for family and friends.
The transition from kitchen to dining and living areas is marked by carefully chosen flooring that unifies the space. Large windows flood the room with natural light, accentuating the bright and airy ambiance. Thoughtfully selected pendant lights and recessed fixtures illuminate the room, highlighting the exquisite details.
Stainless steel and panel-ready appliances, tastefully integrated, add a touch of contemporary flair to the transitional design. The great room is adorned with comfortable yet stylish furniture, creating an inviting atmosphere for both casual gatherings and formal entertaining. The seamless flow of this incredible remodel turns an old and dated kitchen into a stunning open-concept space, harmonizing modern aesthetics with the warmth of a welcoming home.

Farmhouse meets coastal in this timeless kitchen with white oak cabinets, brass hardware, two dishwashers + double faucets, multiple pull out trash cans, custom white oak range hood, paneled wolf appliances, and tons of storage.

The project was a close collaboration with the client, who came to us with a clear, simple brief- to maximise the height of the glazing on the rear facade, to give the illusion of a minimal roof construction.

Lots of clients come to us with the aspiration to link the inside and outside of their rear extension. We do this by creating a flush threshold detail with concealed drainage channels, in order to achieve a seamless transition between the interior and exterior.
Here we went one step further, by creating a void between the ceiling structure and the header of the large-format Virtually Frameless sliding doors by @1st_folding_sliding_doors. This gives the impression of the building having no definitive end point, instead merging as one with the garden.

This kitchen was updated to reflect a light and airy mixed wood and paint, family eat-in style island. Inset cabinets paired with quart countertops and herringbone natural stone backsplash.

This expansive Victorian had tremendous historic charm but hadn’t seen a kitchen renovation since the 1950s. The homeowners wanted to take advantage of their views of the backyard and raised the roof and pushed the kitchen into the back of the house, where expansive windows could allow southern light into the kitchen all day. A warm historic gray/beige was chosen for the cabinetry, which was contrasted with character oak cabinetry on the appliance wall and bar in a modern chevron detail. Kitchen Design: Sarah Robertson, Studio Dearborn Architect: Ned Stoll, Interior finishes Tami Wassong Interiors

Client freshened up their kitchen cabinets by upgrading their countertops with Clarino Quartz and adding Travertine Subway Tile Backsplash for a warm and inviting kitchen.

This bright urban oasis is perfectly appointed with O'Brien Harris Cabinetry in Chicago's bespoke Chatham White Oak cabinetry. The scope of the project included a kitchen that is open to the great room and a bar. The open-concept design is perfect for entertaining. Countertops are Carrara marble, and the backsplash is a white subway tile, which keeps the palette light and bright. The kitchen is accented with polished nickel hardware. Niches were created for open shelving on the oven wall. A custom hood fabricated by O’Brien Harris with stainless banding creates a focal point in the space. Windows take up the entire back wall, which posed a storage challenge. The solution? Our kitchen designers extended the kitchen cabinetry into the great room to accommodate the family’s storage requirements. obrienharris.com
Transitional Kitchen with Light Wood Cabinets Design Ideas
1








