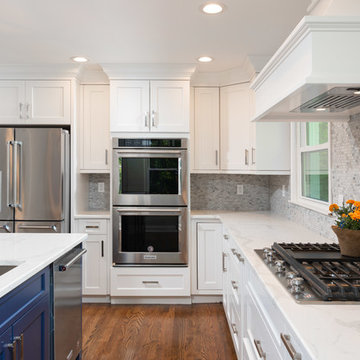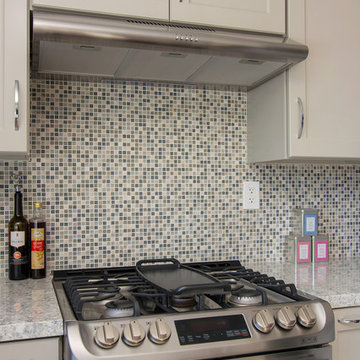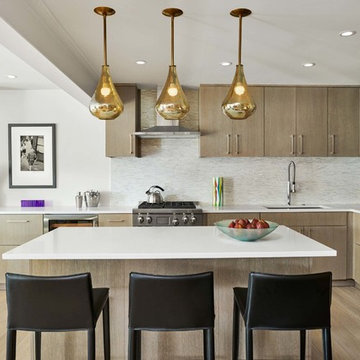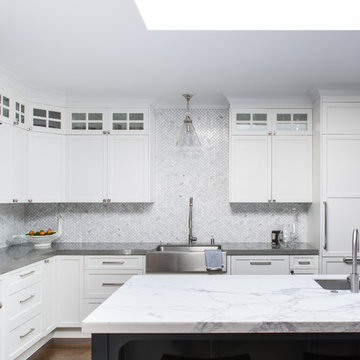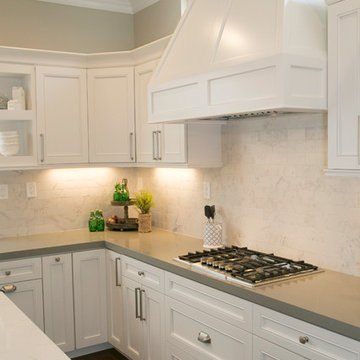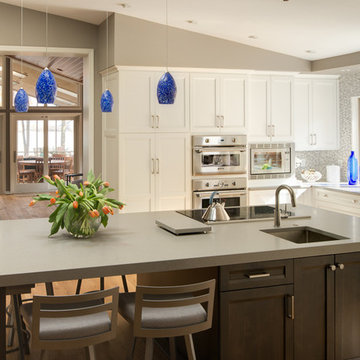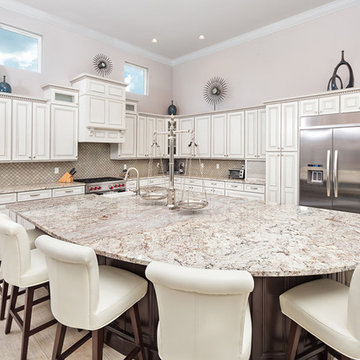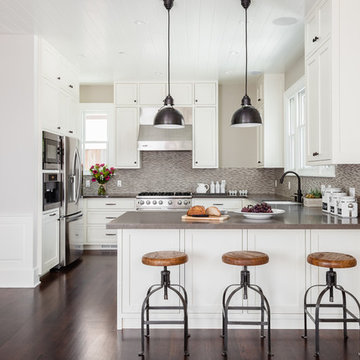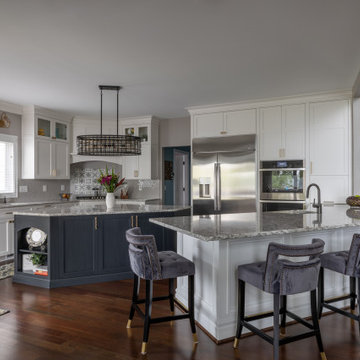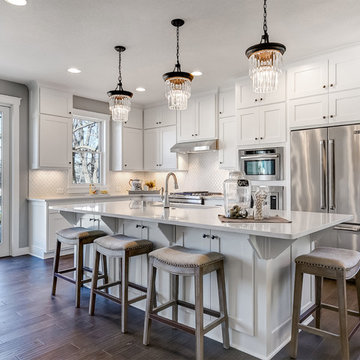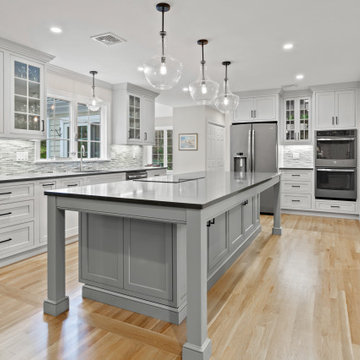Transitional Kitchen with Mosaic Tile Splashback Design Ideas
Refine by:
Budget
Sort by:Popular Today
81 - 100 of 17,200 photos
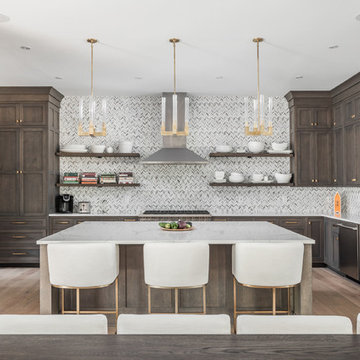
The goal in building this home was to create an exterior esthetic that elicits memories of a Tuscan Villa on a hillside and also incorporates a modern feel to the interior.
Modern aspects were achieved using an open staircase along with a 25' wide rear folding door. The addition of the folding door allows us to achieve a seamless feel between the interior and exterior of the house. Such creates a versatile entertaining area that increases the capacity to comfortably entertain guests.
The outdoor living space with covered porch is another unique feature of the house. The porch has a fireplace plus heaters in the ceiling which allow one to entertain guests regardless of the temperature. The zero edge pool provides an absolutely beautiful backdrop—currently, it is the only one made in Indiana. Lastly, the master bathroom shower has a 2' x 3' shower head for the ultimate waterfall effect. This house is unique both outside and in.
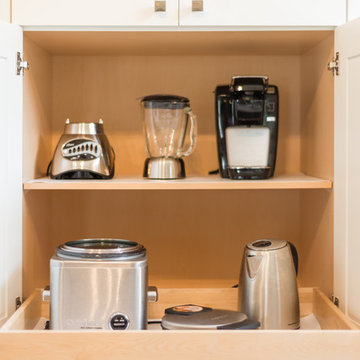
Tall pantry cabinets contain small cooking appliances. A roll-out shelf makes accessing these appliances easy.
Photo Credits: Rick Young
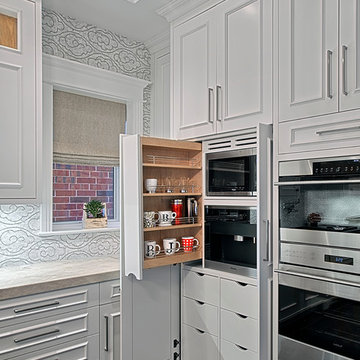
Breakfast beverage center w BUILT IN coffee/espresso machine, microwave and cup storage - pocket doors
Norman Sizemore- photographer

This open concept remodel is the home to new Rustic Hickory kitchen cabinets from Dura Supreme Cabinetry shown in the Morel stained finish. A bar area is tucked behind a stunning weathered bar door, opening up to reveal beautiful Classic White cabinets with open shelves for decoratively displaying a collection of dishware. The seating at the peninsula of this rustic hickory kitchen gives a graceful nod towards nature. The branches in the seat mirror the other organic elements in this design and the landscape that surround this home.
Dura Supreme Cabinetry recently introduced a new wood species to their product offerings, Rustic Hickory. Rustic Hickory wood is known for its dramatic rustic appearance and color variation as well as knots, burls, mineral streaks, and pitch pockets. The color will vary from creamy white to dark brown. Knots and character marks will be random and prevalent in all shapes and sizes.
This beautiful wood species offers versatility with rustic appeal. Rustic Hickory works well with transitional and even contemporary designs where grain texture and knots create an intriguing look. Hickory with a “Morel” finish creates a soft, gray hue that works so advantageously with neutral and gray environments as you see in this kitchen design.
Request a FREE Dura Supreme Brochure Packet:
http://www.durasupreme.com/request-brochure
Find a Dura Supreme Showroom near you today:
http://www.durasupreme.com/dealer-locator

Contemporary one-wall kitchen with large cooktop and dining island. © Cindy Apple Photography
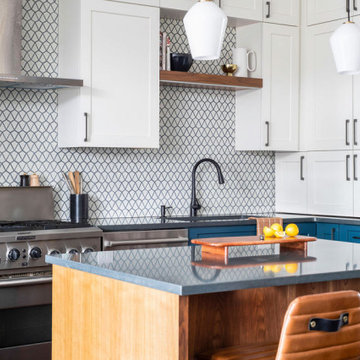
As much as we love a sleek all white kitchen, seeing some color is refreshing. The white and blue cabinets give this kitchen a bright and modern touch.
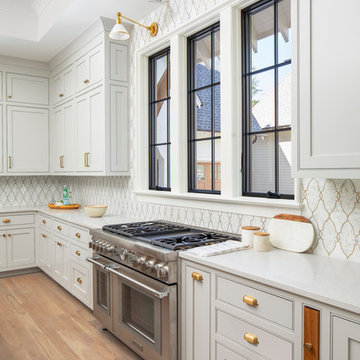
Ahhhhh a 48" Thermador Pro Grand Dual Fuel Range with 6 burners and a griddle top......but wait....where is the range hood?? No need to fear, Zephyr is here!!
Placing the range in front of a window was a unique and very nice setup, however that meant that there is no way to have a traditional range hood like most people are used to seeing. The solution is a flush mount range hood, the Zephyr Lux ( https://zephyronline.com/product/lux-island-range-hood/). It functions just as any range hood would and is wirelessly controlled with a remote control. It even features an LED light to illuminate your cooktop. Having a range in front of a window is possible, and all of us at Pike think it looks amazing! As much as range hood can add unique style to a kitchen, it is hard to beat the clean lines seen here, and abundant natural light that was allowed to enter into the space as a result of this design.
https://www.thermador.com/us/products-list/PRD486JDGU

The homeowner of this new build came to us for help with the design of their new home. They wanted a more contemporary look than what they're used to.
The large island is a great gathering point with in the open concept of the dining/kitchen/living space. Using two different colors of quartz countertops added contrast that highlights the marble backsplash. The backsplash adds texture and richness to the space. Shaker style cabinets help modernize the space with the clean lines. Function was key to this kitchen working with utensil pullouts, spice racks, rollouts, hidden storage and a knife block.
Design Connection, Inc. Kansas City interior designer provided space planning, architectural drawings, barstools, tile, plumbing fixtures, countertops, cabinets and hardware, lighting, paint colors, coordination with the builder and project management to ensure that the high standards of Design Connection, Inc. were maintained.
Transitional Kitchen with Mosaic Tile Splashback Design Ideas
5
