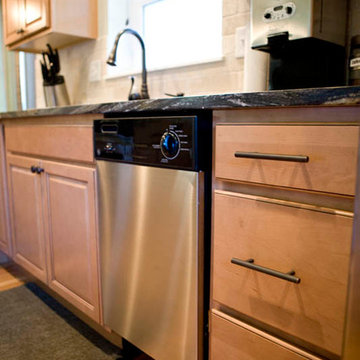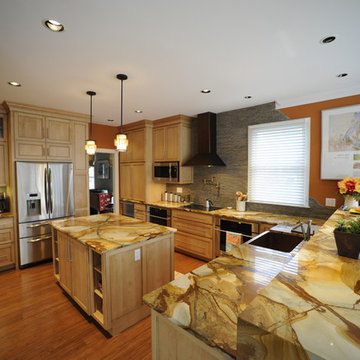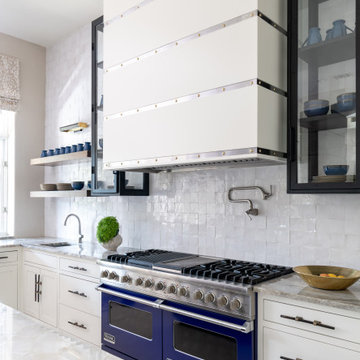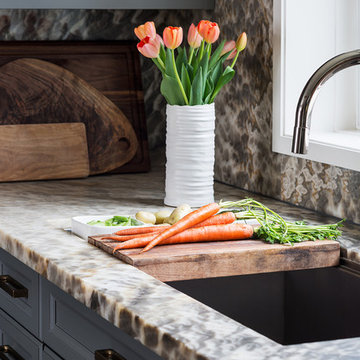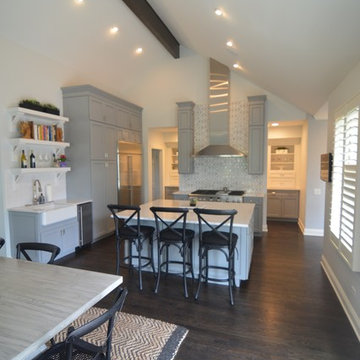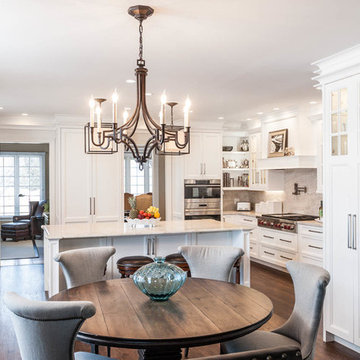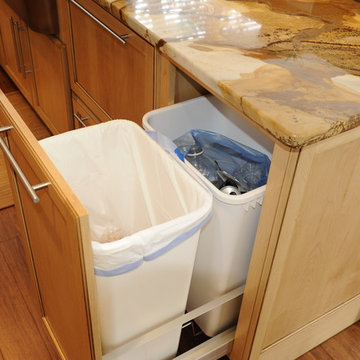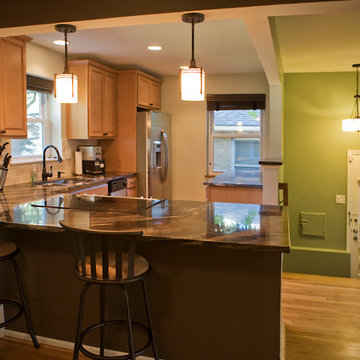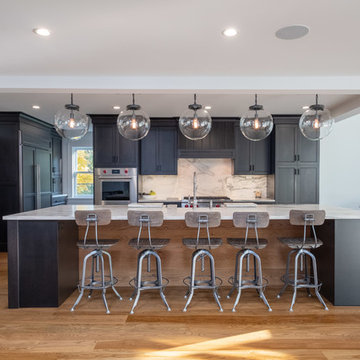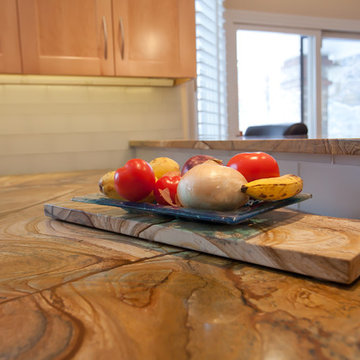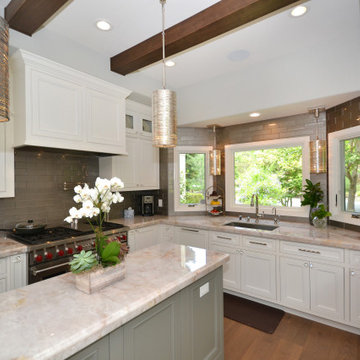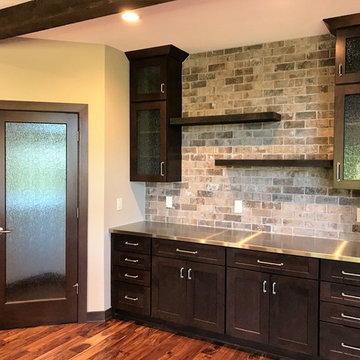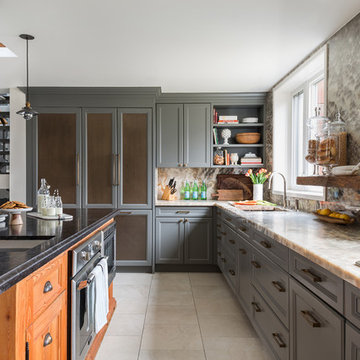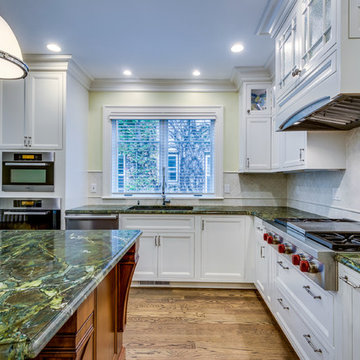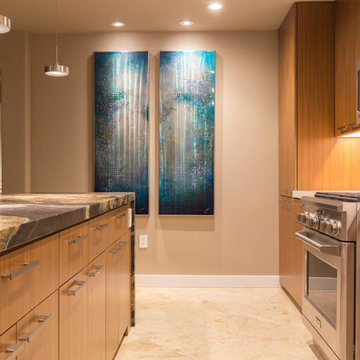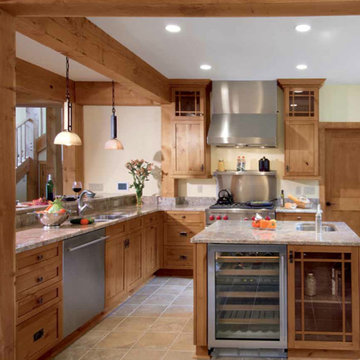Transitional Kitchen with Onyx Benchtops Design Ideas
Refine by:
Budget
Sort by:Popular Today
81 - 100 of 421 photos
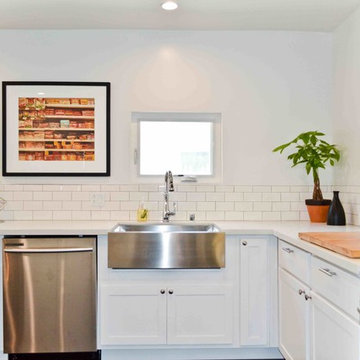
The old kitchen was dated and didn't meet the needs of today's current home buyers. Given the small kitchen footprint, we chose to keep everything white, bright, and light. We did not do upper cabinets in this kitchen to keep it from being claustrophobic. Additional widows were added to increase the natural sunlight. Silestone countertops were chosen as a sustainable and durable solution. The dark hardwood floors were continued into the kitchen to provide continuity and vastness.
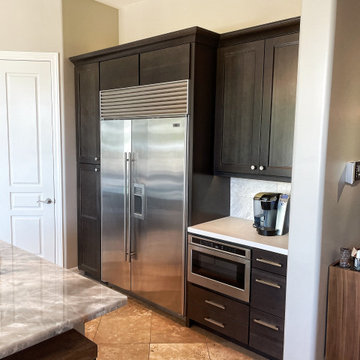
Beautiful transitional kitchen with a little different twist. Most transitional projects use a white Shaker on the walls with a dark island in the foreground, here we just flipped it. We did the dark stain on the walls so it would create contrast with the marble backsplash. For the island we went with white Shaker and a backlighted Onyx for the countertop. Enjoy!
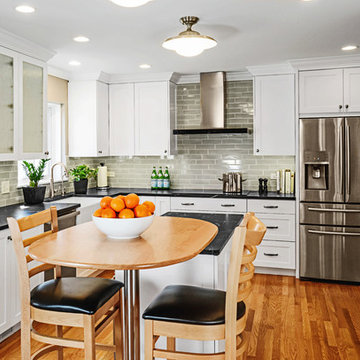
This couple wanted to open the kitchen, so we removed the wall. Hand-made white shaker cabinetry lends a light, clean feel to the kitchen, and contrasts well with the dark counter tops. The natural cherry pub table accomdated the clients desire for both a small island and a eating area, but not combined. It also warms up the kitchen.
This kitchen is inundated with organizing and storage accesories, such as 6" spice pull-outs, shallow drawers where standard doors wouldn't fit, and roll-out trays everywhere. An organizing center (white board/cork board) at the kitchen drop zone keeps the family organized.
Jameson Nenn
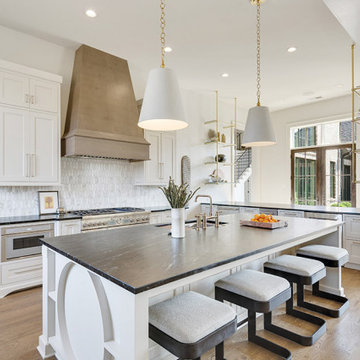
Shapiro & Company was pleased to be asked to design the 2019 Vesta Home for Johnny Williams. The Vesta Home is the most popular show home in the Memphis area and attracted more than 40,000 visitors. The home was designed in a similar fashion to a custom home where we design to accommodate the family that might live here. As with many properties that are 1/3 of an acre, homes are in fairly close proximity and therefore this house was designed to focus the majority of the views into a private courtyard with a pool as its accent. The home’s style was derived from English Cottage traditions that were transformed for modern taste.
Interior Designers:
Garrick Ealy - Conrad Designs
Kim Williams - KSW Interiors
Landscaper:
Bud Gurley - Gurley’s Azalea Garden
Photographer:
Carroll Hoselton - Memphis Media Company
Transitional Kitchen with Onyx Benchtops Design Ideas
5
