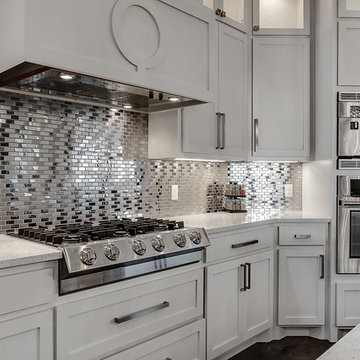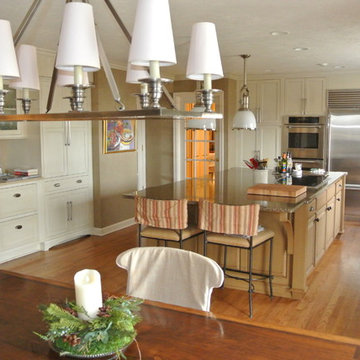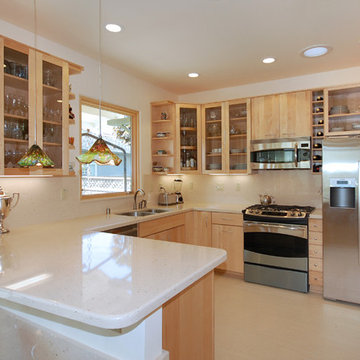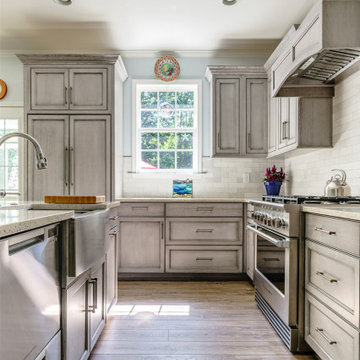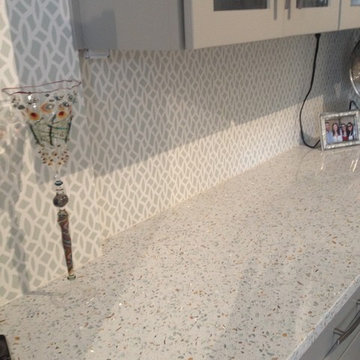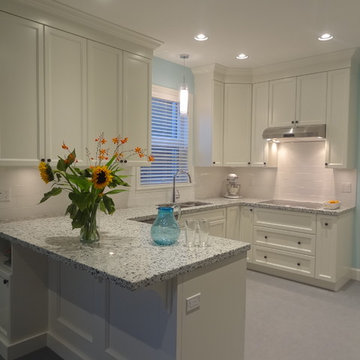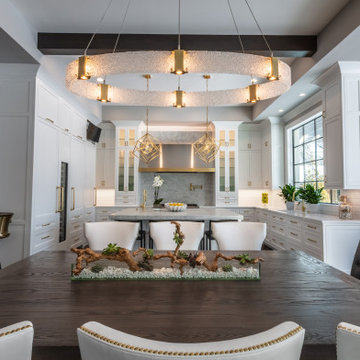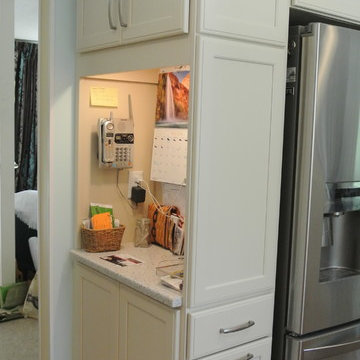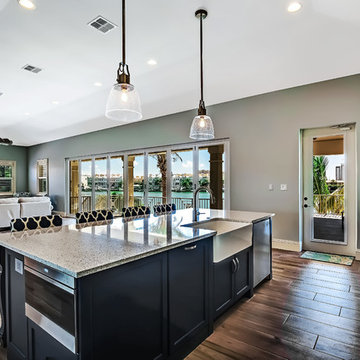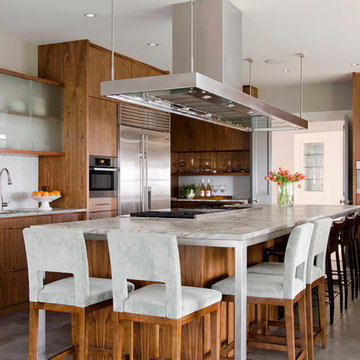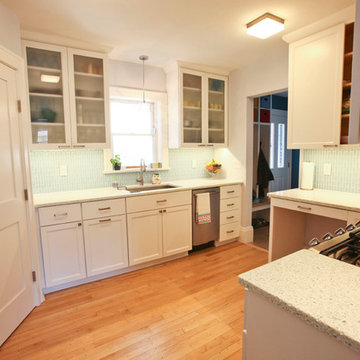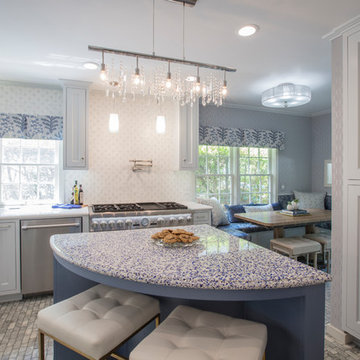Transitional Kitchen with Recycled Glass Benchtops Design Ideas
Refine by:
Budget
Sort by:Popular Today
61 - 80 of 247 photos
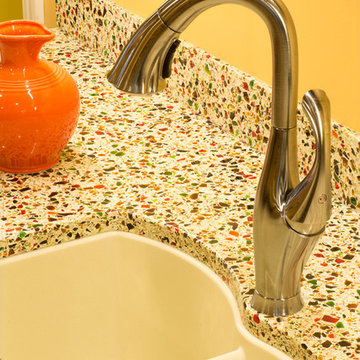
The homeowners requested a green, transitional style remodel of their lower level that included a kitchenette. A close-up of the recycled glass countertop shows the many different colors of glass the homeowner chose. The interior designer and the homeowner were able to select what percentage of each of the available colors of recycled glass they wanted for the countertop. They were also able to specify the base color for the top. It features a touchless bar faucet and a composite granite undermount sink. The yellow paint color for the walls was inspired by the yellow color of glass found in the countertop. Unafraid of color, the homeowners’ choice of lively paint colors clearly shows there are many shades of green remodeling!
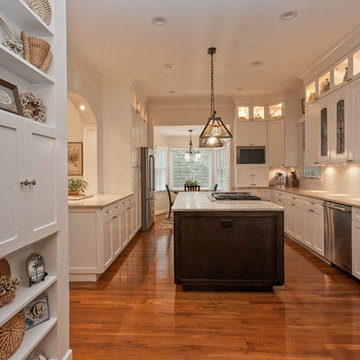
Manufacturer of custom recycled glass counter tops and landscape glass aggregate. The countertops are individually handcrafted and customized, using 100% recycled glass and diverting tons of glass from our landfills. The epoxy used is Low VOC (volatile organic compounds) and emits no off gassing. The newest product base is a high density, UV protected concrete. We now have indoor and outdoor options. As with the resin, the concrete offer the same creative aspects through glass choices.
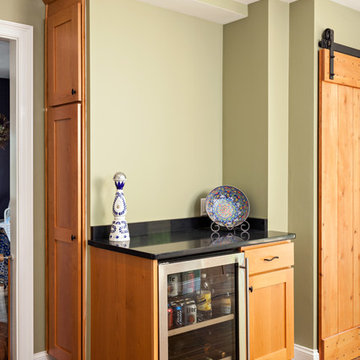
Bar Area of this transitional style kitchen for a client who loves color and texture. When she came to ‘g’ she had already chosen to use the large stone wall behind her stove and selected her appliances, which were all high end and therefore guided us in the direction of creating a real cooks kitchen. The two tiered island plays a major roll in the design since the client also had the Charisma Blue Vetrazzo already selected. This tops the top tier of the island and helped us to establish a color palette throughout. Other important features include the appliance garage and the pantry, as well as bar area. The hand scraped bamboo floors also reflect the highly textured approach to this family gathering place as they extend to adjacent rooms. Dan Cutrona Photography
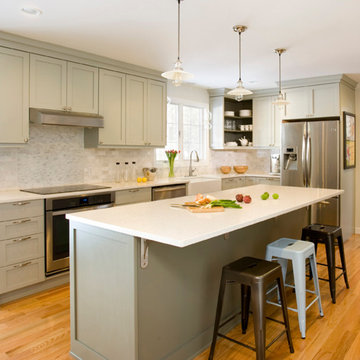
A kitchen update for an avid cook, this kitchen includes 2 under counter convection ovens, a dedicated baking center, a large farmer's sink and plenty of counter space for cooking preparation for one or more cooks. The large island easily seats four for daily casual meals but also allows this young family plenty of space for arts and crafts activities or buffet serving when entertaining. The baking center counter is set at 30" high to roll out dough easily. Open shelving was included to display the homeowner's many cookbooks and decorations.
Photography by Shelly Harrison
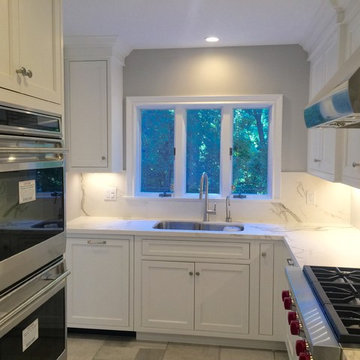
an update was in order but client wanted did not want to eliminate the compartmentalization of their classic colonial with a formal dining room. We were able to open up the immediate space by relocating hvac ducts and create a coffebar/bar section seperate from food prep and clean up space. the length of the kitchen allows for the tall cabinetry flowing into lengths of countertops toward the eating area under cathedral ceiling. Tall wall allowed for display of her favorite deco art work.
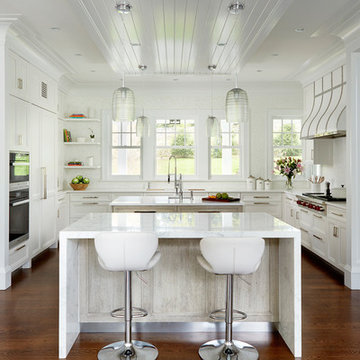
This kitchen features matching double islands – one as a prep work workstation and the second for entertaining/gathering – both serving different yet equally important functions and appropriate to the grand scale of the house. One of the designer’s favorite features is the dropped ceiling above the islands (which is backlit) which connects and balances the spaces. The cabinetry is a 5/4 thick overlay door in a transitional slant style, and houses multiple refrigeration and freezer units and appliance storage. The kitchen is fully equipped with every modern appliance a cook could want – from a steam oven, wine column, double ovens and a coffee station. The island is a driftwood-finished white oak, and the countertops are nano glass with the exception of the waterfall-edge island in statuary marble. The exquisite backsplash is a shimmery mother of pearl, which adds sparkle and shine throughout the space. The custom-designed enamel-covered hood is the show-stopping focal point of the room.
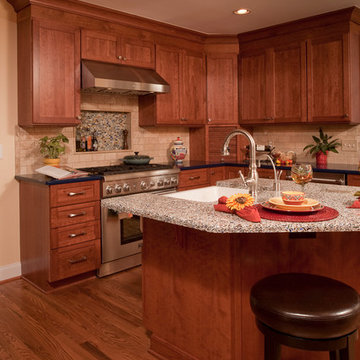
Nothing is more classic than Cherry! This cabinetry goes to the ceiling leaving no wall space on top to gather any dust. The clean and simple lines lend to this Transitional style. The Earth tones used on the stone back splash are married with a Vetrazzo blue recycled glass counter top. A perfect balance!
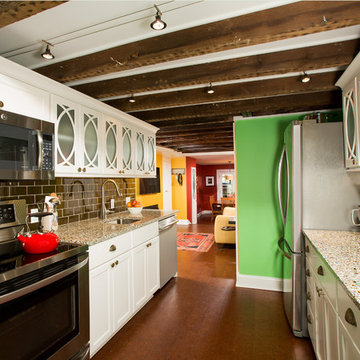
Basement kitchens were standard in many of the Old Town row homes built in the 1800s. Here, a recycled glass countertop reflects light from under the cabinets and the window to the right. Moving the main stairwell opened the kitchen to the family room and dining room beyond.
Photographer Greg Hadley
Transitional Kitchen with Recycled Glass Benchtops Design Ideas
4
