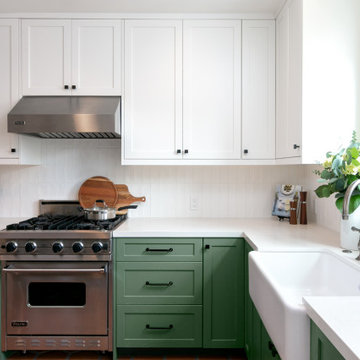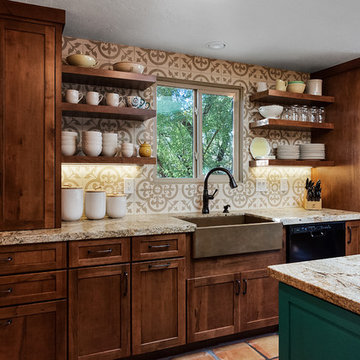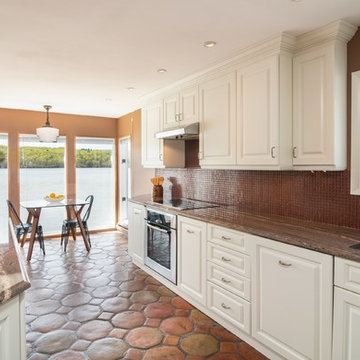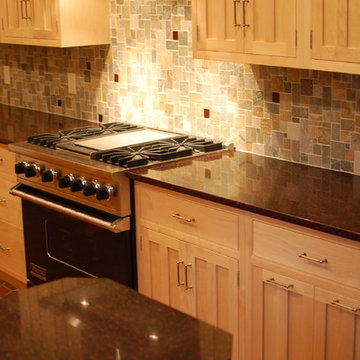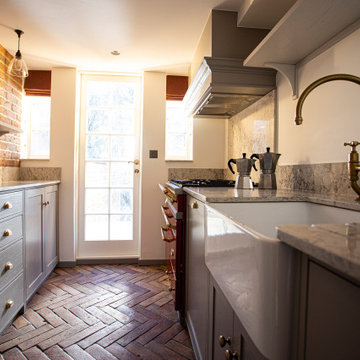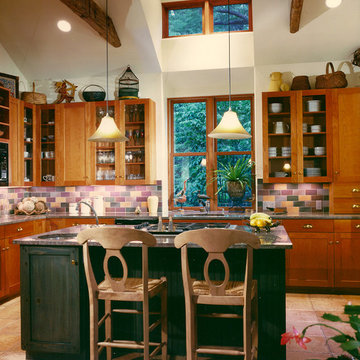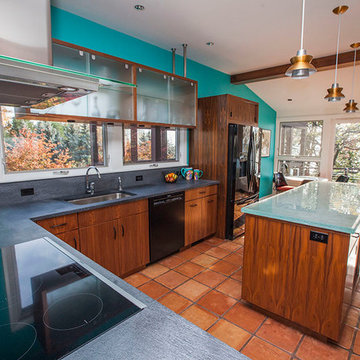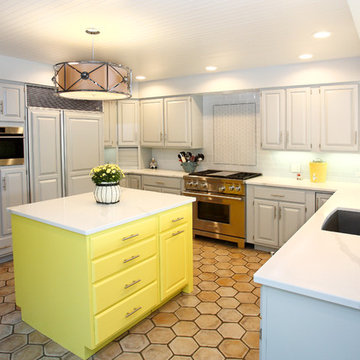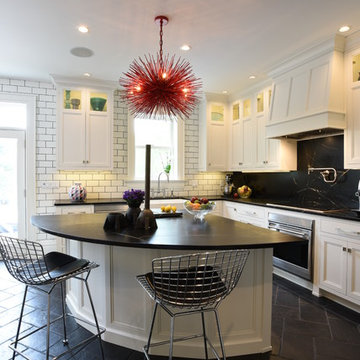Transitional Kitchen with Terra-cotta Floors Design Ideas
Refine by:
Budget
Sort by:Popular Today
81 - 100 of 982 photos

The expanded counter space made way for a beautiful double-basin enameled cast iron sink.
Photo By Alex Staniloff
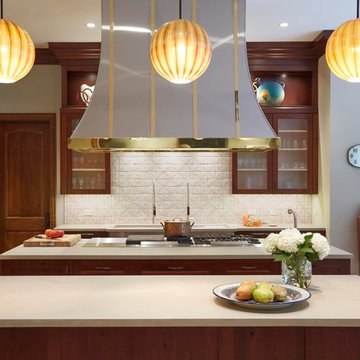
Transitional kitchen with large islands, globe pendent lighting, large stainless steel vent hood, and a white geometric backsplash.
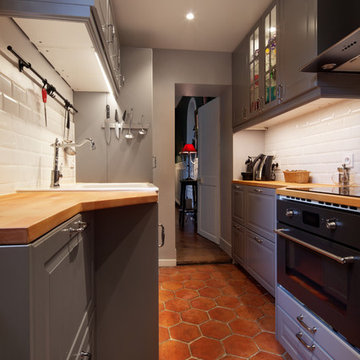
L'électroménager noir se veut discret et élégant.
© Hugo Hébrard photographe d'architecture - www.hugohebrard.com
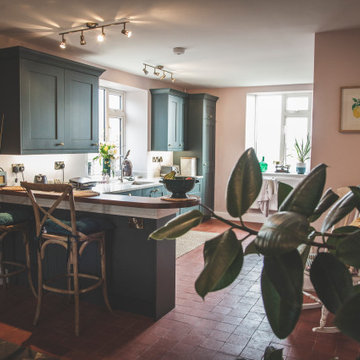
Check out this Transitional Shaker Kitchen in Copse Green.
This kitchen was updated from a 1950's design as part of a home renovation. This kitchen shows off some interesting features including Terracotta tiles, exposed brick & wooden beams as well as two different worktop styles. On the peninsular, there is a Walnut Worktop while the rest of the kitchen has had a 30mm granite worktop installed.

This project was an especially fun one for me and was the first of many with these amazing clients. The original space did not make sense with the homes style and definitely not with the homeowners personalities. So the goal was to brighten it up, make it into an entertaining kitchen as the main kitchen is in another of the house and make it feel like it was always supposed to be there. The space was slightly expanded giving a little more working space and allowing some room for the gorgeous Walnut bar top by Grothouse Lumber, which if you look closely resembles a shark,t he homeowner is an avid diver so this was fate. We continued with water tones in the wavy glass subway tile backsplash and fusion granite countertops, kept the custom WoodMode cabinet white with a slight distressing for some character and grounded the space a little with some darker elements found in the floating shelving and slate farmhouse sink. We also remodeled a pantry in the same style cabinetry and created a whole different feel by switching up the backsplash to a deeper blue. Being just off the main kitchen and close to outdoor entertaining it also needed to be functional and beautiful, wine storage and an ice maker were added to make entertaining a dream. Along with tons of storage to keep everything in its place. The before and afters are amazing and the new spaces fit perfectly within the home and with the homeowners.
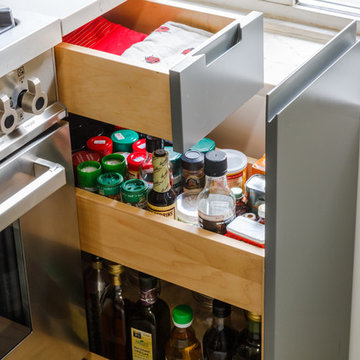
Clever cabinet interiors with minimal exterior faces.
Photo By Alex Staniloff
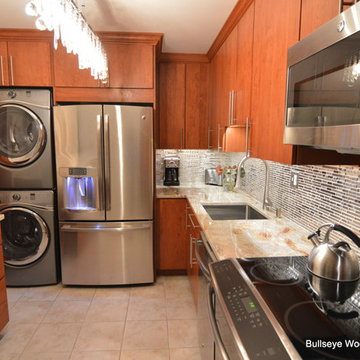
Compact kitchen featuring cherry slab cabinetry with brushed nickel hardware, stainless appliances, under cabinet LED lighting, stainless backsplash, sink tilt out, lazy Susan, cutlery dividers, vertical storage dividers and matching pantry closet doors
Jason Jasienowski

A beautiful lake home with an out-dated kitchen gets a make over. Custom inset Shaker cabinetry keeps the classic feel of this home. The custom island features two spice pull outs, an induction cook top, a small prep sink, and plenty of seating. The white granite top plays off of the two-tone kitchen. The perimeter of the kitchen is painted white with an espresso glaze and the green granite top mimics the color of the lake seen out of the large windows. The refrigerator and dishwasher are built-in and concealed behind cabinet doors. The cabinetry is anchored by new saltillo tile.
DuraSupreme Cabinetry
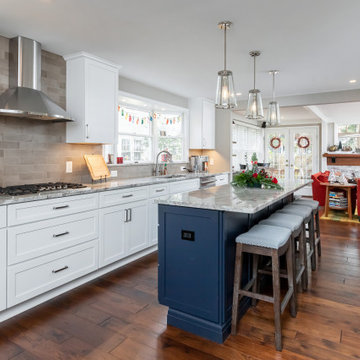
Beautiful open concept kitchen in Cherry Hill, NJ. Contrasting blue island.
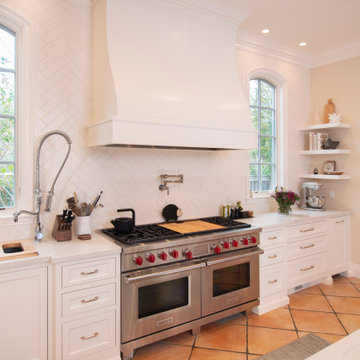
A full overlay, custom-built kitchen hood, also in painted maple, anchors the kitchen’s large size and is complimented by a full ceiling-height backsplash in a herringbone pattern. Since the tile was custom-made, it had variations. Gayler Design Build took meticulous care to select and lay the tile to preserve the beautiful pattern.
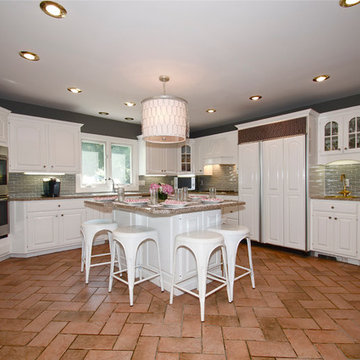
Diane Wagner photographer
Historic home staged for sale, needed a face lift to suit today's younger generation.
With painting the entire inside and outside we were off to a good start, taking out old back splash adding new glass tiles, new knobs, refinishing floors and of course some crisp transitional furniture and accessories, makes this home stand out!
Transitional Kitchen with Terra-cotta Floors Design Ideas
5
