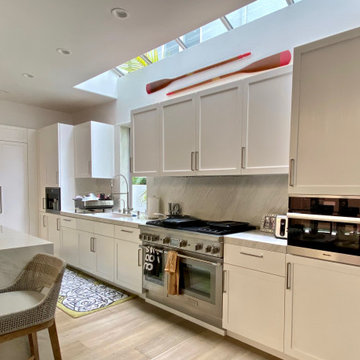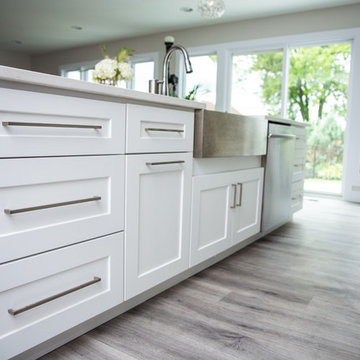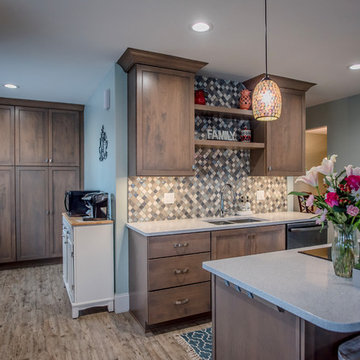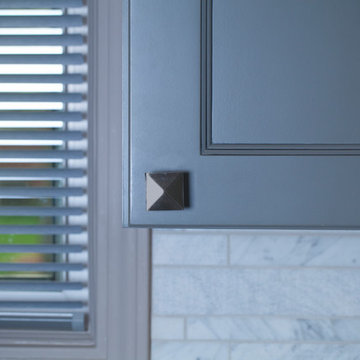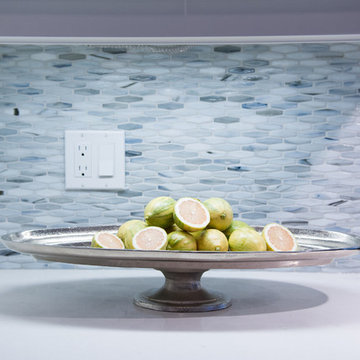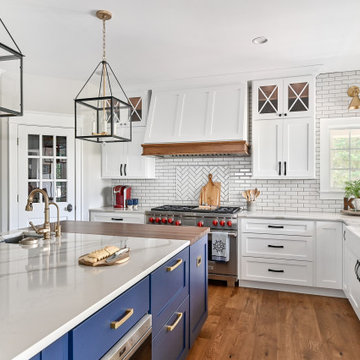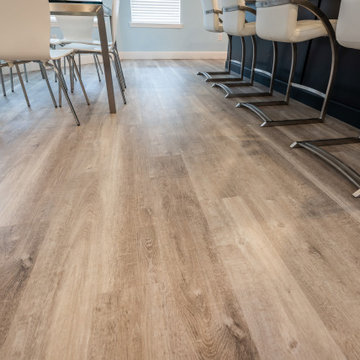Transitional Kitchen with Vinyl Floors Design Ideas
Refine by:
Budget
Sort by:Popular Today
101 - 120 of 12,079 photos
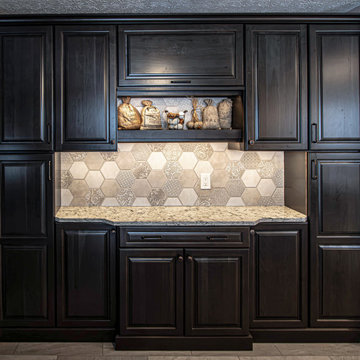
In this kitchen, on the perimeter is Waypoint Living Spaces cabinets in Door Style 66R in Painted Vanilla finish for the perimeter area with a blind corner half moon swing out unit with wood trays accented with Top Knobs Reeded pulls and knobs in brushed stain nickel finish. For the coffee bar Waypoint Living Spaces cabinets door style 66R in Cherry Slate with Top Knobs Umbrio pulls and knobs. The countertop is Cambria Halewood polished quartz. The backsplash on the perimeter is Craft II Fawn Picket tile installed in a stacked pattern with a horizontal orientation. The tile on the coffee bar is Virtue 18x18 tile in Ivory. Two Craftmade Thatcher mini pendant lights over the peninsula. A Blanco Diamond Silgranite undermount sink in Truffle and Moen Glenshire single handle high arc pull down faucet with soap dispenser in Mediterranean Bronze finish. The flooring is Mannington Adura Flex Meridian Stucco 12x24 vinyl tile.
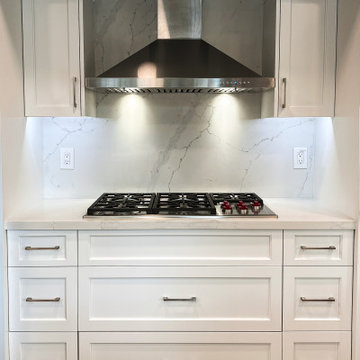
kitchen remodel for busy family with young child; sliders to pool and deck entertaining
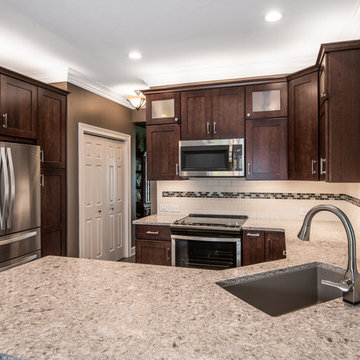
This gorgeous kitchen designed by Curtis Lumber Company features Merillat Masterpiece Cabinets and Cambria Quartz Countertops. The kitchen has 3 layers of lighting - under cabinet, in-cabinet with frosted glass and above cabinet lighting. This kitchen also features beautiful Alterna Flooring from Armstrong Flooring, a Delta Faucet, Emtek Products Cabinet Hardware and a unique tiled backsplash with accent strip. Photos property of Curtis Lumber Company.

Lunar Gray cabinetry is from Ultracraft Cabinetry in their Avon style. The refrigerator and dishwasher is paneled to create a consistent, continuous look.
Photo by Chrissy Racho.
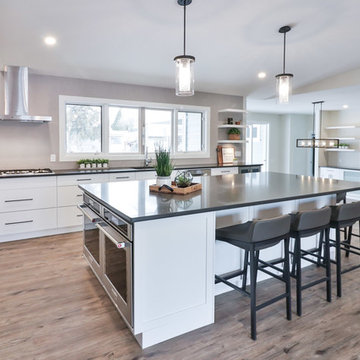
This newly renovated kitchen is ready for entertaining! Massive island with seating for 6.
There was no wall space for the ovens so we put them in the island!
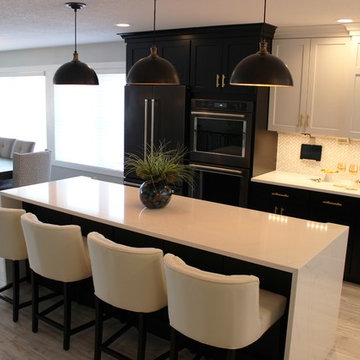
Black and White painted cabinetry paired with White Quartz and gold accents. A Black Stainless Steel appliance package completes the look in this remodeled Coal Valley, IL kitchen.
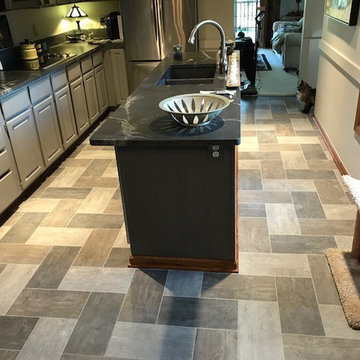
Armstrong Alterna Luxury Vinyl Tile in Enchanted Forest installed in a herringbone pattern.
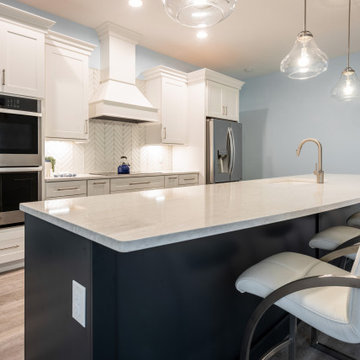
Perimeter Cabinetry: Homecrest, Maple Alpine White in the Dover door style.
Island Cabinetry: Homecrest, Maple Cadet Blue in the Dover door style.
Range Hood: Homecrest, Maple Alpine White in the Dover door style.
Countertop: Cambria quartz in Ironsbridge.

The kitchen was originally planned to mimic the location of appliances in her current kitchen to minimize re-learning of appliance locations. The only change was adding a trash cabinet between the fridge and the sink. A french door fridge allows someone in a wheelchair to easily access frozen and cold foods, while the water and ice dispenser on the outside of the door make it easy to stay hydrated rather than using the sink each time. She can roll up to the kitchen sink due to the recessed cabinetry under the sink or stand at counter height to put away dishes from the dishwasher. The dishwasher is ADA and very simple to use , and is raised off the floor so whether she is sitting or standing it's easier to reach. The gas cooktop has controls at the front making it easy to reach from the wheelchair and the exhaust fan above also has a control at the front. All cabinet door handles are D-shape, which makes them easy to grasp and there is plenty of electric outlets for charging phones, computers and small appliances. The kitchen island is table height at 30" so meal prep can be easily done in a wheelchair while guests and can be seated in a chair or wheelchair around the island. The dining chairs can also be turned around to add extra seating in the living room area. Pendant lights above the kitchen island light up the space, while recessed lighting in the kitchen and living room provide overall room lighting. There is also under cabinet lighting which makes the room glow at night! Wainscoting made of commercial grade material is strategically placed on sharp corners and exposed walls to reduce and minimize damage from the wheel chair, while creating a finished and complete look! We selected a free standing microwave to sit below the island, which is easy to use and is the same style as in her previous apartment. The island is 48" from the appliance wall, leaving ample space to open doors and maneuver around in the wheelchair and has easy access to the laundry area as well. We eliminated the pocket doors that had been in front of the laundry area for easy access, and since it was exposed, dressed it up with coordinating tile to the kitchen with additional cabinets above. There is a coordinating quartz counter on top of the washer and dryer for folding laundry or storing additional supplies.
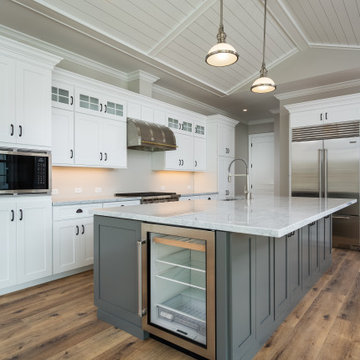
Beautiful cottage style Kitchen with large island. All cabinetry is Holiday Kitchens. Perimeter cabinets are all white while the island was done in a contrasting gray. Carrera marble was used for both perimeter and island countertops. The custom hood is from Vent-a-Hood and appliances are Sub Zero, Wolf, all from Jetson's. The floor is a luxury vinyl provided by Surfaces Fine Flooring.
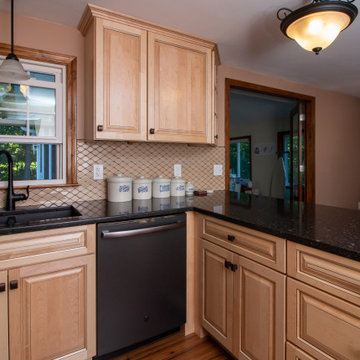
This kitchen remodel was designed by Gail from our Manchester showroom. This kitchen features Cabico Essence cabinets with maple wood, Cartago/K (raised panel) door style and Natural stain finish and Cacao glaze. This remodel also features Cambria quartz countertop, with Blackwood color and standard edge. The kitchen flooring is Armstrong 6”x48” vinyl plank click lock with Vivero collection and Apple Orchard color. The backsplash is Florida Tile Retro classic tile sheets with Mocha color and chocolate color grout by Mapei. Other features include Blanco double bowl sink with Anthracite color with two sink grids and basket strainers, the faucet and soap dispenser is by Moen in Flat Black finish. The cabinet hardware is knobs are by Amerock Hardware with Carmel Bronze finish. As part of the kitchen remodel, the customer added custom new French doors (60” x 80”) with weather-stripped Jam, colonial casing and brushed nickel casing hinges.
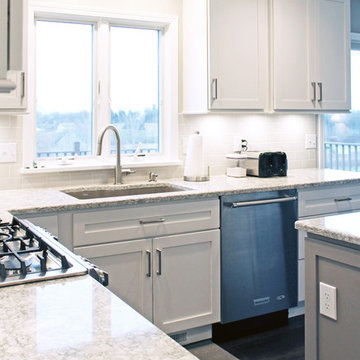
Overall, this space was opened up more. We designed their kitchen with more storage and with more functionality on the cabinetry end of things.
Transitional Kitchen with Vinyl Floors Design Ideas
6
