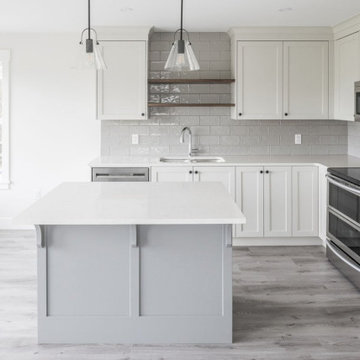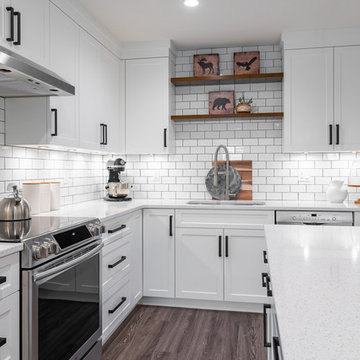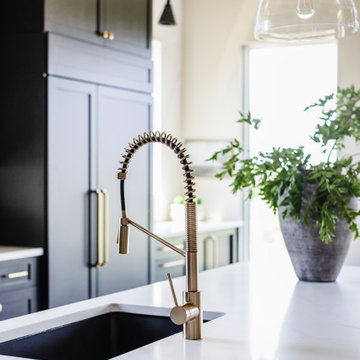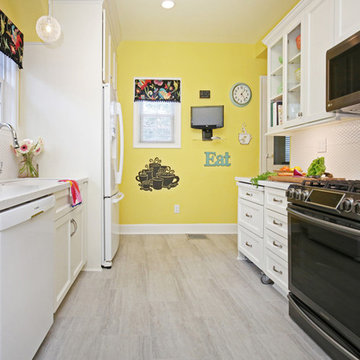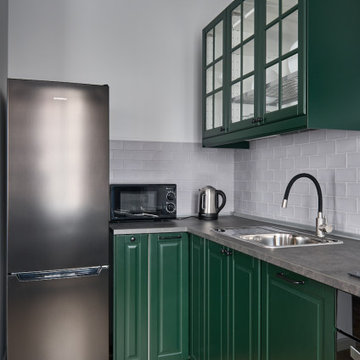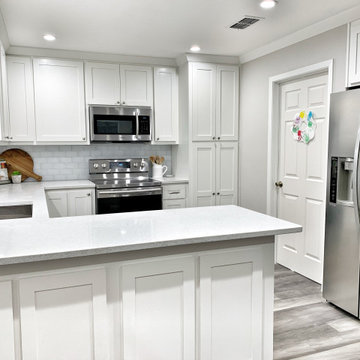Transitional Kitchen with Vinyl Floors Design Ideas
Refine by:
Budget
Sort by:Popular Today
121 - 140 of 12,098 photos
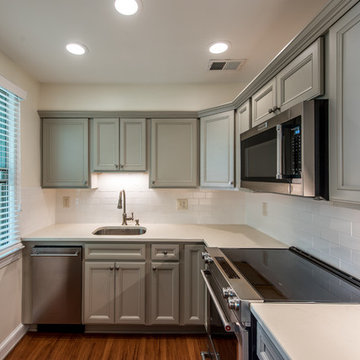
We kept the same square footage and moved things around to be more practical for the customer.
Cabinets: Schrock Entra Maple with a Scone painted finish.
Counters: Dupont Zodiaq Cashmere Carrera.
Flooring: Luxury Vinyl - Elevations African Teak flooring by Raskin.
Applilances: Kitchenaid Range ( model# KSEG700ESS ), Kitchenaid Microwave Hood (model# KMHS120ESS ), GE Monogram Dishwasher ( model# ZBD1870NSS ), and LG refrigerator.
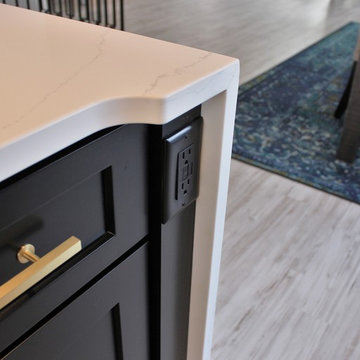
Black and White painted cabinetry paired with White Quartz and gold accents. A Black Stainless Steel appliance package completes the look in this remodeled Coal Valley, IL kitchen.
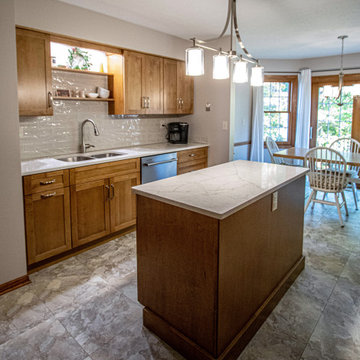
In this kitchen, Siteline Cabinetry in the Walton shaker door style with the Toffee stain finish was installed. The countertop is MSI Calacatta Valentin quartz with a standard edge treatment with a Transolid Stainless Steel Sink and Moen Spot Resist Stainless faucet. The tile backsplash is 3x12 irregular subway tile by Anatolia Marlow collection. An Elmwood Park collection pendant light over the island and a mini chandelier in Brushed Nickel. On the floor is 18x18 Flex Corinthia in the Amber color Luxury Vinyl Tile.
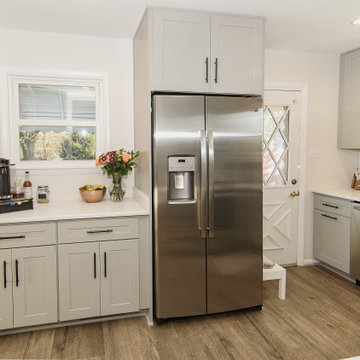
Nothing says "I love you" more than a kitchen renovation! These homeowners decided to celebrate their nuptials in the best possible way- with a new kitchen! We love how elegant the space is with the Pewter finish by Wolf Cabinetry, the classic white quartz, and herringbone tile backsplash. We wish you many years of beautiful memories- enjoy!
Cabinets: Wolf Classic Dartmouth 5 piece in Pewter.
Countertop: Calacatta Verona Q Stone
Backsplash: Herringbone- Emma White 3X6 Subway
Flooring: Mannington Vinyl plank- AduraMax Lakeview/Treeline MAX093
Additional project notes: Wolf soft close rollout, double trash pullout, wire tray divider
Thoughts from the customers:
1. What were you looking for in your remodel?
We were looking to completely redo the space. We knew we needed a new layout to accommodate the need for more storage, but also to update the extremely outdated cabinets, flooring, etc. to bring it out of 1960 and into 2020.
2. What do you love most about your remodel?
I obviously love that everything is brand new. My favorite physical feature is definitely the new backsplash and countertops that we chose! I also have never had soft close drawers so those are spectacular!
3. What was your main concern when deciding on a remodeling company?
We really just didn’t want it to take a long time! We were at home during the whole thing because of the pandemic, so it was not realistic to live without a kitchen for months.
4. What made you choose O’Hanlon Kitchens? Would you recommend O’Hanlon Kitchens?
Tracy was a great designer, and we ultimately went with O’Hanlon because she discovered some details about the kitchen and it’s functional space that others overlooked and even we didn’t notice. She was then able to render a very nice drawing of what we could expect our kitchen to look like, which was helpful. Yes, I would recommend O’Hanlon!
Photos & Video: Julia Transue
www.facebook.com/ThePhotoHouse.Art
www.thephotohouse.net
thephotohouse@comcast.net
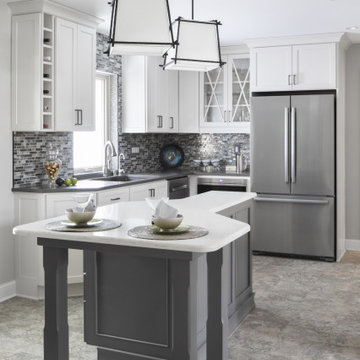
Gray Kitchen Island with white perimeter cabinets
Black accents in hardware and lighting
shades on island lighting gives it a more formal feeling.
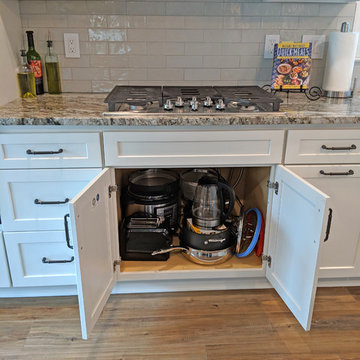
The Solstice team updated the kitchen design for this Odenton, MD home located in the Four Seasons Estates. The result is a bright, open plan transitional kitchen that enhances both the style and functionality of the home. The foundation of this design is HomeCrest by MasterBrand Sedona style cabinets in maple with a French vanilla finish. Behind the stylish cabinet doors sits ample customized storage, including a pantry cabinet with roll out shelves, tray dividers, a customized pull out with cooking utensil inserts and a knife block, and much more. The kitchen cabinets are accessorized by Top Knobs Brixton hardware and Blue Dunes granite from Atlas Stone. A Kohler Whitehaven apron front sink with a Delta Cassidy pull out spray faucet give the design an eclectic edge. The backsplash is a simple 2 x 8 Gris Claro gray subway tile from Compass Stone & Tile. The kitchen island has barstools for casual dining, and is complemented by Varnum 4-light lantern pendants. The COREtec Edinburgh Oak luxury vinyl tile floor from local supplier Quality Carpet One in Crofton adds warmth to this welcoming kitchen design.
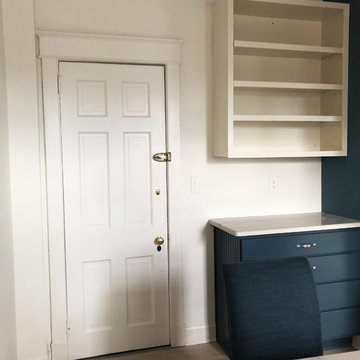
Every home needs a junk drawer! This command center is convenient both to the back entry and the breakfast table. Drawers, open shelving for cookbooks and such, and a counter where you can put a parcel down as you enter go a long way toward keeping organized.
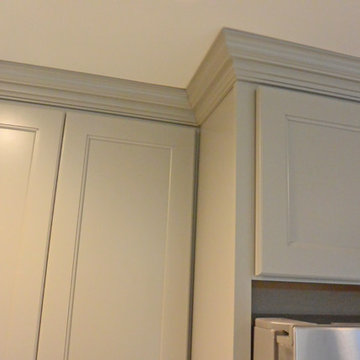
This compact transitional kitchen design maximizes the available space by locating the sink with a Delta "Trinsic" pull-out sprayer faucet and the dishwasher in a peninsula facing the kitchen table. The HomeCrest Hershing style cabinetry in maple wood with a Willow painted finish gives the room a sophisticated look, complemented by a Twilight Mist mosaic tile backsplash in a linear style with stone, glass, and stainless tiles and TopKnobs brushed nickel hardware. The cabinetry includes stylish features like crown molding and a corner glass front display cabinet with in cabinet lighting, and the kitchen design also includes KitchenAid appliances. COREtec luxury vinyl tile flooring in Blackstone Oak installed throughout the entry, hall, kitchen, and dining room adds warmth to the design.
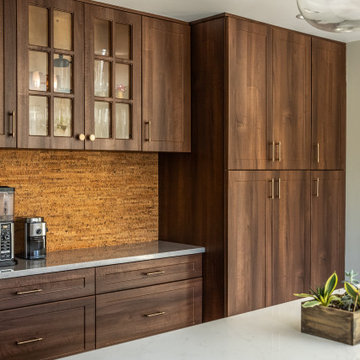
Celadon Green and Walnut kitchen combination. Quartz countertop and farmhouse sink complete the Transitional style.
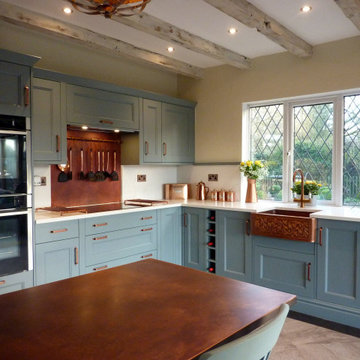
A kitchen in blue with antique copper fixings. Including a premium solid hammered copper Belfast sink, Copper island / dinning table and splashback. Cabinetry sourced from Howdens with customised doors.
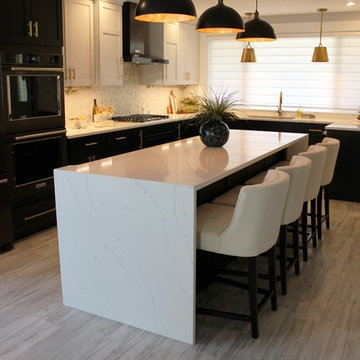
Black and White painted cabinetry paired with White Quartz and gold accents. A Black Stainless Steel appliance package completes the look in this remodeled Coal Valley, IL kitchen.
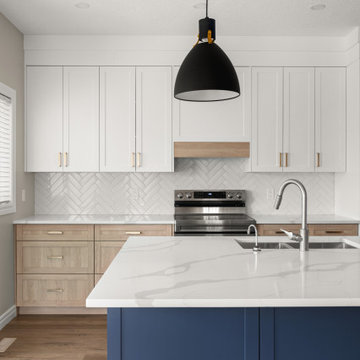
Removing the corner pantry to create a butler's pantry with microwave and floating shelving for storage. The 'old' dining area has a 'pocket office' with great natural light to be used as a homework area. The metal/glass barn door provides some privacy and a beautiful feature from the entry view.
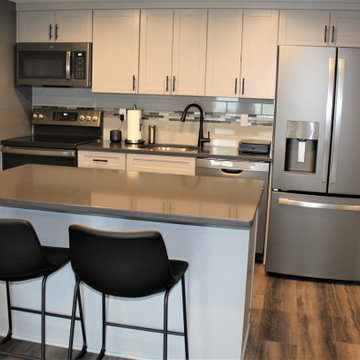
Functional design build basement remodel in Keedysville Maryland with a full bathroom that features a lighted vanity mirror and a kitchenette with a small island for a perfect use of living space in the basement

In the quite streets of southern Studio city a new, cozy and sub bathed bungalow was designed and built by us.
The white stucco with the blue entrance doors (blue will be a color that resonated throughout the project) work well with the modern sconce lights.
Inside you will find larger than normal kitchen for an ADU due to the smart L-shape design with extra compact appliances.
The roof is vaulted hip roof (4 different slopes rising to the center) with a nice decorative white beam cutting through the space.
The bathroom boasts a large shower and a compact vanity unit.
Everything that a guest or a renter will need in a simple yet well designed and decorated garage conversion.
Transitional Kitchen with Vinyl Floors Design Ideas
7
