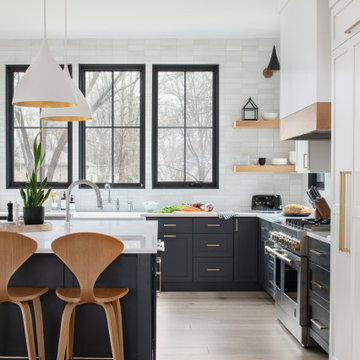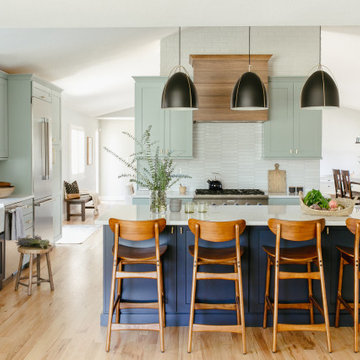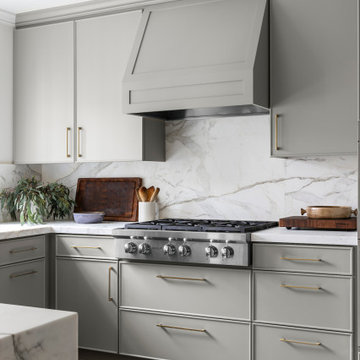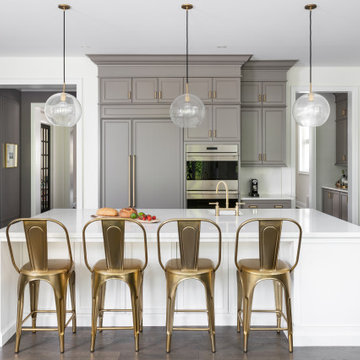Transitional Kitchen with White Benchtop Design Ideas
Refine by:
Budget
Sort by:Popular Today
101 - 120 of 78,378 photos
Item 1 of 3

A large island with a waterfall countertop provides work space for multiple cooks and seating for the grandchildren.
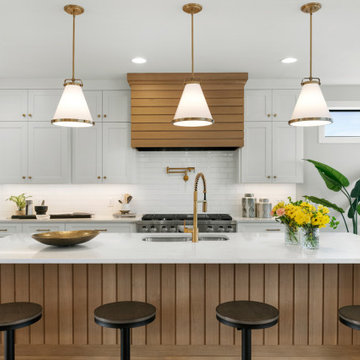
Charlotte A Sport Model - Tradition Collection
Pricing, floorplans, virtual tours, community information, and more at https://www.robertthomashomes.com/

Our clients desired an organic and airy look for their kitchen and living room areas. Our team began by painting the entire home a creamy white and installing all new white oak floors throughout. The former dark wood kitchen cabinets were removed to make room for the new light wood and white kitchen. The clients originally requested an "all white" kitchen, but the designer suggested bringing in light wood accents to give the kitchen some additional contrast. The wood ceiling cloud helps to anchor the space and echoes the new wood ceiling beams in the adjacent living area. To further incorporate the wood into the design, the designer framed each cabinetry wall with white oak "frames" that coordinate with the wood flooring. Woven barstools, textural throw pillows and olive trees complete the organic look. The original large fireplace stones were replaced with a linear ripple effect stone tile to add modern texture. Cozy accents and a few additional furniture pieces were added to the clients existing sectional sofa and chairs to round out the casually sophisticated space.

A neutral color palette punctuated by warm wood tones and large windows create a comfortable, natural environment that combines casual southern living with European coastal elegance. The 10-foot tall pocket doors leading to a covered porch were designed in collaboration with the architect for seamless indoor-outdoor living. Decorative house accents including stunning wallpapers, vintage tumbled bricks, and colorful walls create visual interest throughout the space. Beautiful fireplaces, luxury furnishings, statement lighting, comfortable furniture, and a fabulous basement entertainment area make this home a welcome place for relaxed, fun gatherings.
---
Project completed by Wendy Langston's Everything Home interior design firm, which serves Carmel, Zionsville, Fishers, Westfield, Noblesville, and Indianapolis.
For more about Everything Home, click here: https://everythinghomedesigns.com/
To learn more about this project, click here:
https://everythinghomedesigns.com/portfolio/aberdeen-living-bargersville-indiana/
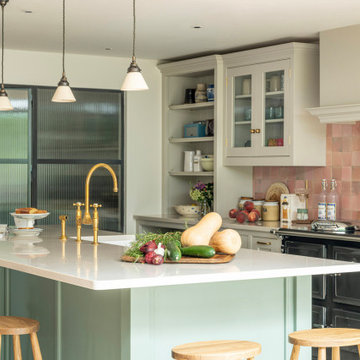
A colouful kitchen in a victorian house renovation. Two tone kitchen cabinets in soft green and off-white. The flooring is antique tiles painstakingly redesigned to fit around the island. At the back of the kitchen is a pantry area separated by a crittall doors with reeded glass.
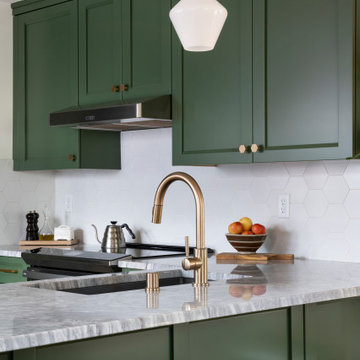
Decor kitchen cabinets with custom color: Peale Green HC 121 By Benjamin Moore, GE Induction Range, Blanco sink and Stream White granite counters, new red oak floors, white hexagon tiles on the backsplash complement the hexagonal brushed brass hardware

We reconfigured the kitchen to maximize the light and the view. The sink and window were previously facing the next door neighbor's garage, so that became the range wall and the window was relocated to face the beautiful trees and rock formations in the back yard. A full light exterior entry door was added in place of the former door to let natural light flood the space. Layered recess lighting and a glass pendant over the sink further increase brightness in what was previously a very dark space. Custom moody gray-blue inset shaker cabinetry is paired with elongated handmade matte white tile backsplash, alongside white quartz, pale blue walls and off-white trim. Quartersawn white oak floors replace the old linoleum and blend beautifully with the original pine floors on the rest of the first floor. Warm brass hardware and fixtures are a lovely contrast against the dark cabinetry. A fluted white fireclay farm sink is a functional statement piece in a small space. An Acacia wood island with stainless steel top adds practical warmth. Period-appropriate trim was brought back into the modern kitchen to maintain the historic integrity of the home.

A young family moving from Brooklyn to their first house spied this classic 1920s colonial and decided to call it their new home. The elderly former owner hadn’t updated the home in decades, and a cramped, dated kitchen begged for a refresh. Designer Sarah Robertson of Studio Dearborn helped her client design a new kitchen layout, while Virginia Picciolo of Marsella Knoetgren designed the enlarged kitchen space by stealing a little room from the adjacent dining room. A palette of warm gray and nearly black cabinets mix with marble countertops and zellige clay tiles to make a welcoming, warm space that is in perfect harmony with the rest of the home.
Photos Adam Macchia. For more information, you may visit our website at www.studiodearborn.com or email us at info@studiodearborn.com.

Fun Transitional kitchen. Marries the bold custom blue lower cabinets with the traditional white upper cabinets. Gorgeous brass accents tie both colors in together. The subway tile lends to a more modern theme while the marble stone material adds to the timelessness of the space.

To spotlight the owners’ worldly decor, this remodel quietly complements the furniture and art textures, colors, and patterns abundant in this beautiful home.
The original master bath had a 1980s style in dire need of change. By stealing an adjacent bedroom for the new master closet, the bath transformed into an artistic and spacious space. The jet-black herringbone-patterned floor adds visual interest to highlight the freestanding soaking tub. Schoolhouse-style shell white sconces flank the matching his and her vanities. The new generous master shower features polished nickel dual shower heads and hand shower and is wrapped in Bedrosian Porcelain Manifica Series in Luxe White with satin finish.
The kitchen started as dated and isolated. To add flow and more natural light, the wall between the bar and the kitchen was removed, along with exterior windows, which allowed for a complete redesign. The result is a streamlined, open, and light-filled kitchen that flows into the adjacent family room and bar areas – perfect for quiet family nights or entertaining with friends.
Crystal Cabinets in white matte sheen with satin brass pulls, and the white matte ceramic backsplash provides a sleek and neutral palette. The newly-designed island features Calacutta Royal Leather Finish quartz and Kohler sink and fixtures. The island cabinets are finished in black sheen to anchor this seating and prep area, featuring round brass pendant fixtures. One end of the island provides the perfect prep and cut area with maple finish butcher block to match the stove hood accents. French White Oak flooring warms the entire area. The Miele 48” Dual Fuel Range with Griddle offers the perfect features for simple or gourmet meal preparation. A new dining nook makes for picture-perfect seating for night or day dining.
Welcome to artful living in Worldly Heritage style.
Photographer: Andrew - OpenHouse VC
Transitional Kitchen with White Benchtop Design Ideas
6

