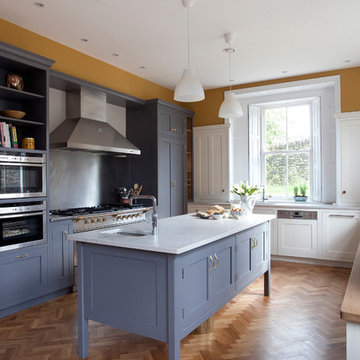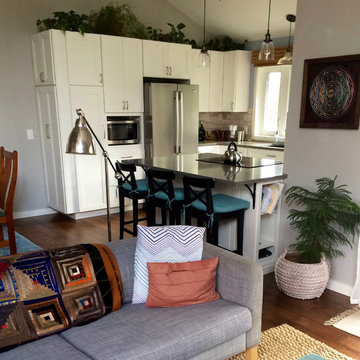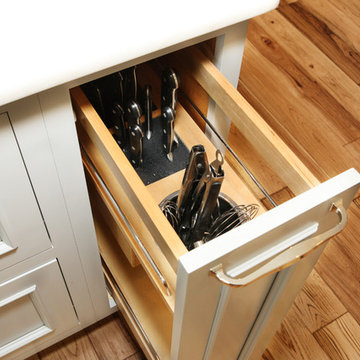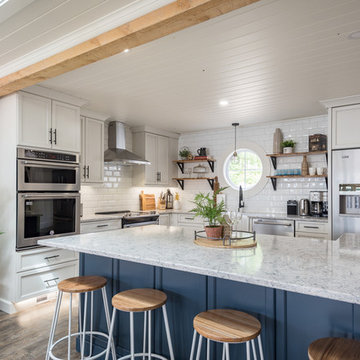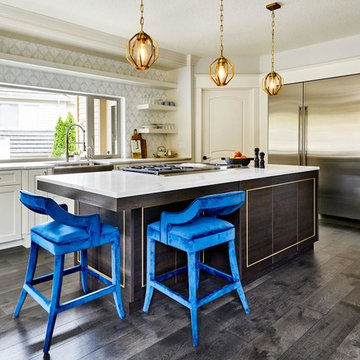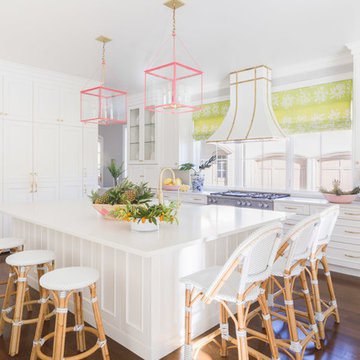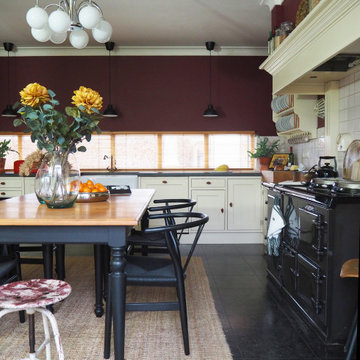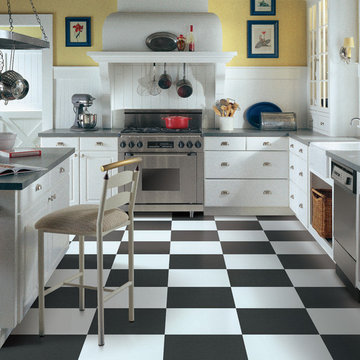Transitional Kitchen with Window Splashback Design Ideas
Refine by:
Budget
Sort by:Popular Today
81 - 100 of 247 photos
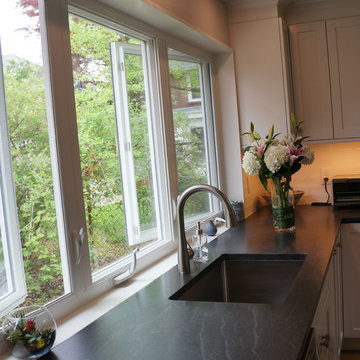
Shaker style kitchen with colorful fun accents!
Photos by SJIborra
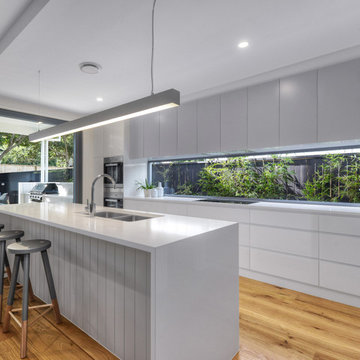
Architecturally designed small lot modern home with Scandinavian design, timber and natural materials, modern features and fixtures.
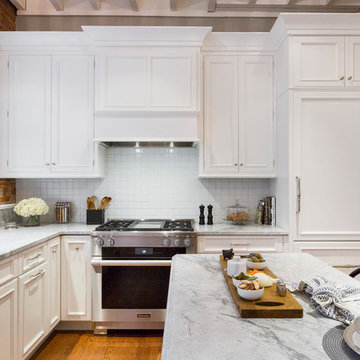
The homeowner felt closed-in with a small entry to the kitchen which blocked off all visual and audio connections to the rest of the first floor. The small and unimportant entry to the kitchen created a bottleneck of circulation between rooms. Our goal was to create an open connection between 1st floor rooms, make the kitchen a focal point and improve general circulation.
We removed the major wall between the kitchen & dining room to open up the site lines and expose the full extent of the first floor. We created a new cased opening that framed the kitchen and made the rear Palladian style windows a focal point. White cabinetry was used to keep the kitchen bright and a sharp contrast against the wood floors and exposed brick. We painted the exposed wood beams white to highlight the hand-hewn character.
The open kitchen has created a social connection throughout the entire first floor. The communal effect brings this family of four closer together for all occasions. The island table has become the hearth where the family begins and ends there day. It's the perfect room for breaking bread in the most casual and communal way.
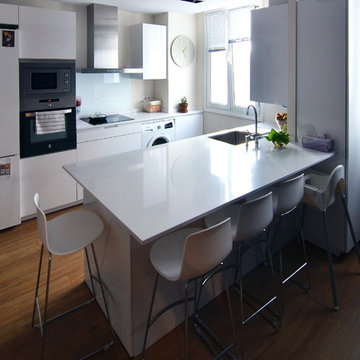
Para dar mayor amplitud y luminosidad se incorporo el espacio de la cocina al comedor, agrandando de esta forma, su superficie de ocupación mediante la "invasión" de la encimera-barra.
La idea es crear un espacio único, que liga el hall de entrada,la cocina,el comedor y la propia sala de estar . Mediante esta idea se logra unificar espacios, creando así una sensación de amplitud de la superficie habitable, y eliminar espacios residuales que estaban desaprovechados.
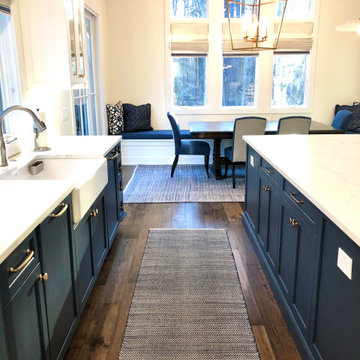
Casita Hickory – The Monterey Hardwood Collection was designed with a historical, European influence making it simply savvy & perfect for today’s trends. This collection captures the beauty of nature, developed using tomorrow’s technology to create a new demand for random width planks.
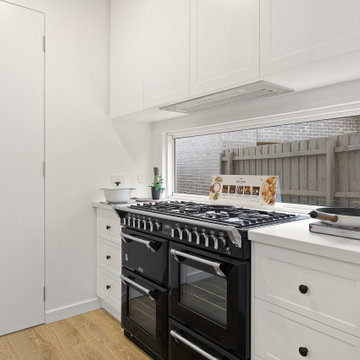
Showcasing Hamptons-style elegance, this unforgettable home delivers a luxurious family experience that's simply unmatched with its generous proportions, lashings of natural light and breathtaking craftsmanship. Embrace the warmth of a cosy gas log fire in the formal lounge room, which can be closed off via a huge barn door when required for additional privacy; leading to an expansive open plan family room and dining zone splashed in light. The flawlessly presented kitchen makes preparing family meals a pleasure, boasting a premium stone island breakfast bar, high-end chefs Belling oven, butler’s pantry with a preparation sink and endless storage.
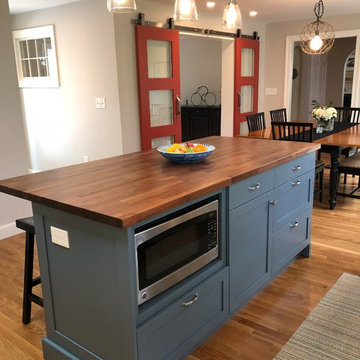
Shaker style kitchen with colorful fun accents!
Photos by SJIborra
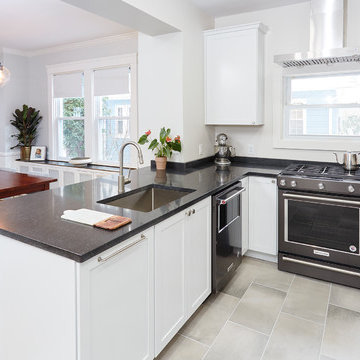
Single Family home in the Mt Washington neighborhood of Baltimore. From dated, dark and closed to open, bright and beautiful. A structural steel I beam was installed over square steel columns on an 18" thick fieldstone foundation wall to bring this kitchen into the 21st century. Kudos to Home Tailor Baltimore, the general contractor on this project! Photos by Mark Moyer Photography.
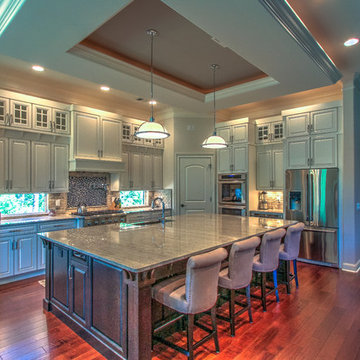
This Light House Award Winning Kitchen has Hardwood Floors, Custom Designed Cabinetry, Granite Counter Tops, Stainless Steel Appliances and a very Unique Ceiling Detail!
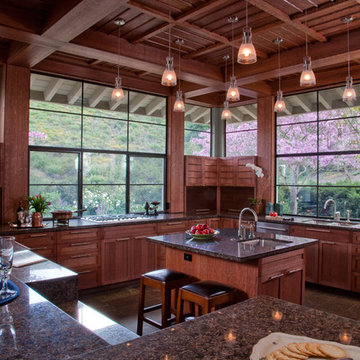
Kitchen with garden view. The square kitchen has large windows on two sides with a higher band of windows wrapping three corners providing views of the garden and canyon walls beyond.
Photography: Gail Owens
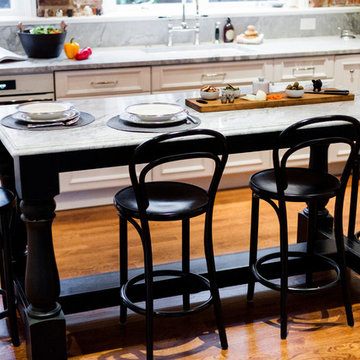
The homeowner felt closed-in with a small entry to the kitchen which blocked off all visual and audio connections to the rest of the first floor. The small and unimportant entry to the kitchen created a bottleneck of circulation between rooms. Our goal was to create an open connection between 1st floor rooms, make the kitchen a focal point and improve general circulation.
We removed the major wall between the kitchen & dining room to open up the site lines and expose the full extent of the first floor. We created a new cased opening that framed the kitchen and made the rear Palladian style windows a focal point. White cabinetry was used to keep the kitchen bright and a sharp contrast against the wood floors and exposed brick. We painted the exposed wood beams white to highlight the hand-hewn character.
The open kitchen has created a social connection throughout the entire first floor. The communal effect brings this family of four closer together for all occasions. The island table has become the hearth where the family begins and ends there day. It's the perfect room for breaking bread in the most casual and communal way.
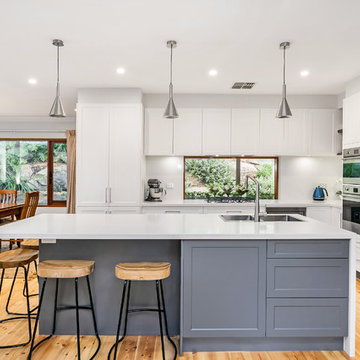
One of our favourite projects! This glass window splashback with its green view sits perfectly against our Tuscany cabinets and Frosty Carrina benchtop.
Photography credit: Andrew Waters
Transitional Kitchen with Window Splashback Design Ideas
5
