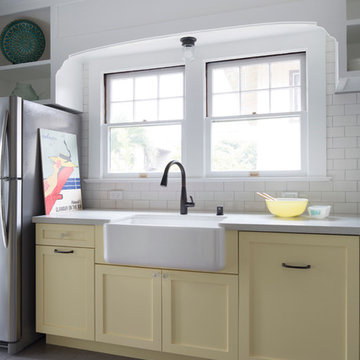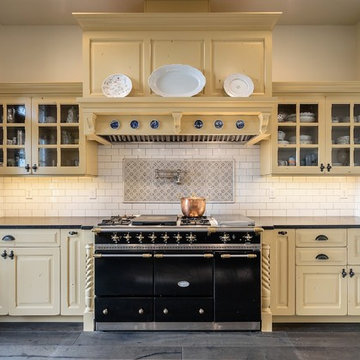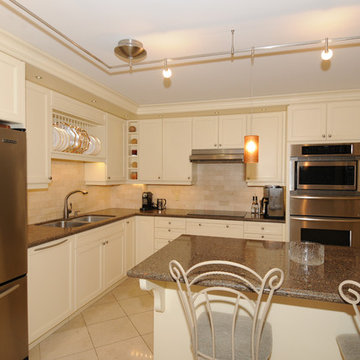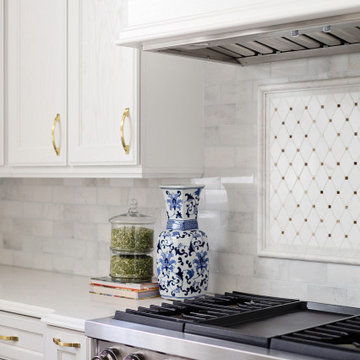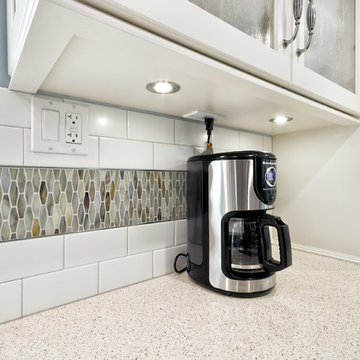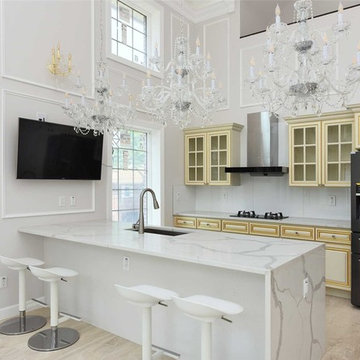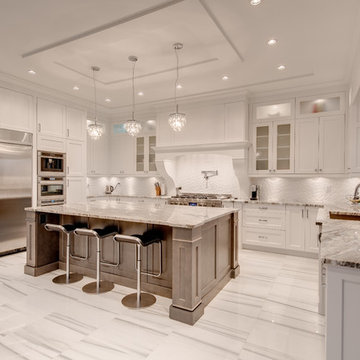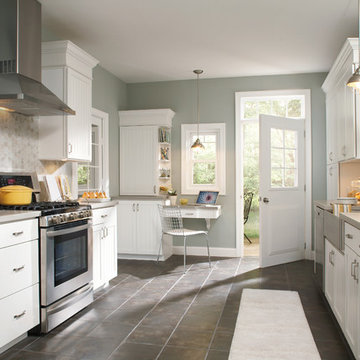Transitional Kitchen with Yellow Cabinets Design Ideas
Refine by:
Budget
Sort by:Popular Today
101 - 120 of 1,129 photos
Item 1 of 3
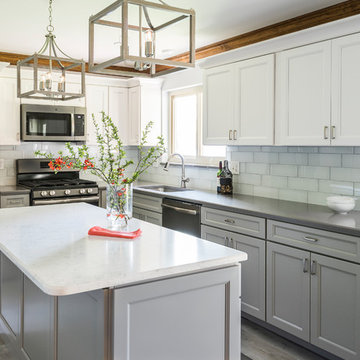
Photography by Karen Palmer fora a kitchen remodel by MorganCo Design Build
White upper cabinets contrast with subtle gray lower cabinetry.
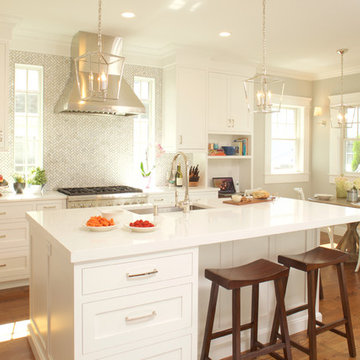
Plenty of drawers, even on the back of the Island facing the Family Room maximize storage and convenience.
Space planning and custom cabinetry by Jennifer Howard, JWH
Photography by Mick Hales, Greenworld Productions
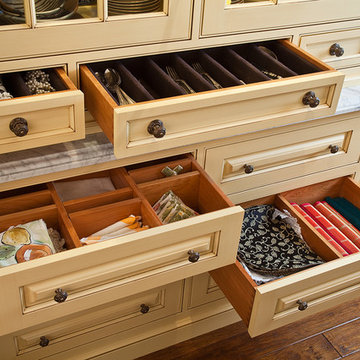
Jim Fiora
The owners of this lovely home wished to display many of their treasures collected in their several trips throughout Europe. We enjoyed creating a kitchen design that celebrated the European charm complete with an AGA cooker.
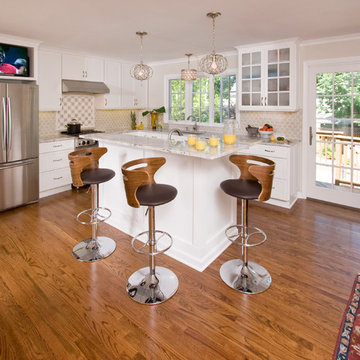
By relocating the Dining Room to the front of the house and doing away with a first floor formal living room, we were able to create a more gracious kitchen with a casual hang out space and visual access to the Lower level living room.
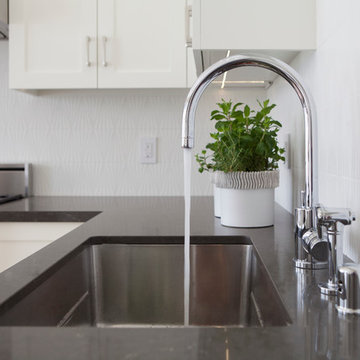
Marija Vidal Photographer, Andre Rothblatt Architecture, Aaron Gordon Construction
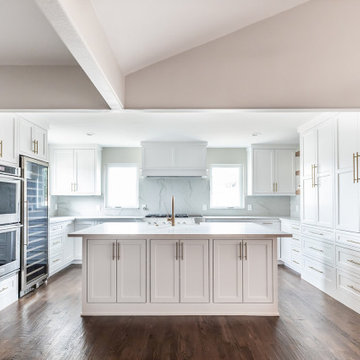
Transitional kitchen space with upgraded appliance package. Quartzite counter tops in Silver Macaubus Honed. Matching Quartite backsplash.
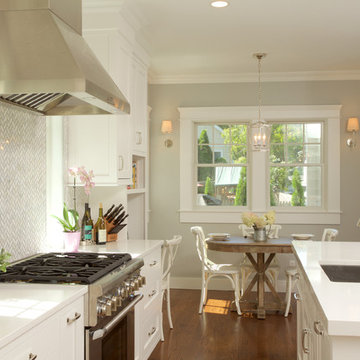
Polished nickel fixtures offer a bit of bling, while the hardworking stainless withstands heavy daily use.
he mosaic herringbone backsplash also adds texture and visual interest against the solid countertops.
Space planning and custom cabinetry by Jennifer Howard, JWH
Photography by Mick Hales, Greenworld Productions
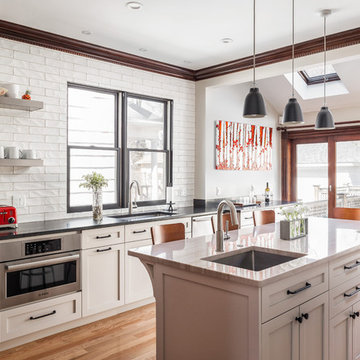
View of the kitchen island and window wall looking toward the rear deck. A Bosch micro convection oven allows for a second source of quick meals nearby the coffee station.
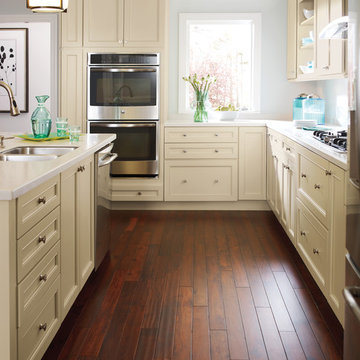
Leeton is all about the subtle details. This transitional style responds to current trends with 2 1/2" rails and a beaded, recessed center panel. 5 piece drawer fronts paired great with simple knobs gives this kitchen a little personal touch. The soothing yellow cabinets in Honeysuckle calm everyone for a nice meal.
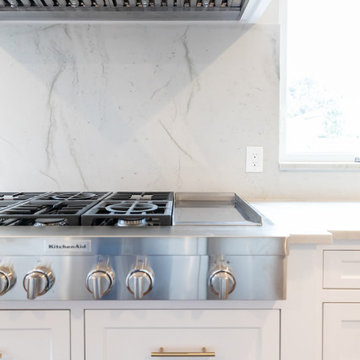
Transitional kitchen space with upgraded appliance package. Quartzite counter tops in Silver Macaubus Honed. Matching Quartite backsplash.
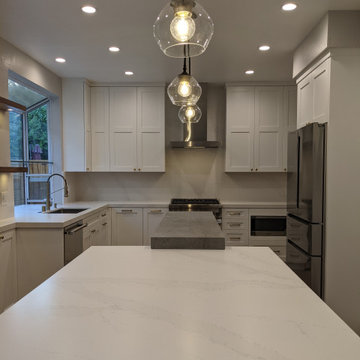
This is Design-Build Project by Kitchen Inspiration Inc.
Custom Cabinets: Sollera Fine Cabinetry
Custom Countertop: Silestone
Hardware: Top Knobs
Flooring: Engineer Wood Floor
Transitional Kitchen with Yellow Cabinets Design Ideas
6

