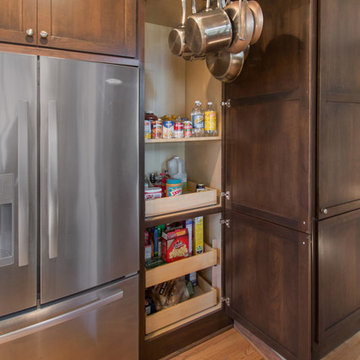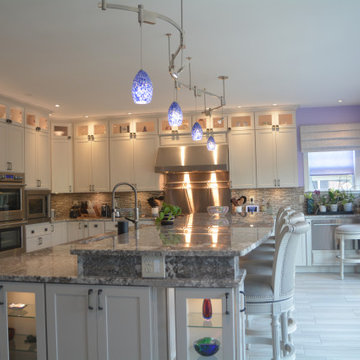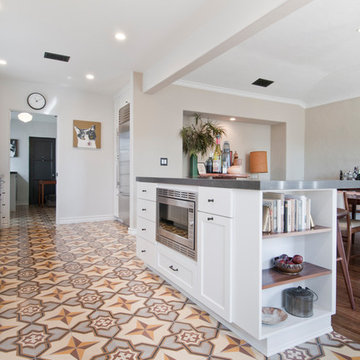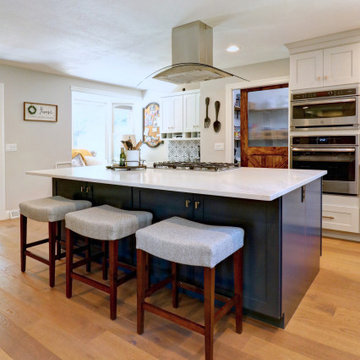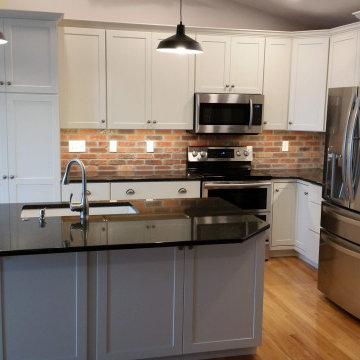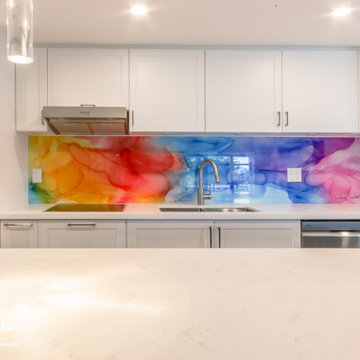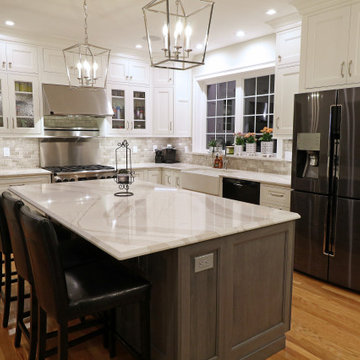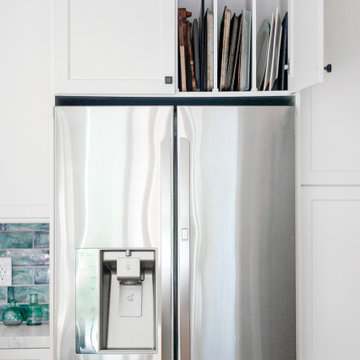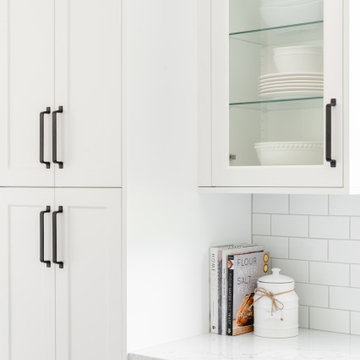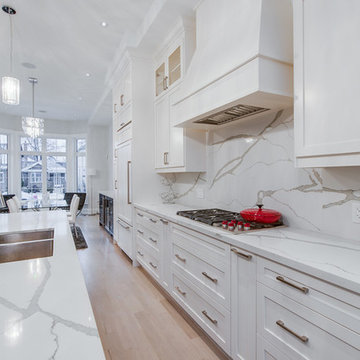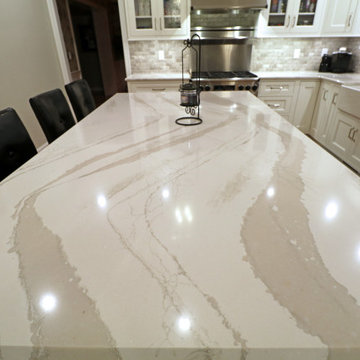Transitional Kitchen with Yellow Floor Design Ideas
Refine by:
Budget
Sort by:Popular Today
121 - 140 of 852 photos
Item 1 of 3
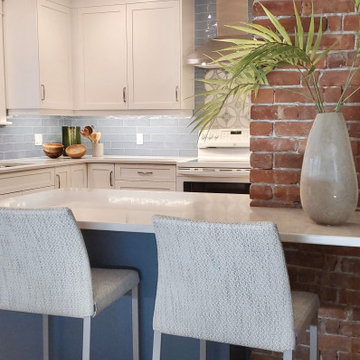
Our clients found that the kitchen layout didn’t function well and that the storage space was lacking. We opened up the space by removing a small wall separating the dining room and kitchen and then adding a support beam. The chimney was exposed on all sides, adding warmth and character. Moving the refrigerator and adding the peninsula allowed for more countertop work space. The microwave was taken off the counter and hidden in the peninsula, along with added cabinets. Combined with a tall pantry the kitchen now has more storage.
A new ceiling allowed for pot lights and two new pendants over the counter, making the once gloomy kitchen now bright.
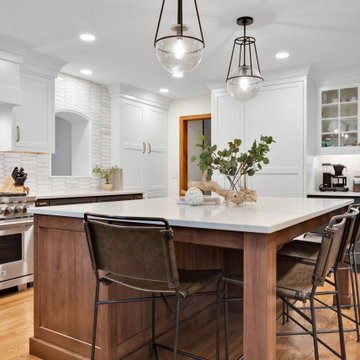
A transitional L-shaped kitchen addition with a brick pickett backsplash and a large island.
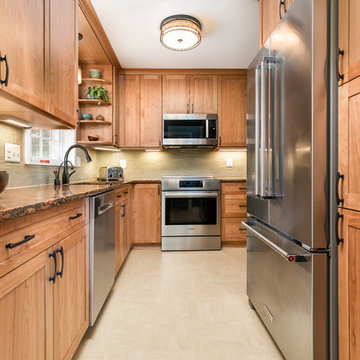
The flooring is Marmoleum tile, in color Butter -- a "green" alternative that offers durability, unique design, and easy cleaning.
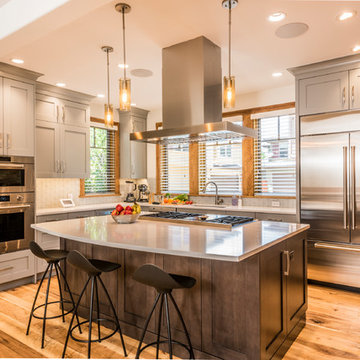
What was the family room in the center of the home is now the kitchen. An oversize island collects the guests while the cook works uninterrupted in the well-lit kitchen, featuring quart counters and painted Crystal Cabinets.Philip Wegener Photography
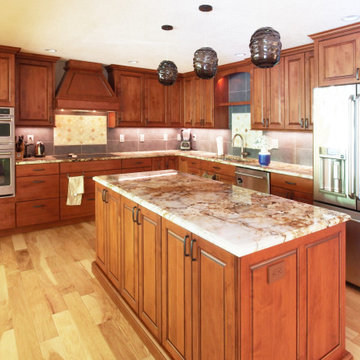
Clients wanted a classical feel of warm finishes and craftsmanship, yet, requested the design to stay clean-lined. So, we played with big items - doors, and drawers, and even tile is oversized.
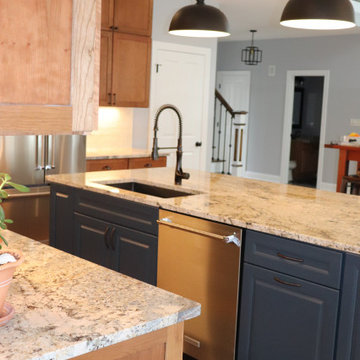
This client's kitchen was a bit challenging in that the space was SO big we wanted to fill the space in a thoughtful way without adding cabinets to just fill the space. I am glad that they liked my plan to make the hood navy to break up all of that cherry, in the end the space is warm and inviting and so much more functional than the original kitchen.
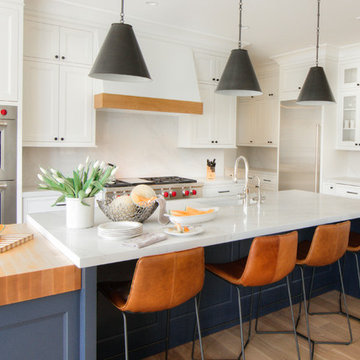
This kitchen was designed for a open floor plan in a newly designed home.
The juctapositioning of textured wood for the hood and side coffeebar pantry section, as well as BM Hale Navy Blue for hte island, with the Simply White Cabinetry, floor to ceiling, created a transitional clean look.
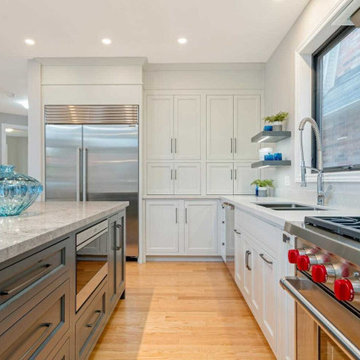
Kitchen and breakfast area with stainless steel appliances, custom backsplash, open shelving, blue island cabinetry, white main cabinetry, honey oak flooring
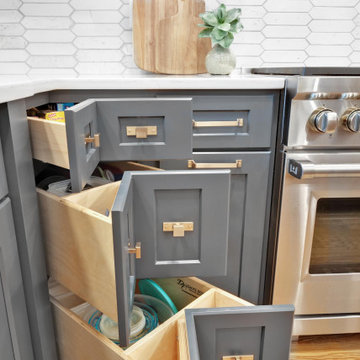
By expanding the kitchen and opening up the space to what was the formal dining room
allowed us to create a laundry room and mudroom off of their new back entry.
Transitional Kitchen with Yellow Floor Design Ideas
7
