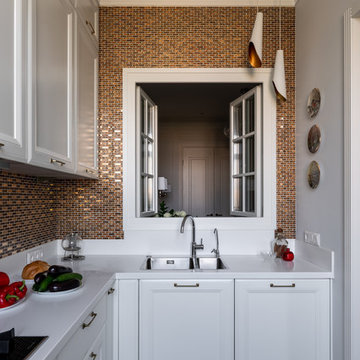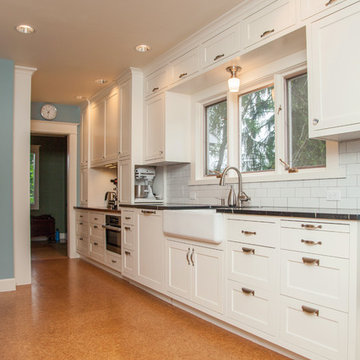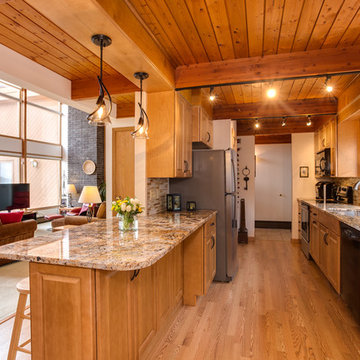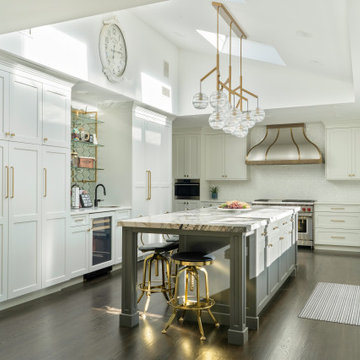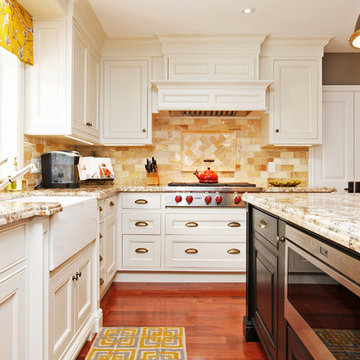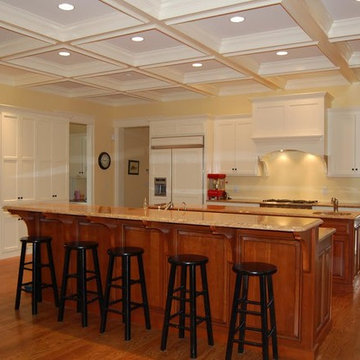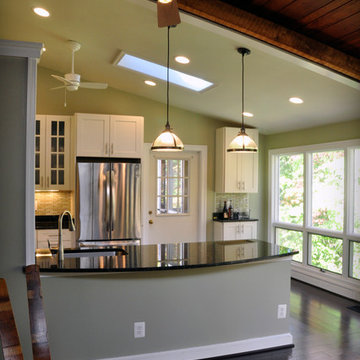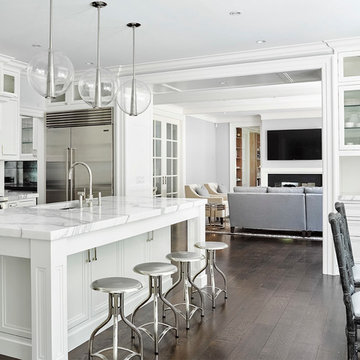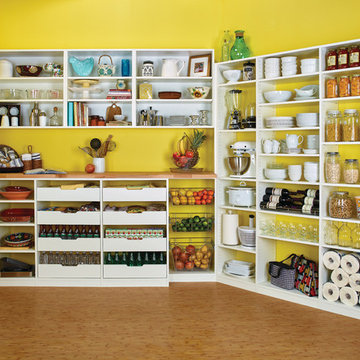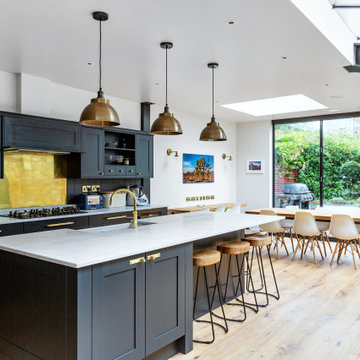Transitional Kitchen with Yellow Splashback Design Ideas
Refine by:
Budget
Sort by:Popular Today
81 - 100 of 1,265 photos
Item 1 of 3
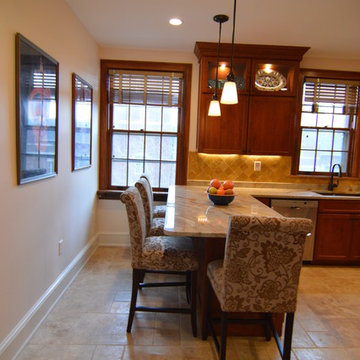
Kitchen renovation involving removal of interior wall to open up space. New design includes dine in breakfast bar, custom, shaker cherry cabinets in honey stain, granite counter tops, under mount sink, slide in range, 30" wall cabinets with 18" cabinet above, glass cabinets, lazy susan, wine rack. Addtional custom elements include louvered door cabinet which houses a steam radiator.
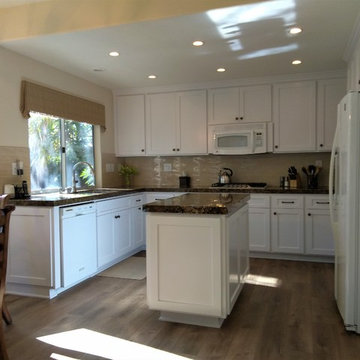
The original cabinet boxes were used, but re-skinned to hide the wood grain. A larger crown molding was used, as well as new shaker-style doors, brand new drawers, and inner pull-outs - all self/soft closing. A new stainless sink, faucet and cook-top were also added. The rest of the appliances will be replaced in stainless steel, as required. Gorgeous granite counter tops, a crackle subway tile back-splash, and antique brass knobs & pulls tie everything together with the new luxury vinyl floor. Of course, removing the dated fluorescent lighting, and adding recessed LEDs on a dimmer goes without saying!
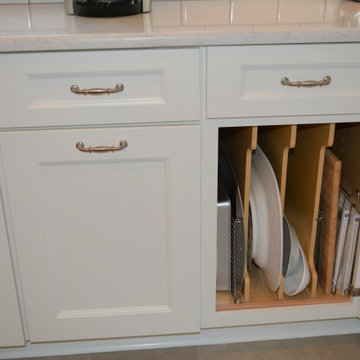
This kitchen was a small room that Mike redesigned. Our team removed a wall where the eat-at bar is now, opening the room up to the rest of the house. The cabinets are from Medallion's gold series, with White Icing paint on maple with Providence flat panel doors. The hardware is from the Top Knobs Tiffany series in satin nickel finish. The Countertop is Quartz. The cabinets are elegantly finished with extra large crown molding.

Scullery Kitchen with custom fridge, wall oven and microwave combo, a second dishwasher, prep sink, shelving, rolling ladder and butcher block counter tops

This historic home had started with a tiny kitchen. Opening up the wall to create a larger kitchen brought in more outdoor lighting and created a more open space. Custom cabinets, stainless steel and accent lighting add an elegance to the space.
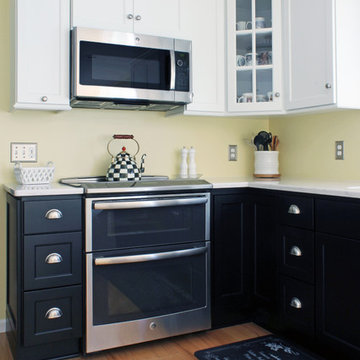
The hood and range area is nice and symmetrical, making for a nice focal point for those entering the home. The glass cabinet above breaks up the white cabinets, creating more contrast above.
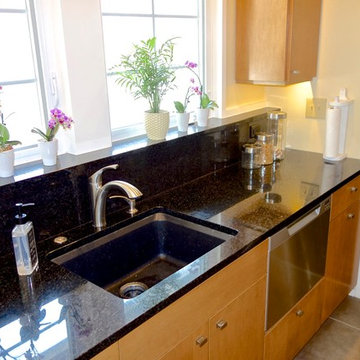
A full, tall granite backsplash all the way up to and including the window sill was my client's idea to create a dramatic work station with absolutely minimal maintenance. She wanted flowers on the sill...and wanted to create impact with the double window treatment. The wall had to be furred up to the sill for plumbing and electric lines. Disposal switch on countertop.
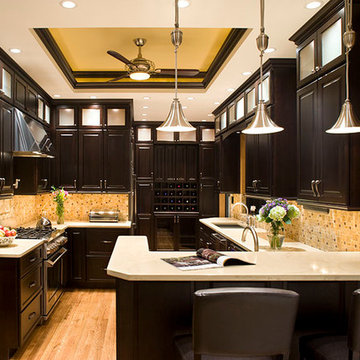
The project: replacing an existing Historic Home kitchen with a new updated one w/ modern conveniences, The solution: Woodharbor Cabinets in the Portland Cherry Door w/ Manor Flat Drawers, in Espresso Stain; Transom cabinets to the ceiling w/ frosted glass & natural maple interiors; Lots of wine storage, Multiple levels of lighting, TV hidden behind bi-fold doors w/ media equipment in glass door cabinet below. Plenty of storage, including a pull out pantry tucked beside refrigerator on right and pantries on both sides of TV. Wainscot panels under raised bar. Crown moulding to match cabinets in the trey celing. Zodiaq countertops in Giallo Michelangelo and undermount sinks. New upper end stainless steel appliances. Custom tile backsplash. Lille collection hardware by Jeffrey Alexander,
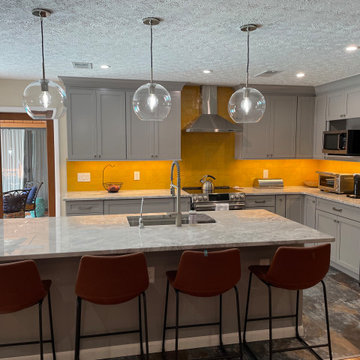
Worked with Faith at Give Me My Space to get a floor plan with a more functional flow. My spouse and I picked out most of the design elements using Houzz Ideabooks and Google slides as inspiration boards.
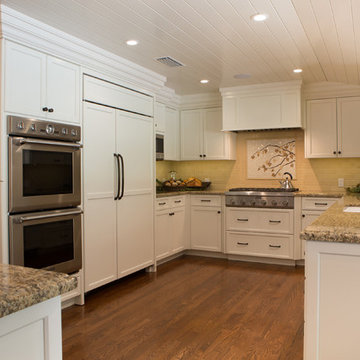
The kitchen was a full remodel which incorporated all new high-end appliances like a 48” Sub Zero refrigerator and Thermador cooktop and ovens. Bead board was added to the ceiling and a heavy crown molding adds detail to the transitional kitchen. The cabinets are painted Swiss coffee by Benjamin Moore, which contrast against the brown granite and creamy subway tile backsplash. A custom mosaic is the centerpiece of the kitchen, adding an organic element. The refrigerator and dishwasher are paneled to help conceal the appliances. A wine fridge was incorporated into the peninsula. Pendants add extra light to peninsula where there is bar stools for extra seating. Photography by: Erika Bierman
Transitional Kitchen with Yellow Splashback Design Ideas
5
