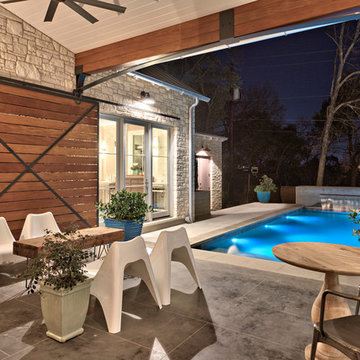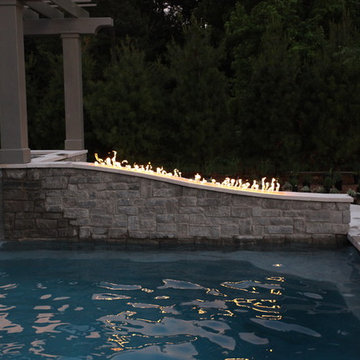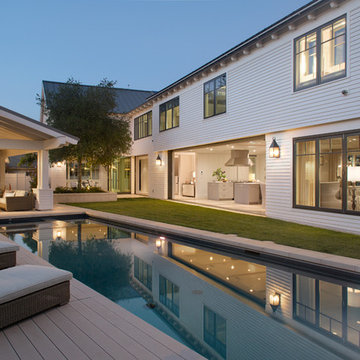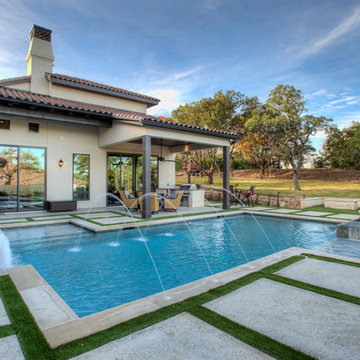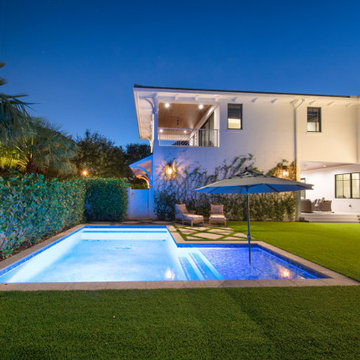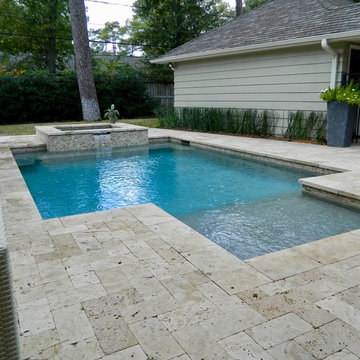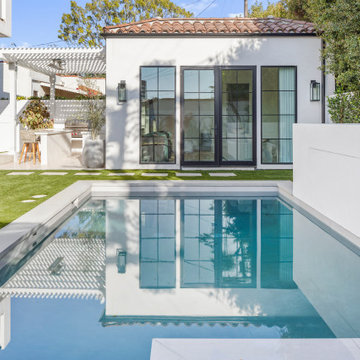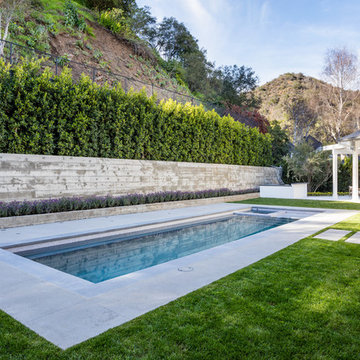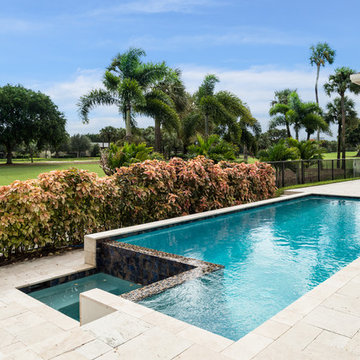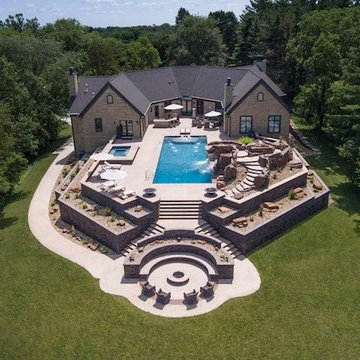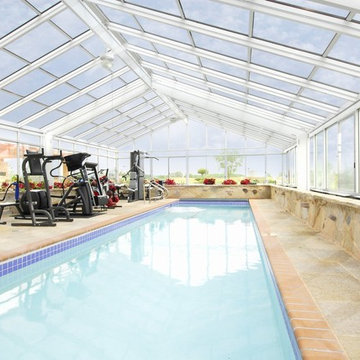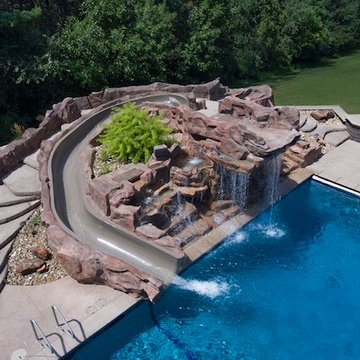Transitional Lap Pool Design Ideas
Refine by:
Budget
Sort by:Popular Today
101 - 120 of 2,825 photos
Item 1 of 3
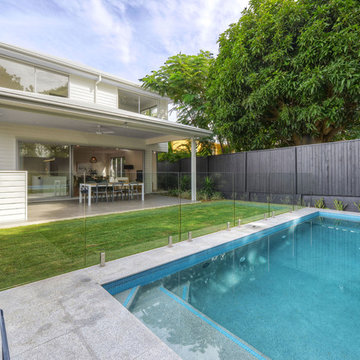
Architecturally designed small lot modern home with Scandinavian design, timber and natural materials, modern features and fixtures.
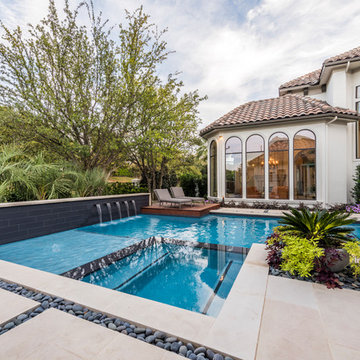
With our vision of transforming their former look into a clean, fresh “Santa Barbara” style, the clients gave us permission to proceed with a new pool and outdoor kitchen design, as well as a new fire pit, additional landscaping and enhanced lighting. Additionally, Aquaterra updated the outdoor appliances, fans, security light fixtures and re-routed some ugly electrical lines.
Wade Griffith Photography
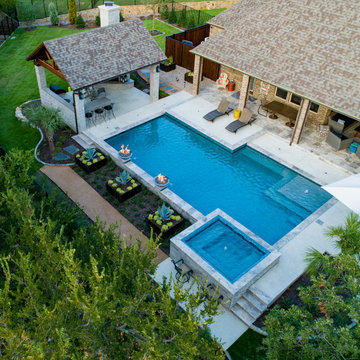
Beautiful custom pool, spa & cabana designed by Mike Farley in Trophy Club, TX. The spa is the focal point for the home 365 days of the year. It was raised 18" high for comfortable seating and a nice water feature. 3 stainless steel spill edges match the spillways coming out of the fire and water bowls. The silver Splitface Travertine tile matches the coping and porch Travertine. The rolled edge spa tile also matches the tile used on the pool waterline and details. The grade drops in the yard so the back of the spa is bar height so the patio was included for barstools on the back of the spa. The fireplace in the cabana provides screening from the neighbors view. The pool and spa had to be piered because the grade was raised 10' above the golf course. Waterway Jets were used to provide a variety of hydrotherapy options. Beauty and function are the best combination for a spa and this one has it all.
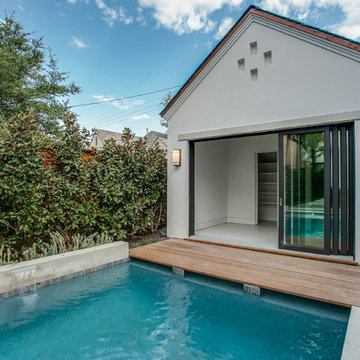
This exquisite Robert Elliott Custom Homes’ property is nestled in the Park Cities on the quiet and tree-lined Windsor Avenue. The home is marked by the beautiful design and craftsmanship by David Stocker of the celebrated architecture firm Stocker Hoesterey Montenegro. The dramatic entrance boasts stunning clear cedar ceiling porches and hand-made steel doors. Inside, wood ceiling beams bring warmth to the living room and breakfast nook, while the open-concept kitchen – featuring large marble and quartzite countertops – serves as the perfect gathering space for family and friends. In the great room, light filters through 10-foot floor-to-ceiling oversized windows illuminating the coffered ceilings, providing a pleasing environment for both entertaining and relaxing. Five-inch hickory wood floors flow throughout the common spaces and master bedroom and designer carpet is in the secondary bedrooms. Each of the spacious bathrooms showcase beautiful tile work in clean and elegant designs. Outside, the expansive backyard features a patio, outdoor living space, pool and cabana.
Transitional Lap Pool Design Ideas
6
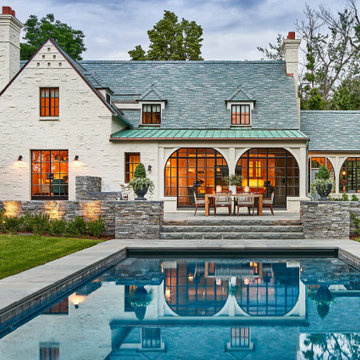
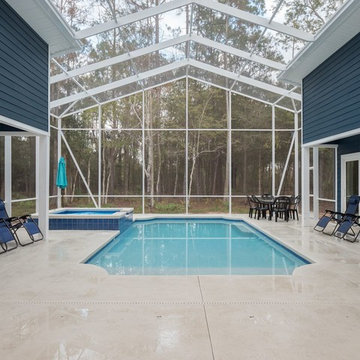
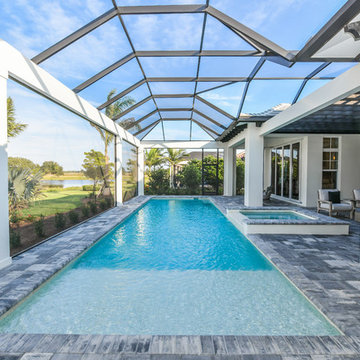
![LAKEVIEW [reno]](https://st.hzcdn.com/fimgs/pictures/pools/lakeview-reno-omega-construction-and-design-inc-img~642128200a32d085_6832-1-18ec33c-w360-h360-b0-p0.jpg)
