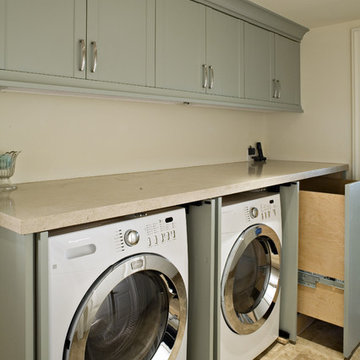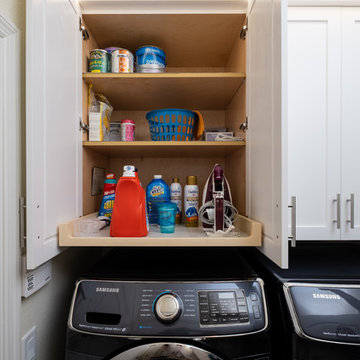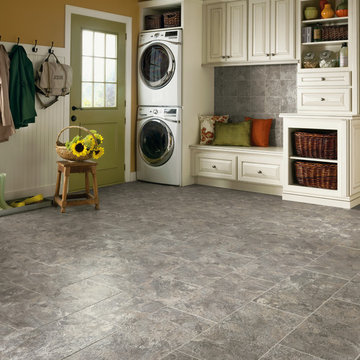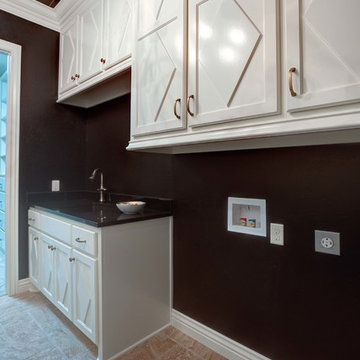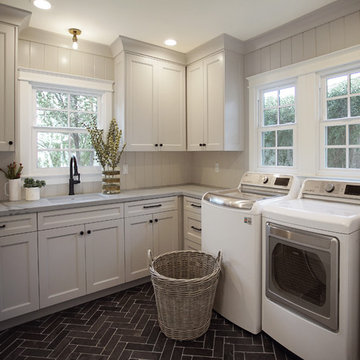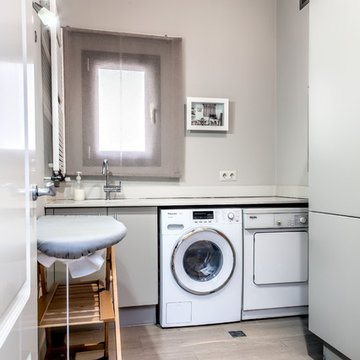Transitional Laundry Room Design Ideas with Limestone Floors
Refine by:
Budget
Sort by:Popular Today
1 - 20 of 68 photos
Item 1 of 3

Martin Holliday,
Chiselwood Ltd,
Fossdyke house,
Gainsborough Road,
Saxilby,
Lincoln
LN1 2JH
T 01522 704446
E sales@chiselwood.co.uk
www.chiselwood.co.uk

Open cubbies were placed near the back door in this mudroom / laundry room. The vertical storage is shoe storage and the horizontal storage is great space for baskets and dog storage. A metal sheet pan from a local hardware store was framed for displaying artwork. The bench top is stained to hide wear and tear. The coat hook rail was a DIY project the homeowner did to add a bit of whimsy to the space.

Tall storage cupboards with laundry baskets, space for hoover & ironing board & cleaning equipment. Bespoke hand-made cabinetry. Paint colours by Lewis Alderson

Utility connecting to the kitchen with plum walls and ceiling, wooden worktop, belfast sink and copper accents. Mustard yellow gingham curtains hide the utilities.

We laid stone floor tiles in the boot room of this Isle of Wight holiday home, painted the existing cabinets blue and added black knobs, installed wall lights and a glass lantern, as well as a built in bench with space for hanging coats and storing boots

"I want people to say 'Wow!' when they walk in to my house" This was our directive for this bachelor's newly purchased home. We accomplished the mission by drafting plans for a significant remodel which included removing walls and columns, opening up the spaces between rooms to create better flow, then adding custom furnishings and original art for a customized unique Wow factor! His Christmas party proved we had succeeded as each person 'wowed!' the spaces! Even more meaningful to us, as Designers, was watching everyone converse in the sitting area, dining room, living room, and around the grand island (12'-6" grand to be exact!) and genuinely enjoy all the fabulous, yet comfortable spaces.
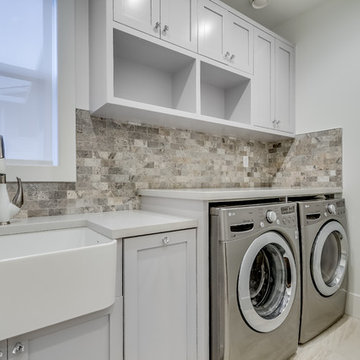
This laundry room has beautiful painted shaker cabinets with marble subway tile and quartz countertops
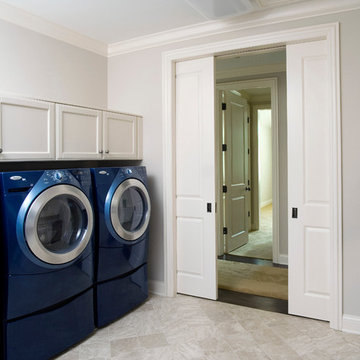
Laundry room is accessed by raised-panel french pocket doors and feature 2 sets of "Ocean Blue" Whirlpool Duet appliances. 3cm Venetian Gold Granite countertops. Photo by Linda Oyama Bryan. Cabinetry by Wood-Mode/Brookhaven.
Transitional Laundry Room Design Ideas with Limestone Floors
1




