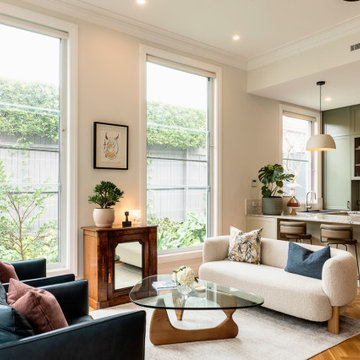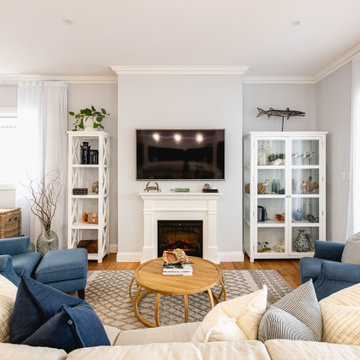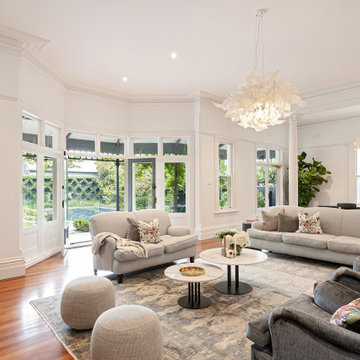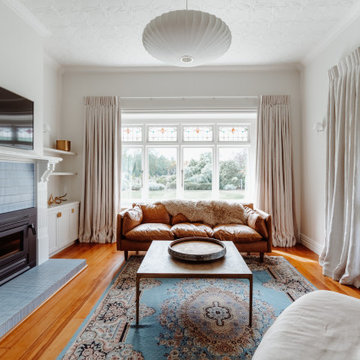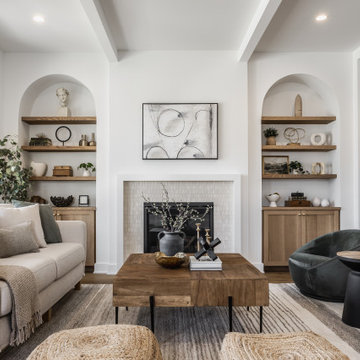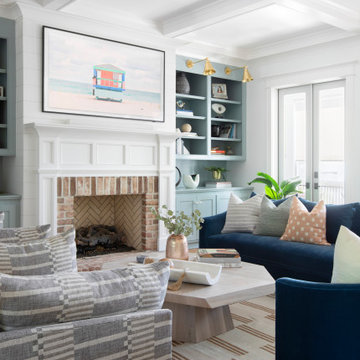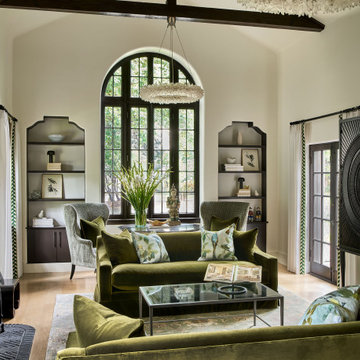Transitional Living Room Design Photos
Refine by:
Budget
Sort by:Popular Today
21 - 40 of 227,923 photos
Find the right local pro for your project

Graced with character and a history, this grand merchant’s terrace was restored and expanded to suit the demands of a family of five.
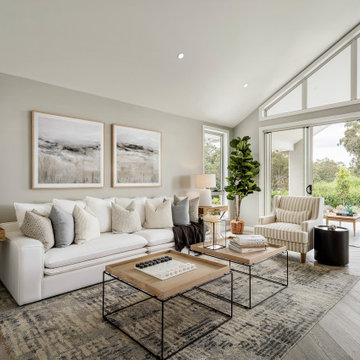
The embodiment of Country charm. A spectacular family home offering lavish high ceiling’s that exude welcome and warmth from the moment you enter.
Designed for families to live large featuring Children’s Activity and Home Theatre, you will spoil yourself in the heart of the home with open plan Living/Kitchen/Dining - perfect for entertaining with Walk In Pantry.
The luxurious Master Suite is the Master of all Masters, boasting an impressive Walk In Robe and Ensuite as well as a private Retreat. Cleverly separated from the remaining three Bedrooms, this creates a dedicated adults and children’s/guest wing.
Working from home has never been so easy with the spacious Home Office, situated to the front of the home so you can enjoy the view while working. Intuitively balanced and offering value for years to come, the Barrington offers comfort around every corner.
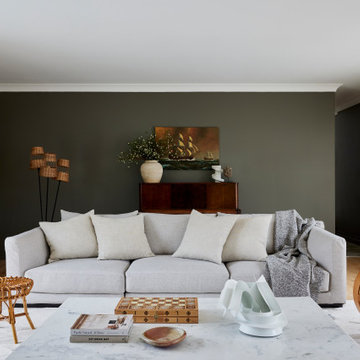
Products used:
Chairs in Brooklyn colour Chalk by James Dunlop
Sofas in Lusk colour Parched by James Dunlop and Suggestion colour Doe by Zepel FibreGuard
Banquette seating in Suggestion colour Frost by Zepel FibreGuard
Bedhead in Keystone colour Sand by James Dunlop FibreGuard
Curtains in Balance colours Silk and Parchment by James Dunlop

The perfect spot for any occasion. Whether it's a family movie night or a quick nap, this neutral chaise sectional accompanied by the stone fireplace makes the best area.

Dark gray tones are juxtaposed with bright shades of yellow, green, and orange in this funky and fun living room. Framed white windows emphasize the view while nature-inspired patterns and organic décor blur the lines between the indoors and out. A contemporary chandelier serves as a statement piece while a white mantel and stone fireplace create a strong focal point within the room.
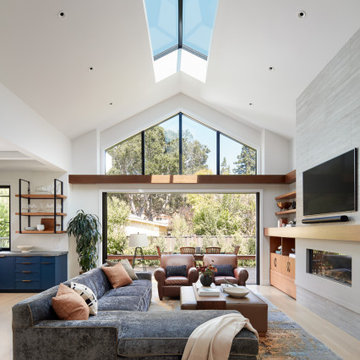
New Construction
Design + Build: EBCON Corporation
Architecture: Viotti Architects
Photography: Agnieszka Jakubowicz

To obtain sources, copy and paste this link into your browser. http://carlaaston.com/designed/before-after-the-extraordinary-remodel-of-an-ordinary-custom-builder-home / Photographer, Tori Aston
Transitional Living Room Design Photos
2
