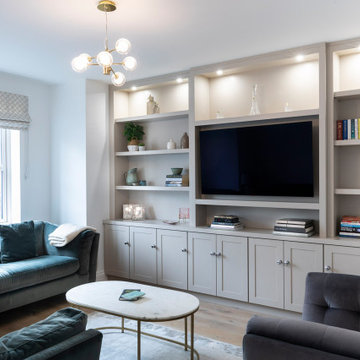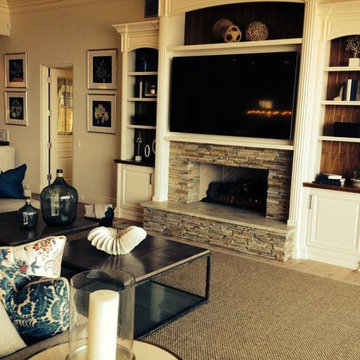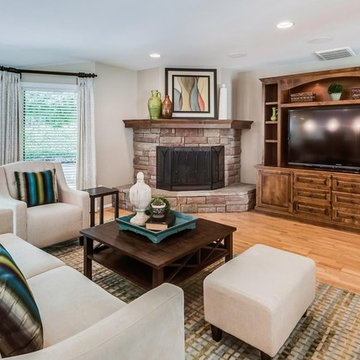Transitional Living Room Design Photos with a Built-in Media Wall
Refine by:
Budget
Sort by:Popular Today
1 - 20 of 4,836 photos

This is a 4 bedrooms, 4.5 baths, 1 acre water view lot with game room, study, pool, spa and lanai summer kitchen.

Martha O'Hara Interiors, Interior Design | L. Cramer Builders + Remodelers, Builder | Troy Thies, Photography | Shannon Gale, Photo Styling
Please Note: All “related,” “similar,” and “sponsored” products tagged or listed by Houzz are not actual products pictured. They have not been approved by Martha O’Hara Interiors nor any of the professionals credited. For information about our work, please contact design@oharainteriors.com.

Interior Designer: Allard & Roberts Interior Design, Inc.
Builder: Glennwood Custom Builders
Architect: Con Dameron
Photographer: Kevin Meechan
Doors: Sun Mountain
Cabinetry: Advance Custom Cabinetry
Countertops & Fireplaces: Mountain Marble & Granite
Window Treatments: Blinds & Designs, Fletcher NC

The family room opens up from the kitchen and then again onto the back, screened in porch for an open floor plan that makes a cottage home seem wide open. The gray walls with transom windows and white trim are soothing; the brick fireplace with white surround is a stunning focal point. The hardwood floors set off the room. And then we have the ceiling - wow, what a ceiling - washed butt board and coffered. What a great gathering place for family and friends.

The completed project, with 75" TV, a 72" ethanol burning fireplace, marble slab facing with split-faced granite mantel. The flanking cabinets are 9' tall each, and are made of wenge veneer with dimmable LED backlighting behind frosted glass panels. a 6' tall person is at eye level with the bottom of the TV, which features a Sony 750 watt sound bar and wireless sub-woofer. Photo by Scot Trueblood, Paradise Aerial Imagery

What’s your thing with DFS - How To Create A Serene, Calm Home.
‘'My thing is making your home your sanctuary, using sumptuous fabrics, neutral tones and clever pairings to create the ultimate in laid-back luxury.’’ My dream room includes the DFS Extravagance sofa with beautiful wooden lattice detailing on the arms, creating an artisanal effect and stylish point of contrast to a neutral décor. I have combined the sofa with the Still chair from the Halo Luxe collection exclusively at DFS. The popular Carrera coffee table in white marble effect completes this look.

This elegant 2600 sf home epitomizes swank city living in the heart of Los Angeles. Originally built in the late 1970's, this Century City home has a lovely vintage style which we retained while streamlining and updating. The lovely bold bones created an architectural dream canvas to which we created a new open space plan that could easily entertain high profile guests and family alike.
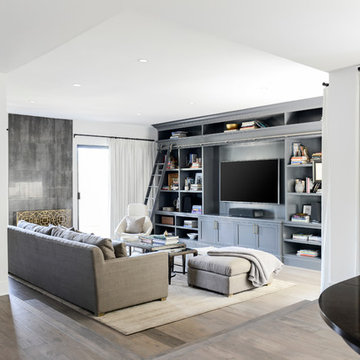
This elegant 2600 sf home epitomizes swank city living in the heart of Los Angeles. Originally built in the late 1970's, this Century City home has a lovely vintage style which we retained while streamlining and updating. The lovely bold bones created an architectural dream canvas to which we created a new open space plan that could easily entertain high profile guests and family alike.
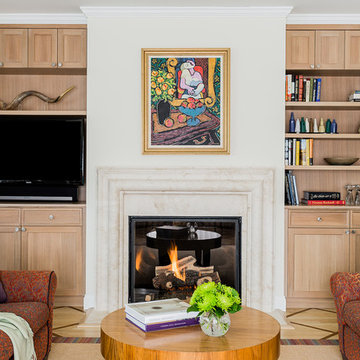
Custom light oak cabinetry for this living room area was designed to coordinate with cabinetry in the adjacent kitchen.
WKD was asked to design a new kitchen, and new millwork in the adjacent family room, creating more of a kitchen lounge. They were also asked to find space for a much needed walk-in pantry, reconfigure a home office and create a mudroom. By moving walls and reorienting doors, spaces were reconfigured to provide more storage and a more welcoming atmosphere. A feature of this kitchen remodel was the unusual combination of a glass counter top for dining, which meets the granite of the island. The custom painted floor creates a happy balance with all the wood tones in the room.
Photos by Michael Lee
Transitional Living Room Design Photos with a Built-in Media Wall
1




