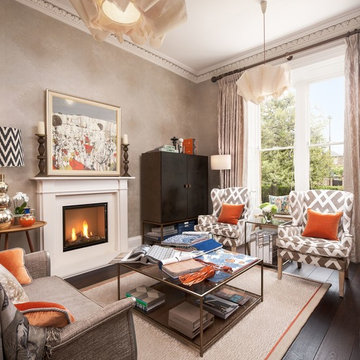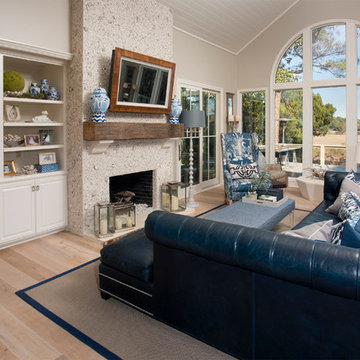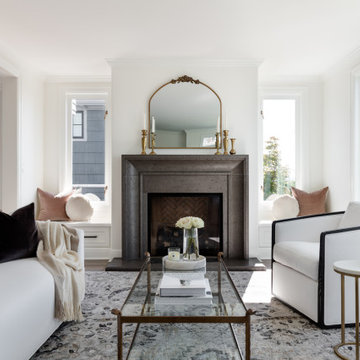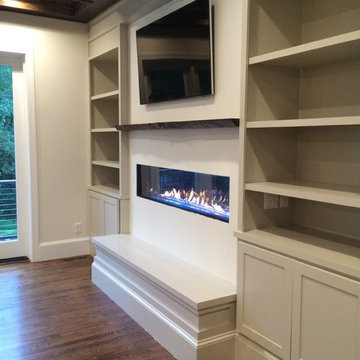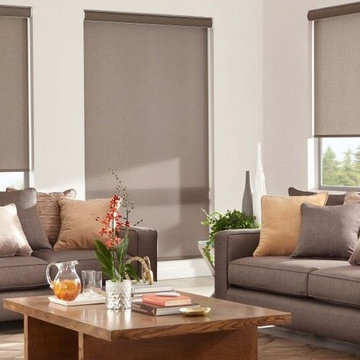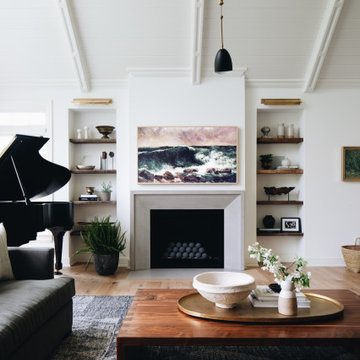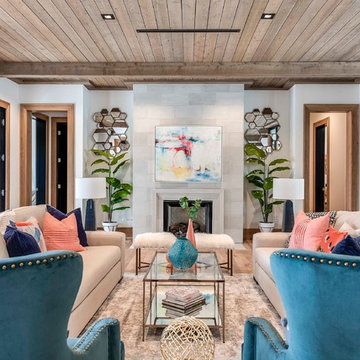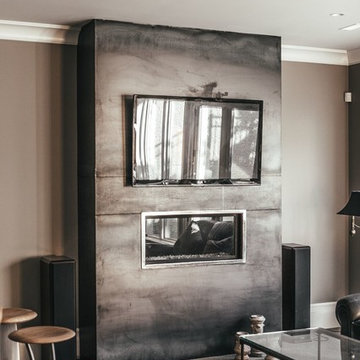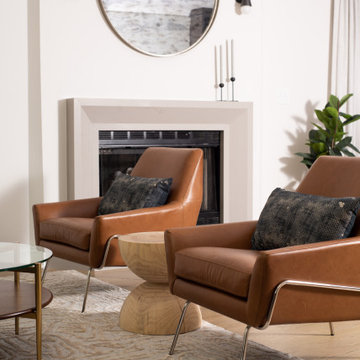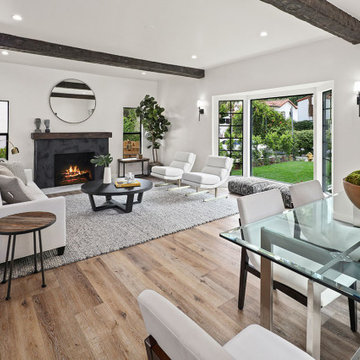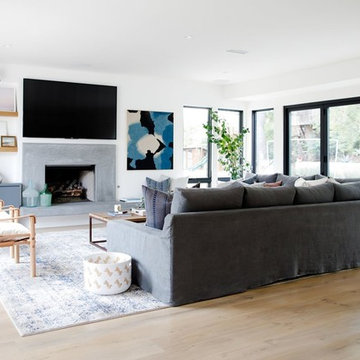Transitional Living Room Design Photos with a Concrete Fireplace Surround
Refine by:
Budget
Sort by:Popular Today
81 - 100 of 1,298 photos
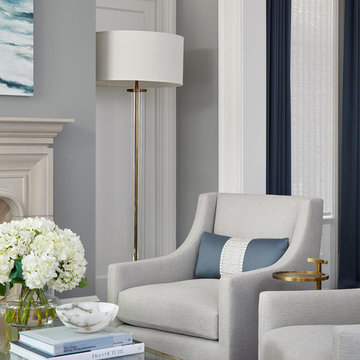
Photography: Dustin Halleck,
Home Builder: Middlefork Development, LLC,
Architect: Burns + Beyerl Architects
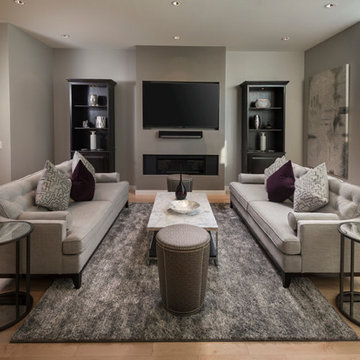
Our client wanted this room to be to formal yet fun! The additions of black to add a pop of color makes this room sophisticated and chic!
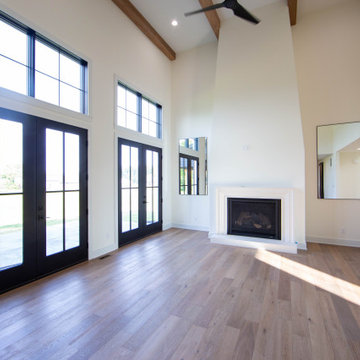
Soaring beam ceilings and a wall of glass provide a bright modern feel to the living room anchored by the custom fireplace.
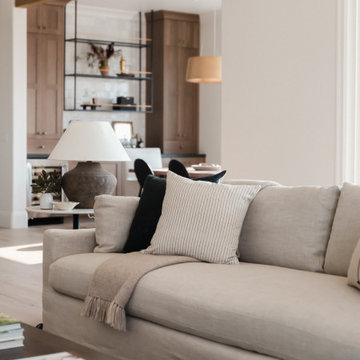
This beautiful custom home built by Bowlin Built and designed by Boxwood Avenue in the Reno Tahoe area features creamy walls painted with Benjamin Moore's Swiss Coffee and white oak floating shelves with lovely details throughout! The cement fireplace and European oak flooring compliments the beautiful light fixtures and french Green front door!
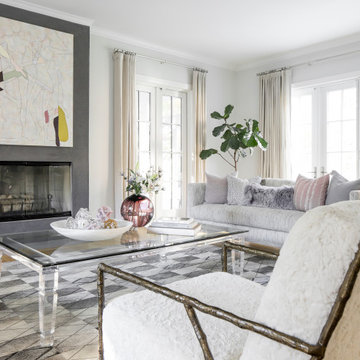
Low backed sofas flank the fireplace , keeping the views unobstructed. The hints of blush and lavender throw pillows, inspired by the artwork, add a feminine softness to balance the geometric pattern of the hide carpet. The client requested a color scheme of whites and gray, with an element of natural luxe, so textural materials became our focus.
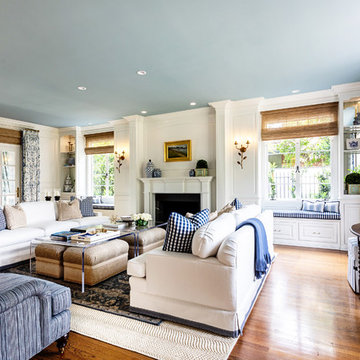
The existing makeup of this living room was enhanced with the infusion of eye-catching colors, fabrics, texture, and patterns.
Project designed by Courtney Thomas Design in La Cañada. Serving Pasadena, Glendale, Monrovia, San Marino, Sierra Madre, South Pasadena, and Altadena.
For more about Courtney Thomas Design, click here: https://www.courtneythomasdesign.com/
To learn more about this project, click here:
https://www.courtneythomasdesign.com/portfolio/southern-belle-interior-san-marino/
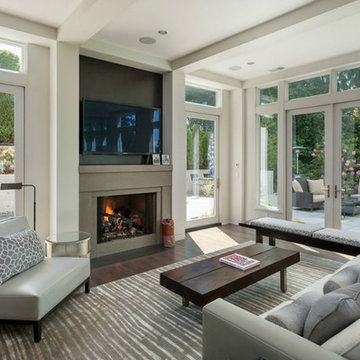
This estate is characterized by clean lines and neutral colors. With a focus on precision in execution, each space portrays calm and modern while highlighting a standard of excellency.
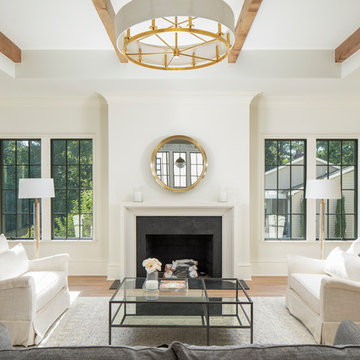
The afternoon sunshine pours into this living room and creates the perfect spot to sit and relax. This is the sole living space in the home, and acts as the formal and informal living room, and even can function as a sunroom. The fireplace was kept simple and clean with a cast stone mantle and black granite hearth. The tray ceiling adds the perfect level of volume to the space, and flush mounted cedar beams add warmth and texture.
The fireplace box is a vent-free gas Isokern with black painted brick inside and is controlled by a remote control for ease of use.
Pendant- Hudson Valley Lighting Durham in Aged Brass. https://hudsonvalleylighting.hvlgroup.com/Product/6539-PN
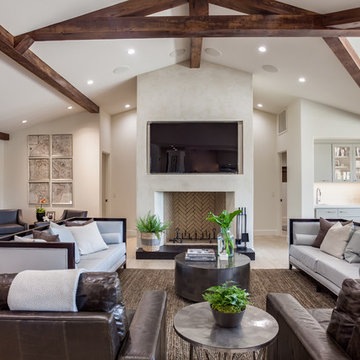
Spectacular hand hewn rustic beams call attention to the incredible architecture in this space. The fireplace wall, done in a skim concrete finish, creates the hallway wall behind. Generous seating and a wet bar just steps away invites visitors to make themselves at home.
Transitional Living Room Design Photos with a Concrete Fireplace Surround
5
