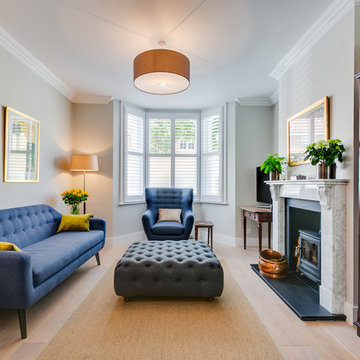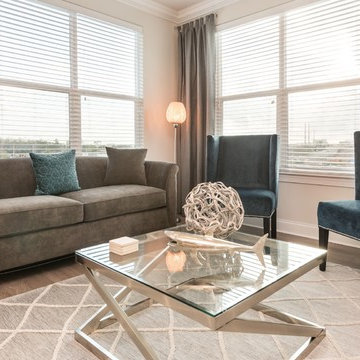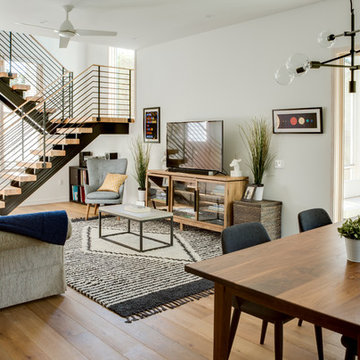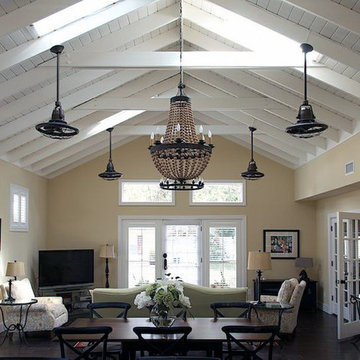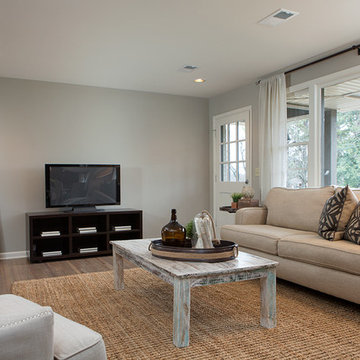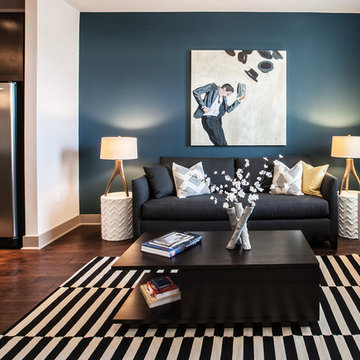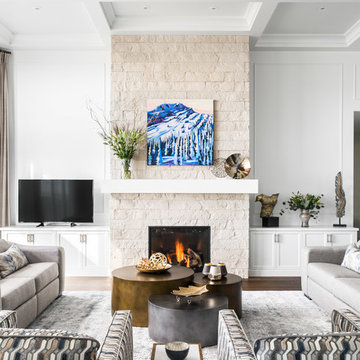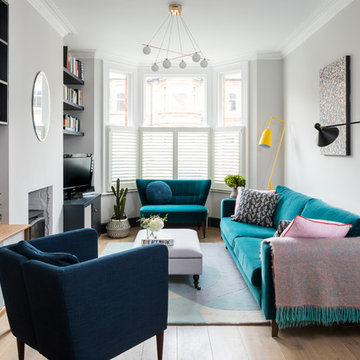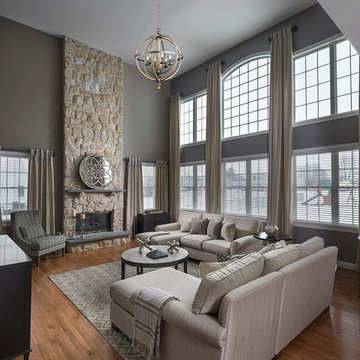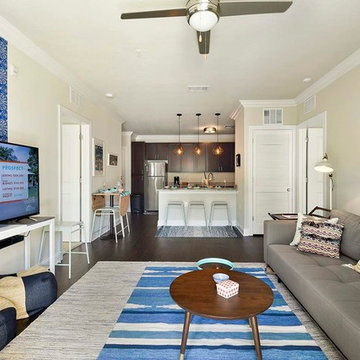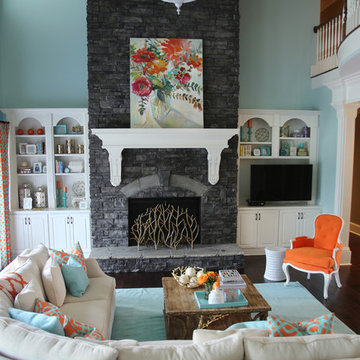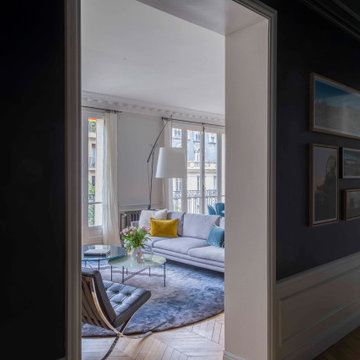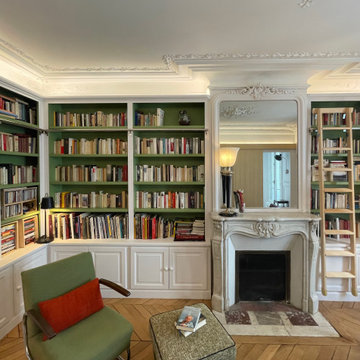Transitional Living Room Design Photos with a Freestanding TV
Refine by:
Budget
Sort by:Popular Today
41 - 60 of 4,704 photos
Item 1 of 3
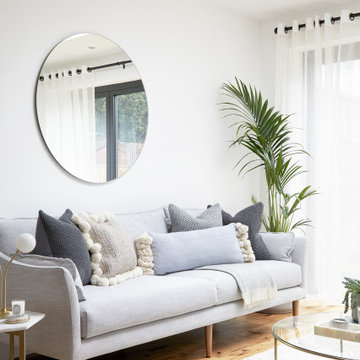
We put an oversized mirror above the sofa, to help bring in some of the amazing light from the garden.
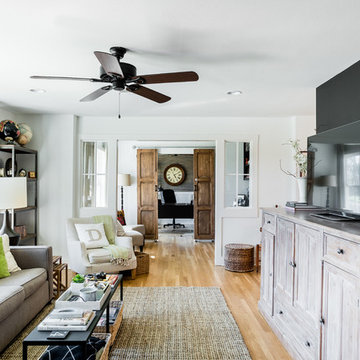
Remodel: J. Bryant Boyd, Design-Build
Photography: Carlos Barron Photography
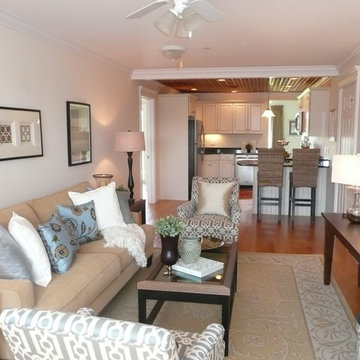
Staging and Photos by: Betsy Konaxis, BK Classic Collections Home Stagers
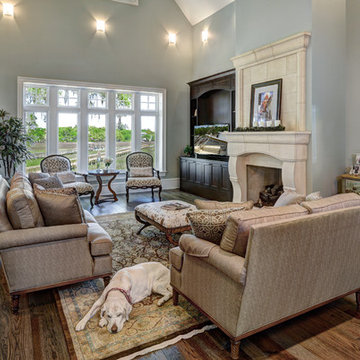
Molasses Creek Private Residence
Completed 2014
Architect: Anita King, AIA, LEED AP, NCARB
Photographer: William Quarles
Facebook/Twitter/Instagram/Tumblr:
inkarchitecture

The wall separating the kitchen from the living room was removed, creating this beautiful open concept living area. The carpeting was replaced with hardwood in a dark stain, and the blue, grey and white rug create a welcoming area to lounge on the new sectional.
Gugel Photography
A couple living in Washington Township wanted to completely open up their kitchen, dining, and living room space, replace dated materials and finishes and add brand-new furnishings, lighting, and décor to reimagine their space.
They were dreaming of a complete kitchen remodel with a new footprint to make it more functional, as their old floor plan wasn't working for them anymore, and a modern fireplace remodel to breathe new life into their living room area.
Our first step was to create a great room space for this couple by removing a wall to open up the space and redesigning the kitchen so that the refrigerator, cooktop, and new island were placed in the right way to increase functionality and prep surface area. Rain glass tile backsplash made for a stunning wow factor in the kitchen, as did the pendant lighting added above the island and new fixtures in the dining area and foyer.
Since the client's favorite color was blue, we sprinkled it throughout the space with a calming gray and white palette to ground the colorful pops. Wood flooring added warmth and uniformity, while new dining and living room furnishings, rugs, and décor created warm, welcoming, and comfortable gathering areas with enough seating to entertain guests. Finally, we replaced the fireplace tile and mantel with modern white stacked stone for a contemporary update.
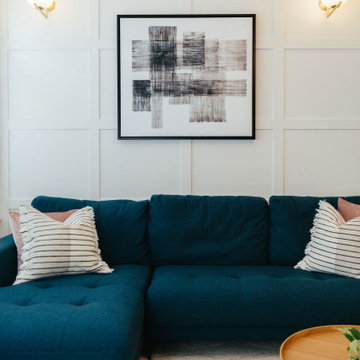
The modern-style panelling in this room adds a traditional element to this modern home. We used pink and blue accents which are the colour story throughout the home helping to create cohesion and flow throughout.
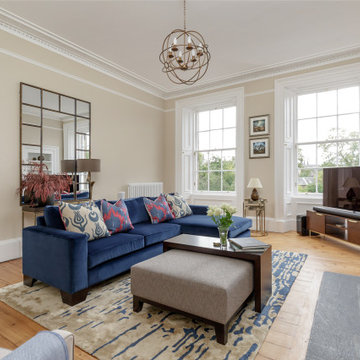
“Classic Contemporary with a Tech element” was the remit for this gorgeous Georgian home in Stockbridge which underwent a complete renovation, including a full rewire, the conversion of a pink toile dressing room into a sophisticated en-suite and a shower room into a smaller cloakroom to allow for a seating area in the kitchen. Philips Hue smart lighting was incorporated, a smart fridge freezer in the kitchen and a home office/man cave full of tech, games, gadgets and traditional chesterfield for sitting back and enjoying a whisky. A veritable bachelor pad but one which remains sympathetic to the Georgian architectural features and which exudes timeless elegance and sophistication.
Transitional Living Room Design Photos with a Freestanding TV
3
