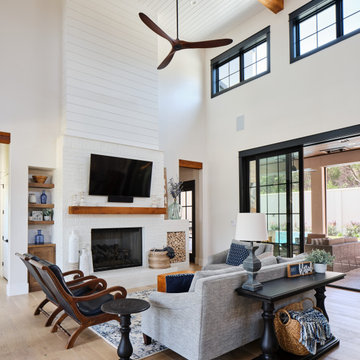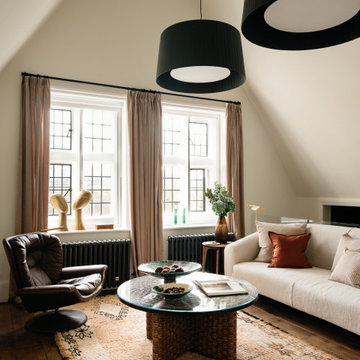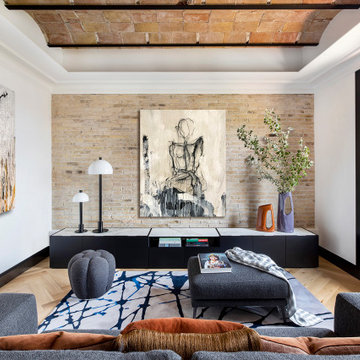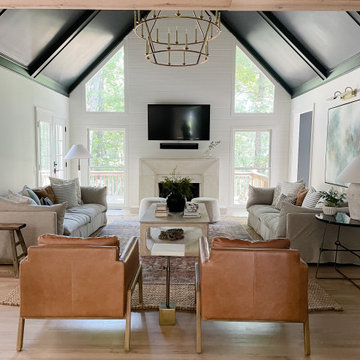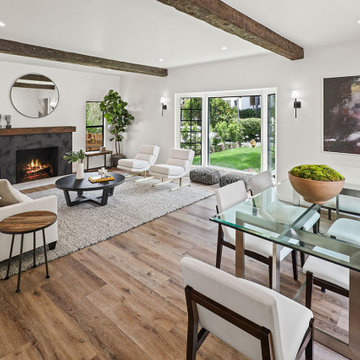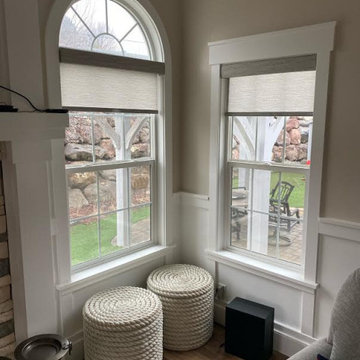Transitional Living Room Design Photos
Refine by:
Budget
Sort by:Popular Today
1 - 20 of 4,435 photos
Item 1 of 3

This 1910 West Highlands home was so compartmentalized that you couldn't help to notice you were constantly entering a new room every 8-10 feet. There was also a 500 SF addition put on the back of the home to accommodate a living room, 3/4 bath, laundry room and back foyer - 350 SF of that was for the living room. Needless to say, the house needed to be gutted and replanned.
Kitchen+Dining+Laundry-Like most of these early 1900's homes, the kitchen was not the heartbeat of the home like they are today. This kitchen was tucked away in the back and smaller than any other social rooms in the house. We knocked out the walls of the dining room to expand and created an open floor plan suitable for any type of gathering. As a nod to the history of the home, we used butcherblock for all the countertops and shelving which was accented by tones of brass, dusty blues and light-warm greys. This room had no storage before so creating ample storage and a variety of storage types was a critical ask for the client. One of my favorite details is the blue crown that draws from one end of the space to the other, accenting a ceiling that was otherwise forgotten.
Primary Bath-This did not exist prior to the remodel and the client wanted a more neutral space with strong visual details. We split the walls in half with a datum line that transitions from penny gap molding to the tile in the shower. To provide some more visual drama, we did a chevron tile arrangement on the floor, gridded the shower enclosure for some deep contrast an array of brass and quartz to elevate the finishes.
Powder Bath-This is always a fun place to let your vision get out of the box a bit. All the elements were familiar to the space but modernized and more playful. The floor has a wood look tile in a herringbone arrangement, a navy vanity, gold fixtures that are all servants to the star of the room - the blue and white deco wall tile behind the vanity.
Full Bath-This was a quirky little bathroom that you'd always keep the door closed when guests are over. Now we have brought the blue tones into the space and accented it with bronze fixtures and a playful southwestern floor tile.
Living Room & Office-This room was too big for its own good and now serves multiple purposes. We condensed the space to provide a living area for the whole family plus other guests and left enough room to explain the space with floor cushions. The office was a bonus to the project as it provided privacy to a room that otherwise had none before.

The living room was completely renovated and enlarged 150 square feet by pushing out a rear wall. The ceiling was raised and vaulted, which naturally draws the eye upward and creates a sense of volume and spaciousness. New, larger windows as well as 12’ x 6’8” four-panel sliding glass doors aid in letting in more natural light, creating an inviting living space to entertain and gather with family and friends.

This intimate sitting room almost has a Venetian feel, with ornate light fixtures, artful exposed beams, an open hearth, and an arched niche carved into the landing of the stairs.

Exposed wooden beams traverse the ceiling, adding a warm and rustic touch to the space. The tongue-and-groove ceiling enhances the overall charm, creating a cozy and inviting atmosphere.
One notable feature of this living room is the curved built-ins on each side of the stone fireplace. These unique architectural elements not only provide functional storage but also add a touch of visual interest and elegance to the room. They seamlessly blend with the overall design, contributing to the room's character and uniqueness.

An expansive gathering space with deep, comfortable seating, piles of velvet pillows, a collection of interesting decor and fun art pieces. Custom made cushions add extra seating under the wall mounted television. A small seating area in the entry features custom leather chairs.

Advisement + Design - Construction advisement, custom millwork & custom furniture design, interior design & art curation by Chango & Co.
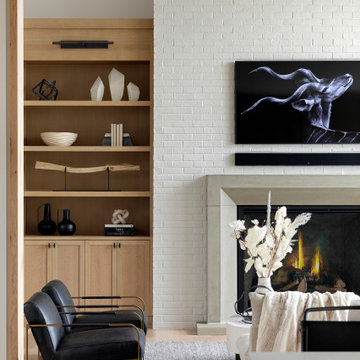
Vaulted ceilings allow for a two-story great room with floor-to-ceiling windows that offer plenty of natural light and a 50-inch fireplace keeps the space cozy.

This space provides an enormous statement for this home. The custom patterned upholstery combined with the client's collectible artifacts and new accessories allow for an eclectic vibe in this transitional space. Visit our website for more details >>> https://twillyandfig.com/

This marble fireplace with built-in shelves adds the perfect focal point in a living room.
Transitional Living Room Design Photos
1


