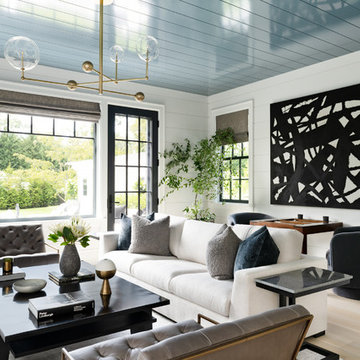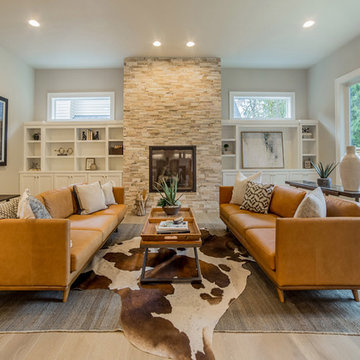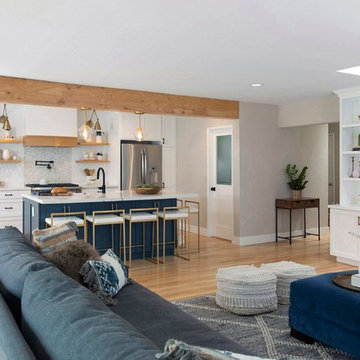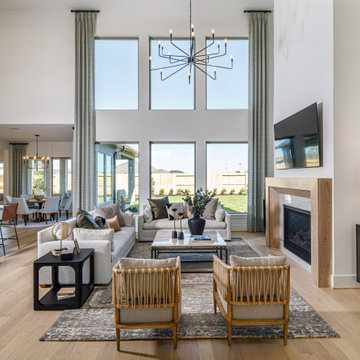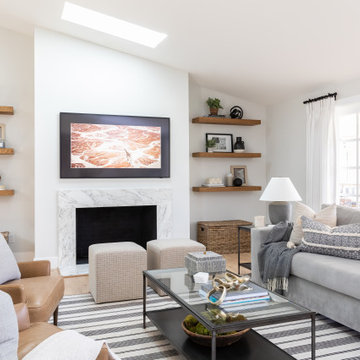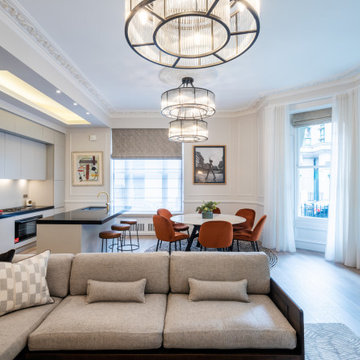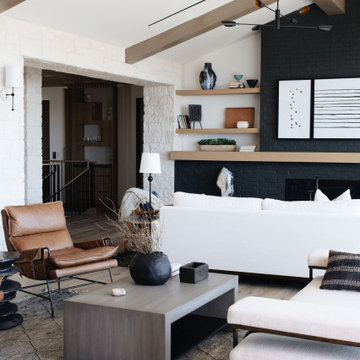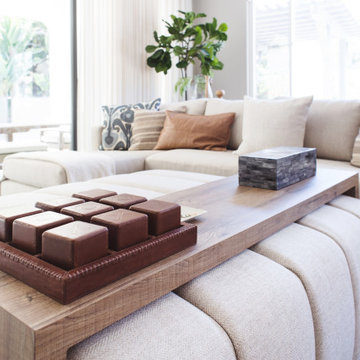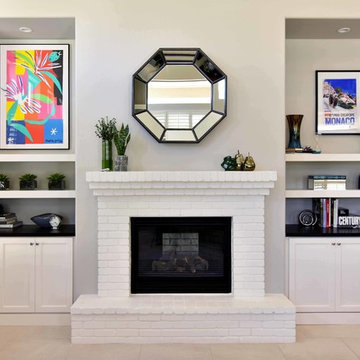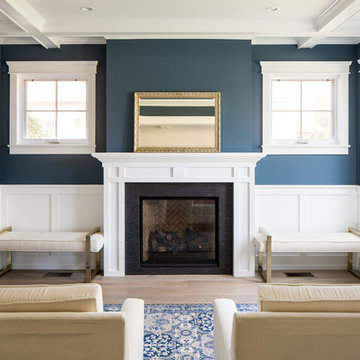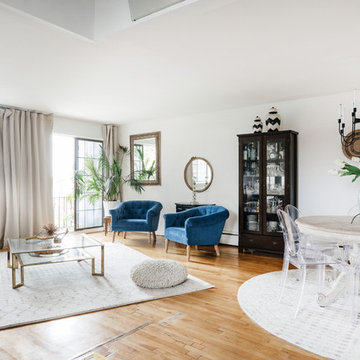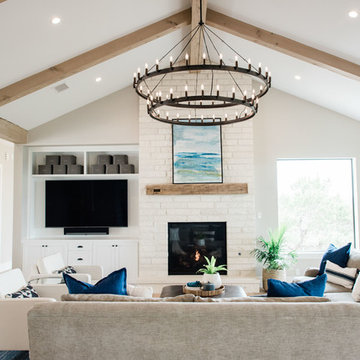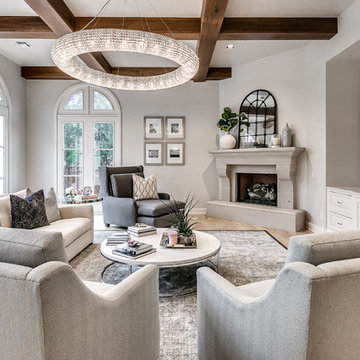Transitional Living Room Design Photos with Beige Floor
Refine by:
Budget
Sort by:Popular Today
141 - 160 of 8,168 photos

Expansive windows and French doors frame the living area’s indoor/outdoor fireplace, and encourages the use of the formerly isolated back yard.
Interior Designer: Amanda Teal
Photographer: John Merkl
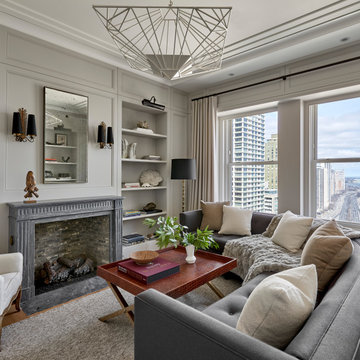
Having successfully designed the then bachelor’s penthouse residence at the Waldorf Astoria, Kadlec Architecture + Design was retained to combine 2 units into a full floor residence in the historic Palmolive building in Chicago. The couple was recently married and have five older kids between them all in their 20s. She has 2 girls and he has 3 boys (Think Brady bunch). Nate Berkus and Associates was the interior design firm, who is based in Chicago as well, so it was a fun collaborative process.
Details:
-Brass inlay in natural oak herringbone floors running the length of the hallway, which joins in the rotunda.
-Bronze metal and glass doors bring natural light into the interior of the residence and main hallway as well as highlight dramatic city and lake views.
-Billiards room is paneled in walnut with navy suede walls. The bar countertop is zinc.
-Kitchen is black lacquered with grass cloth walls and has two inset vintage brass vitrines.
-High gloss lacquered office
-Lots of vintage/antique lighting from Paris flea market (dining room fixture, over-scaled sconces in entry)
-World class art collection
Photography: Tony Soluri, Interior Design: Nate Berkus Interiors and Sasha Adler Design
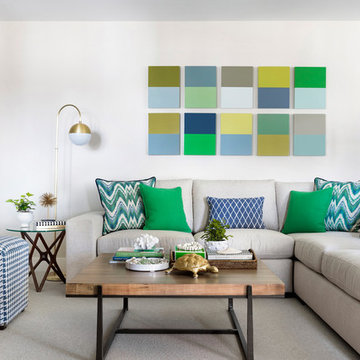
This project was featured in Midwest Home magazine as the winner of ASID Life in Color. The addition of a kitchen with custom shaker-style cabinetry and a large shiplap island is perfect for entertaining and hosting events for family and friends. Quartz counters that mimic the look of marble were chosen for their durability and ease of maintenance. Open shelving with brass sconces above the sink create a focal point for the large open space.
Putting a modern spin on the traditional nautical/coastal theme was a goal. We took the quintessential palette of navy and white and added pops of green, stylish patterns, and unexpected artwork to create a fresh bright space. Grasscloth on the back of the built in bookshelves and console table along with rattan and the bentwood side table add warm texture. Finishes and furnishings were selected with a practicality to fit their lifestyle and the connection to the outdoors. A large sectional along with the custom cocktail table in the living room area provide ample room for game night or a quiet evening watching movies with the kids.
To learn more visit https://k2interiordesigns.com
To view article in Midwest Home visit https://midwesthome.com/interior-spaces/life-in-color-2019/
Photography - Spacecrafting
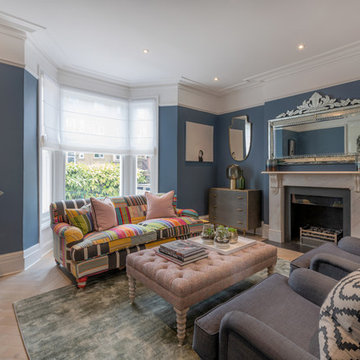
A real home in Wandsworth who chose Trinity Interior Design to restyle their home. Paint the Town Green were taken on to undertake all the decorating using among others our eco paint, in particular Night Swimming, the dark blue on the walls.
Transitional Living Room Design Photos with Beige Floor
8

