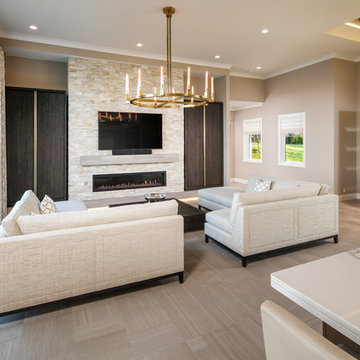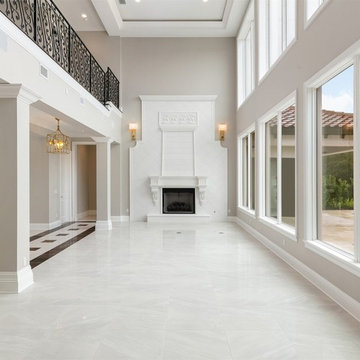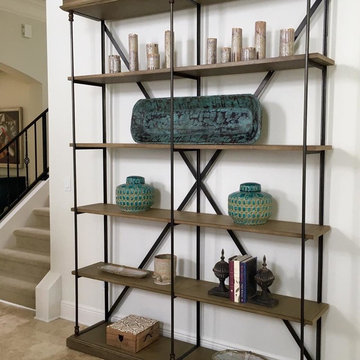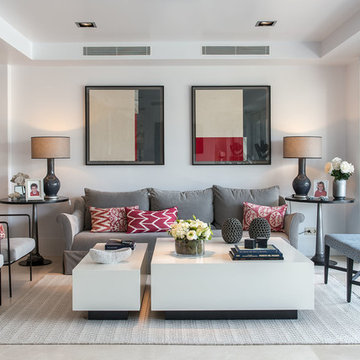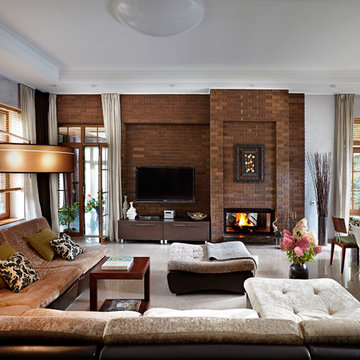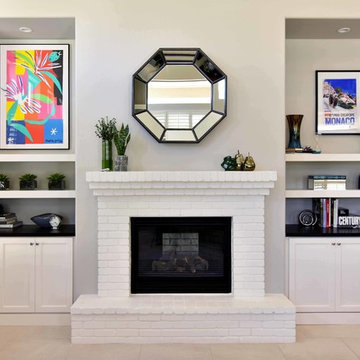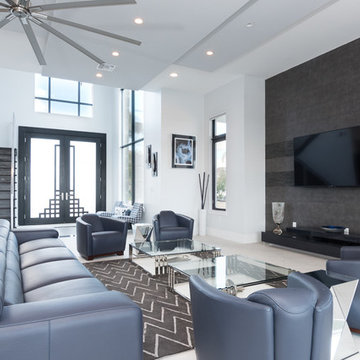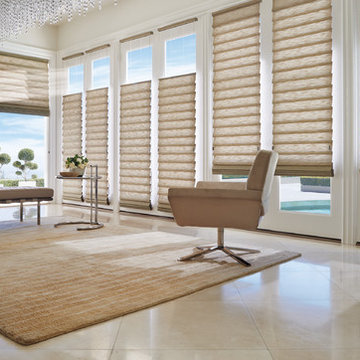Transitional Living Room Design Photos with Porcelain Floors
Refine by:
Budget
Sort by:Popular Today
1 - 20 of 2,172 photos

Large open family room with corner red brick fireplace accented with dark grey walls. Grey walls are accentuated with square molding details to create interest and depth. Wood Tiles on the floors have grey and beige tones to pull in the colors and add warmth. Model Home is staged by Linfield Design to show ample seating with a large light beige sectional and brown accent chair. The entertainment piece is situated on one wall with a flat TV above and a large mirror placed on the opposite side of the fireplace. The mirror is purposely positioned to face the back windows to bring light to the room. Accessories, pillows and art in blue add touches of color and interest to the family room. Shop for pieces at ModelDeco.com
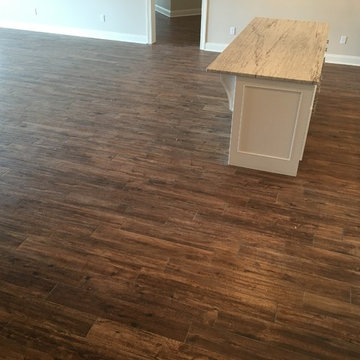
Marazzi American Estates 6x36 Handscraped Wood Look Porcelain Tile
Color: Saddle

Lanai Doors are a beautiful alternative to sliding glass doors. Folding glass doors open completely to one side allowing for the living room & dining room to open up to the outside.
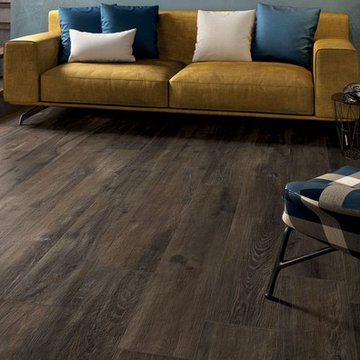
Although wood floors are beautiful and classical to homes they have their issues. I have recently done various projects with porcelain wood look tiles through out the house. This is my new favorite, looks amazing, set tight with a matching grout you would not guess its tile. And not till you go down to inspect the floor does one realize it's porcelain NOT wood. Amazing!!
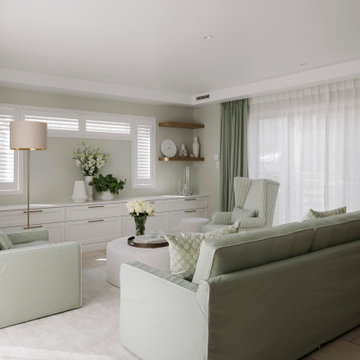
フルリフォームによる開放感のある空間
約 2年前に戸建てリフォームのご相談を受けた事がきっかけで
このプロジェクトは始まりました。
お住まいのお宅は玄関前に美しく咲くミモザの木が印象的な築16年の 2階建・・・
お子様達も独立されて終の住処としてのリフォームをされたいとご相談をいただきました。
お 2人で住まうにはとても広く、プランニングは奥様の今まで住んでいて不満だった所を徹底的にヒヤリングし、広くても持て余す事の無い様しっかりとプランを考えました。
特に力を入れたのはキッチン周り
お料理好きな奥様は調理道具もたくさんお持ちで以前の暮らしでは物が溢れ
行き場の無い状態でした。
とても整理整頓がお上手な奥様でしたが、さらにしっかりと全ての物の行き場を決め、
すっきりと暮らせるよう大容量のパントリーの提案をしました。
ダイニング〜キッチン〜パントリーの動線を確保し、ストレスの無い素晴らしいキッチンに変わりました。
また、洗面スペースもダブルシンクと背面キャビネットで大容量の収納を設け、ゆっくりと座ってお化粧をしていただける贅沢なスペースへと変化しました。
狭くストレスだった階段幅も広げ
ご夫婦お 2人それぞれの趣味のスペースや来客用にご宿泊いただける落ち着いた和室、
寝室に併設したラグジュアリークローゼットなど
しっかりとしたプランニングと収納計画で何処にいても心地よく素敵な空間に生まれ変わりました。
今後はご夫婦2人とワンちゃんが幸せにのんびりと暮らしていただけたら嬉しいです。
そして将来は息子さんやお孫さん達がたくさん集まり、笑い声のたえない家になりますよう
願っております。
今回のプロジェクトも素敵な出会いから始まり、大勢の方々の協力のもと完成しました。
本当にありがとうございました。
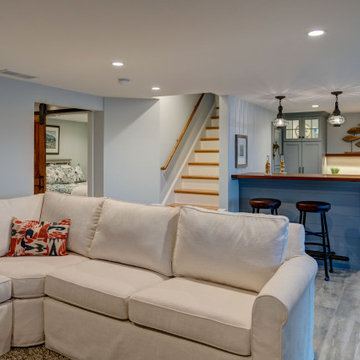
This basement was completely transformed, adding a wet bar with fridge drawers, and a wine fridge. Windows for plenty of natural lighting and a slider for access to the dock.

A glamorous living room in a regency inspired style with art deco influences. The silver-leafed barrel chairs were upholstered in a Romo cut velvet on the outside and midnight blue velvet on the front seat back and cushion. The acrylic and glass cocktail table with brass accents keeps the room feeling airy and modern. The mirrored center stair table by Bungalow 5 is just the right sparkle and glamour of Hollywood glamour. The room is anchored by the dramatic wallpaper's large scale geometric pattern of graphite gray and soft gold accents. The custom drapery is tailored and classic with it's contrasting tape and silver and acrylic hardware to tie in the colors and material accents of the room.

Our clients had just purchased this house and had big dreams to make it their own. We started by taking out almost three thousand square feet of tile and replacing it with an updated wood look tile. That, along with new paint and trim made the biggest difference in brightening up the space and bringing it into the current style.
This home’s largest project was the master bathroom. We took what used to be the master bathroom and closet and combined them into one large master ensuite. Our clients’ style was clean, natural and luxurious. We created a large shower with a custom niche, frameless glass, and a full shower system. The quartz bench seat and the marble picket tiles elevated the design and combined nicely with the champagne bronze fixtures. The freestanding tub was centered under a beautiful clear window to let the light in and brighten the room. A completely custom vanity was made to fit our clients’ needs with two sinks, a makeup vanity, upper cabinets for storage, and a pull-out accessory drawer. The end result was a completely custom and beautifully functional space that became a restful retreat for our happy clients.
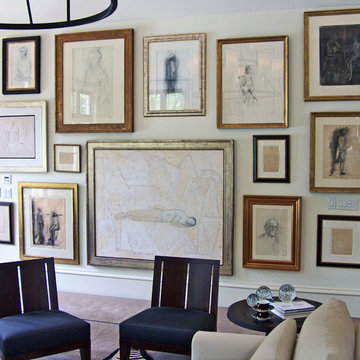
One significant and interesting way to update a space is to cover it with frames of various sizes. In this application, Pineapple House designers keep a visual theme in mind -- figure drawings -- but use a variety of frames. Alll except the largest frame have another common element -- a matt around the image.
Pineapple House Photography
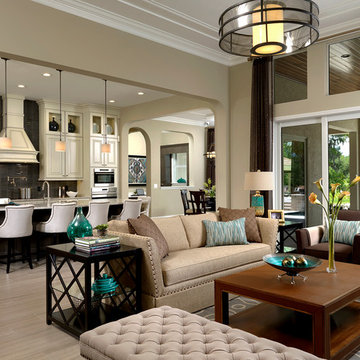
This lovely great room highlights the transitional style: with skirted & nailhead traditional sofas, combined with clean lined cocktail table.
Transitional Living Room Design Photos with Porcelain Floors
1

