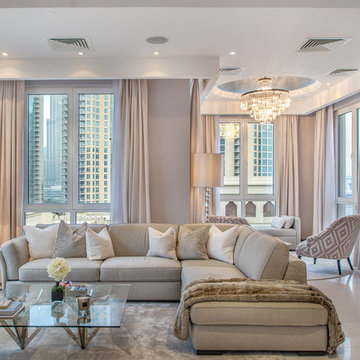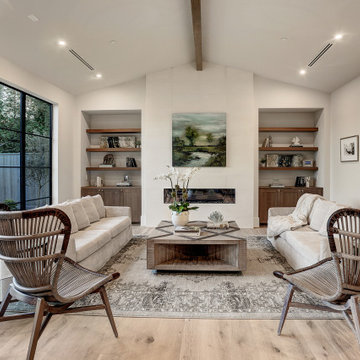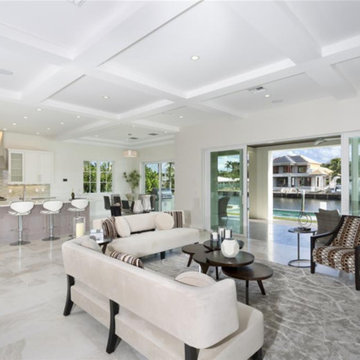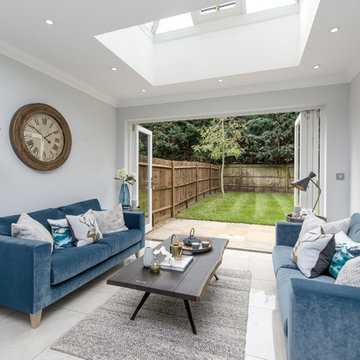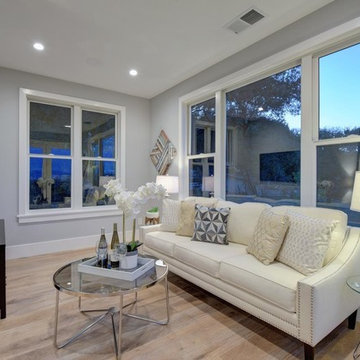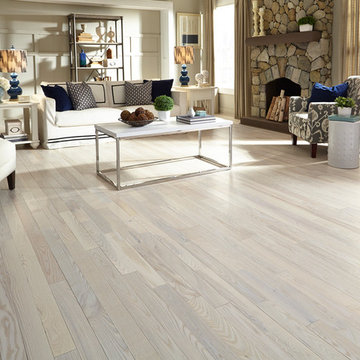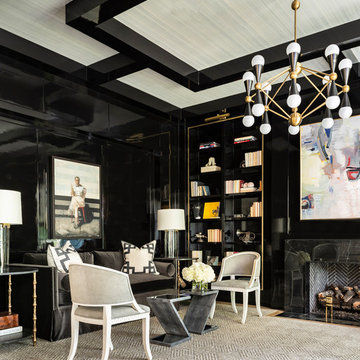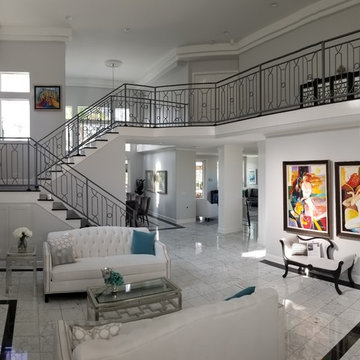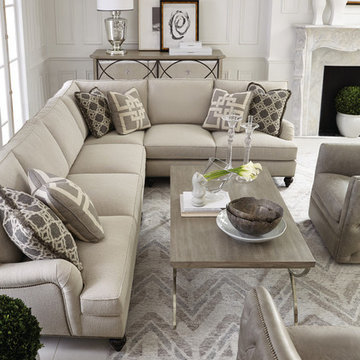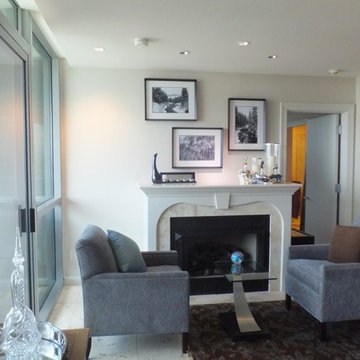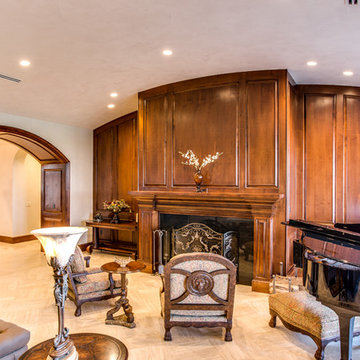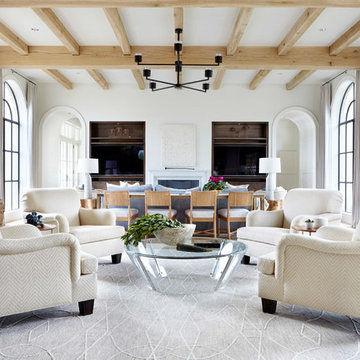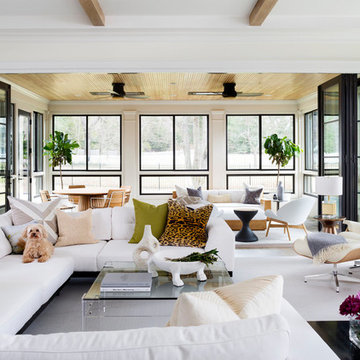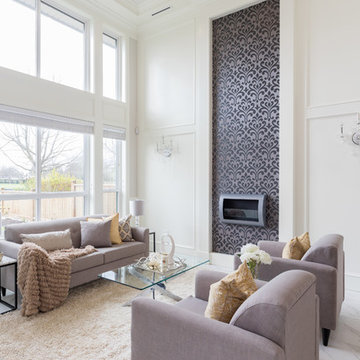Transitional Living Room Design Photos with White Floor
Refine by:
Budget
Sort by:Popular Today
101 - 120 of 891 photos
Item 1 of 3
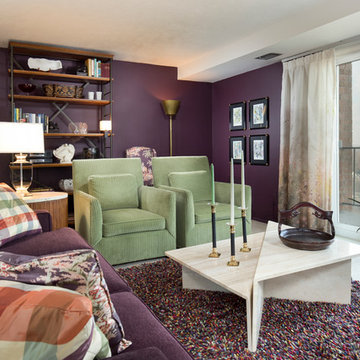
The Interior Design of this Highland Square High-rise was inspired by the client's existing Asian motif print fabric with aubergine background. A dramatic setting was created for the large expansive space with the use of aubergine for the walls. Furniture placement takes advantage of the expansive views from the 12th floor. Custom upholstery in green corduroy and aubergine chenille. Accent pillows in silk plaid and print fabrics. Playful wool felt shag rug expresses the client's joyful nature. Etagere features the client's collection of mementos and extensive music collection. Window treatment in watercolor print fabric adds an ethereal quality to the room. Custom artwork by California artist Bill E. Berger.
Photography: Michael R. Timmer
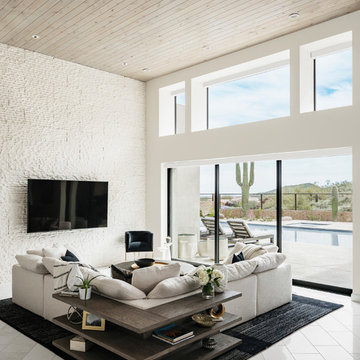
desert interior design, interior decorating, luxe home decorators, phoenix, scottsdale, fountain hills, tempe, modern decor, modern furniture, modern home, neutral design, neutral color palette, phoenix interior designer, transitional design, restoration hardware, crate and barrel, room layout, furniture layout
This neutral palette is grounded by a dark black rug to allow balance between the high ceilings, bright open windows and the living space. A Storage unit cradles the spacious sectional to create a border to the space and allow for some unique accessories to warm up the space.
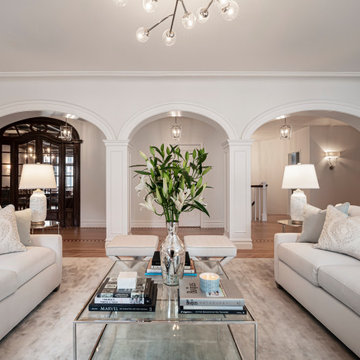
Timeless Transitional Living Room Space with White's and Teals color scheme providing a airy and open space. Double adjacency slipcover sofas that are washable and stain resistant velvet fabric. Custom contrast piping x benches and a square beautiful glass with polish chrome base cocktail table. Custom roman shades with tape border trim and a hand painted painting as a focal point over the fireplace. For such a large living room in this gorgeous prewar duplex, a large light fixture goes a long way. Lets not forget to use a pop of teal in custom pillows to tie in the colors for this large open living room space
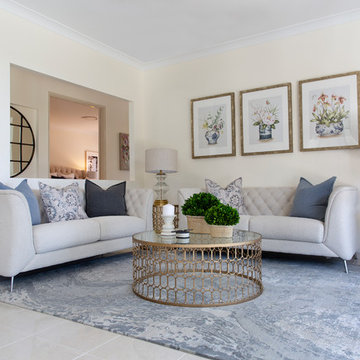
Adult sitting area. The brief for this room was to be a place to relax with a coffee or glass of wine and entertain guests. This is one of the clients favourite rooms. We made sure there was some special pieces in this space to illustrate the lux element, eg. hand made art silk rug, gold coffee table and side tables etc
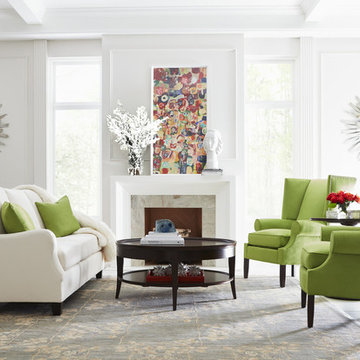
Get the look from Stickley!
Copperfield Sofa: https://www.westcoastlivingoc.com/stickley-copperfield-sofa/96-9887-81-998/iteminformation.aspx
Park City Wing Chairs: https://www.westcoastlivingoc.com/stickley-park-city-wing-chair/96-9062-ch-998/iteminformation.aspx
Gridley Cocktail Table: https://www.westcoastlivingoc.com/stickley-gridley-road-cocktail-table/6102-998/iteminformation.aspx
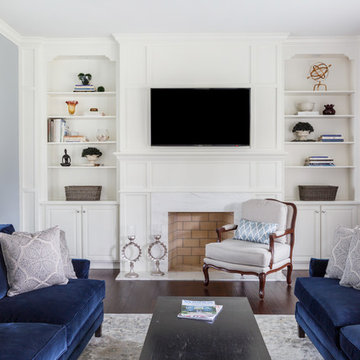
Jessie Preza - Photographer
View of Fireplace wall with built-in bookshelves and wall paneling
Transitional Living Room Design Photos with White Floor
6
