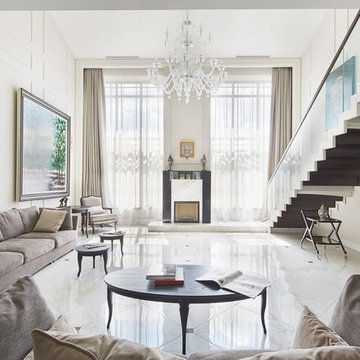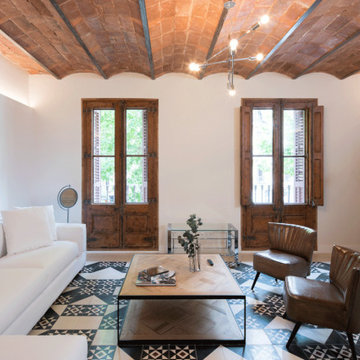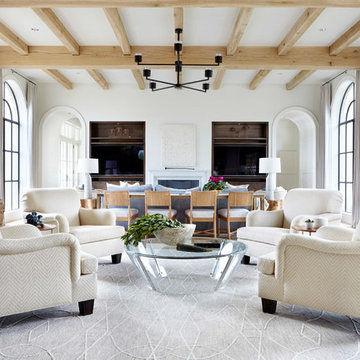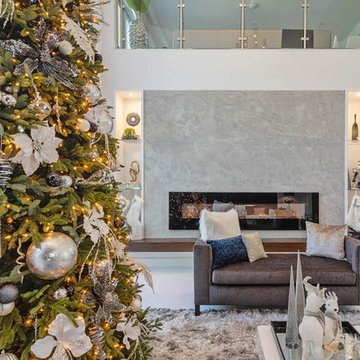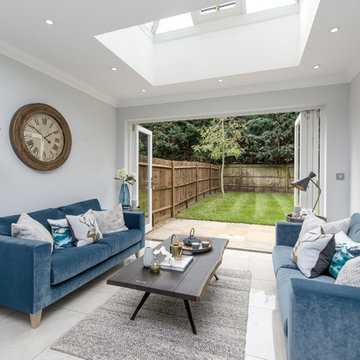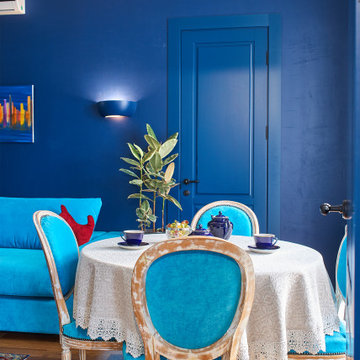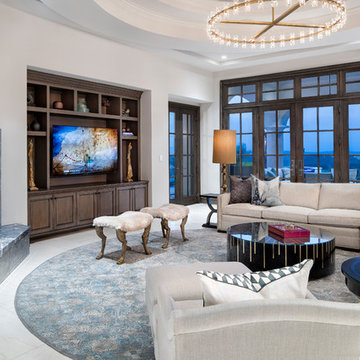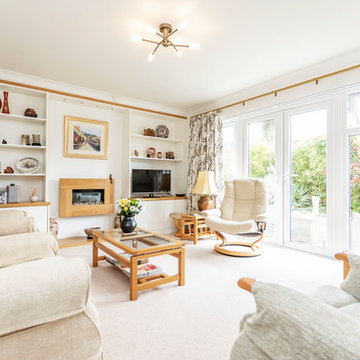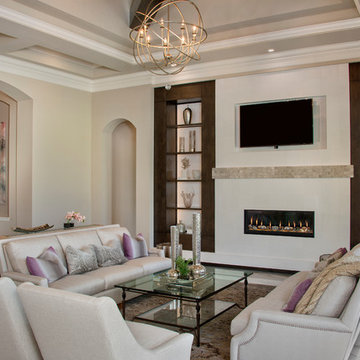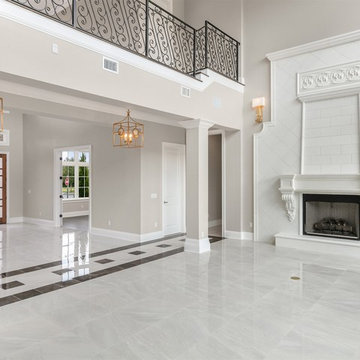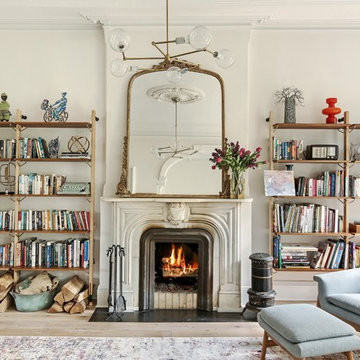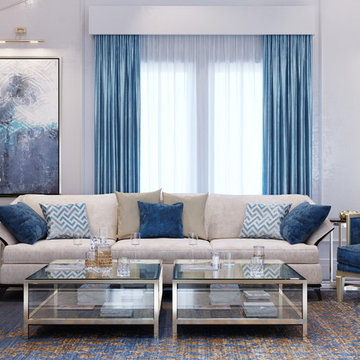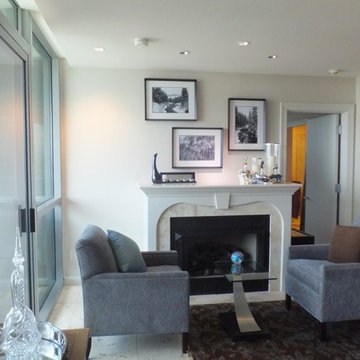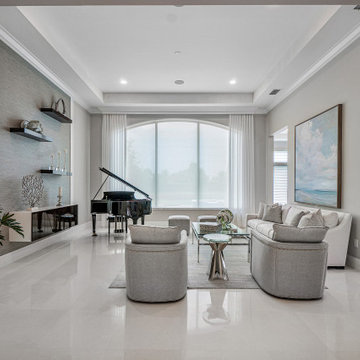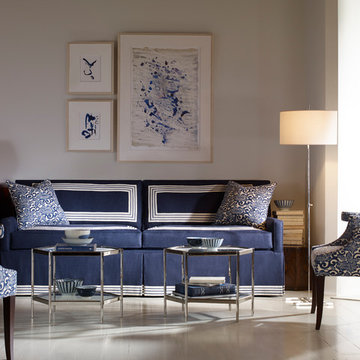Transitional Living Room Design Photos with White Floor
Refine by:
Budget
Sort by:Popular Today
81 - 100 of 889 photos
Item 1 of 3
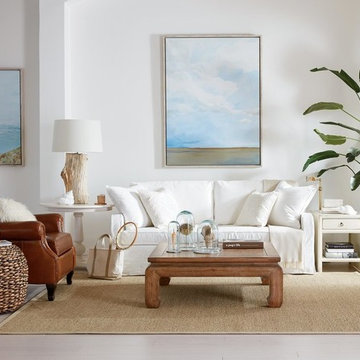
You can practically hear the surf from this laid-back space. A slipcovered sofa sets a blissful beach house scene, the perfect backdrop for a relaxed mix of furnishings. It’s both homey and global—from a Ming Dynasty-inspired coffee table and a stool handwoven in the Philippines to a lamp crafted in Thailand of beautifully textured aspen wood. The eclectic space celebrates kicking back all over the world. Products – Dylan Slipcovered Sofa, Cloudscape Ochre Artwork, Dynasty Square Coffee Table, Aspen Table Lamp, woven Lampakanay Stool
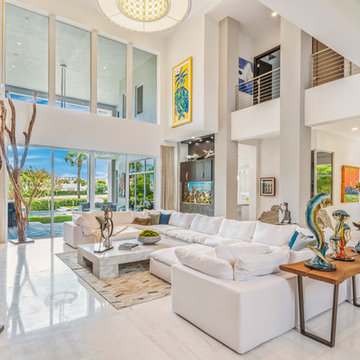
The large living room in this Boca Raton home was accentuated with bold colors.
Project completed by Lighthouse Point interior design firm Barbara Brickell Designs, Serving Lighthouse Point, Parkland, Pompano Beach, Highland Beach, and Delray Beach.
For more about Barbara Brickell Designs, click here: http://www.barbarabrickelldesigns.com
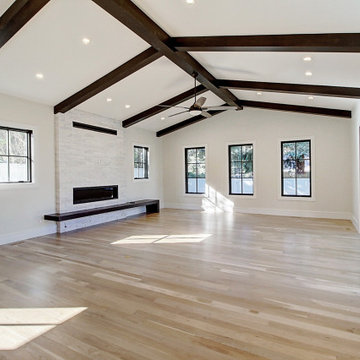
Inspired by the iconic American farmhouse, this transitional home blends a modern sense of space and living with traditional form and materials. Details are streamlined and modernized, while the overall form echoes American nastolgia. Past the expansive and welcoming front patio, one enters through the element of glass tying together the two main brick masses.
The airiness of the entry glass wall is carried throughout the home with vaulted ceilings, generous views to the outside and an open tread stair with a metal rail system. The modern openness is balanced by the traditional warmth of interior details, including fireplaces, wood ceiling beams and transitional light fixtures, and the restrained proportion of windows.
The home takes advantage of the Colorado sun by maximizing the southern light into the family spaces and Master Bedroom, orienting the Kitchen, Great Room and informal dining around the outdoor living space through views and multi-slide doors, the formal Dining Room spills out to the front patio through a wall of French doors, and the 2nd floor is dominated by a glass wall to the front and a balcony to the rear.
As a home for the modern family, it seeks to balance expansive gathering spaces throughout all three levels, both indoors and out, while also providing quiet respites such as the 5-piece Master Suite flooded with southern light, the 2nd floor Reading Nook overlooking the street, nestled between the Master and secondary bedrooms, and the Home Office projecting out into the private rear yard. This home promises to flex with the family looking to entertain or stay in for a quiet evening.

Transitional classic living room with white oak hardwood floors, white painted cabinets, wood stained shelves, indoor-outdoor style doors, and tiled fireplace.
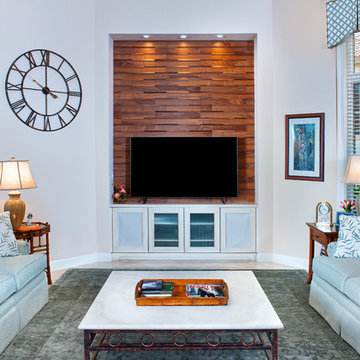
This entertainment wall was completely redone with a stunning custom wood accent wall, overhead accent lighting, and a lower bank of white cabinets that tied the entire living space together.
Transitional Living Room Design Photos with White Floor
5
