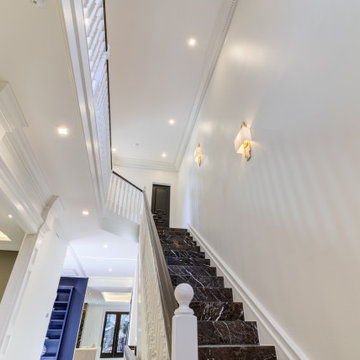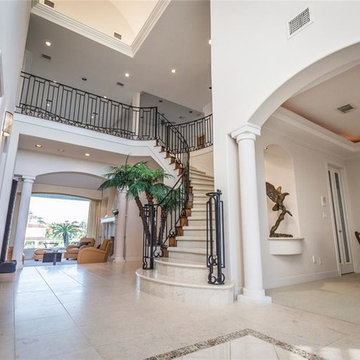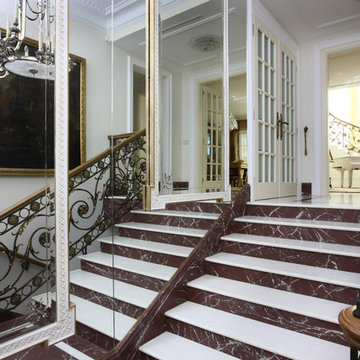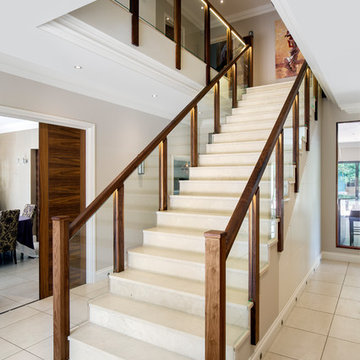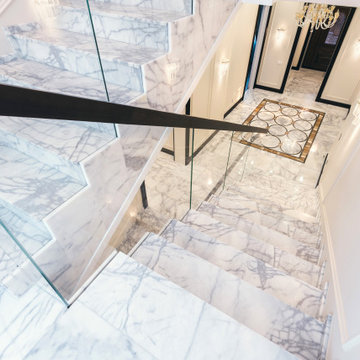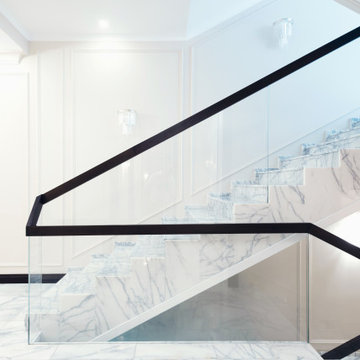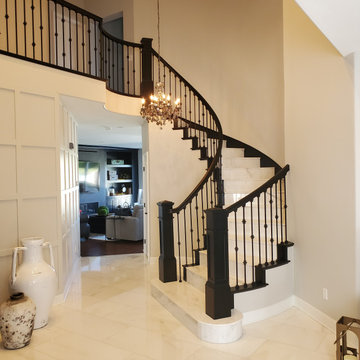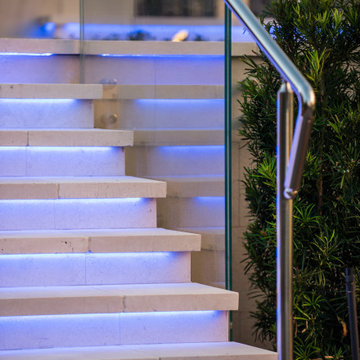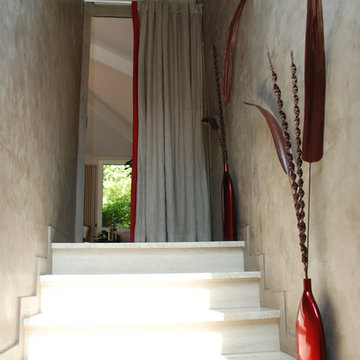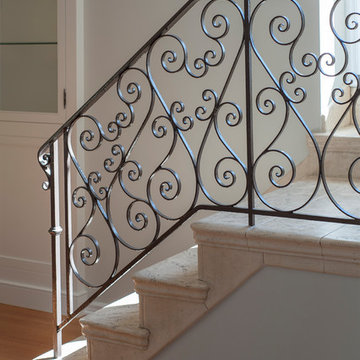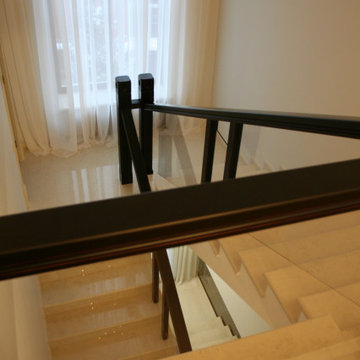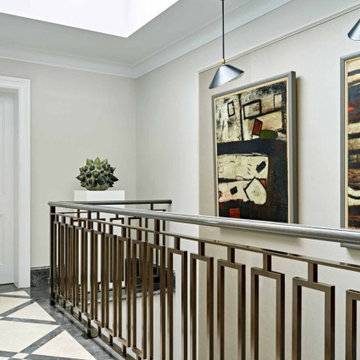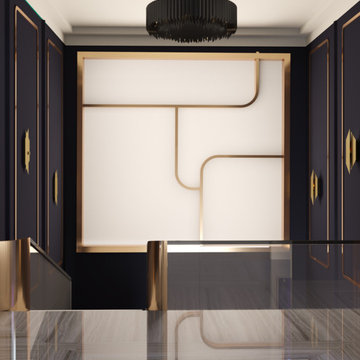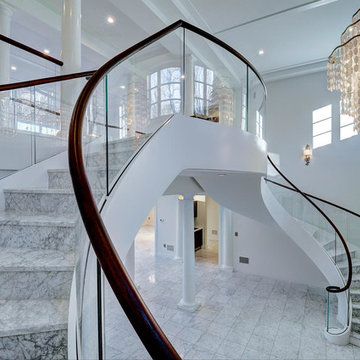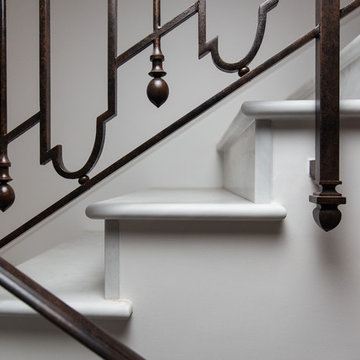Transitional Marble Staircase Design Ideas
Refine by:
Budget
Sort by:Popular Today
21 - 40 of 77 photos
Item 1 of 3
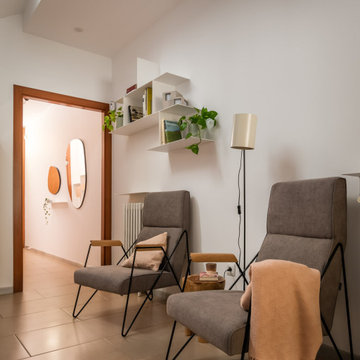
Se trata de la reforma parcial de una casa inglesa en Sabadell, entre medianeras y de tres alturas, distribuidas con una escalera de barandilla de forja y un tragaluz que le da la vida.
Hemos jugado con los espacios de paso para que te quedes un ratito a disfrutarlos; sentarte a leer una revista o simplemente contemplar y disfrutar.
Se ha reformado el dormitorio infantil para los reyes de la casa, donde hemos aprovechado el hueco de la escalera como armario.
El baño de cortesía con lavamanos hecho a mano y grifería metalizada, con fondo de cerámica cuadrada.
Un estudio - espacio de juego para los pequeños, con almacenaje y escritorios amplios para manualidades y trastadas.
La entrada y el espacio de la escalera ¡Ay! Lugares de paso en los que te quieres quedar, aquí sobre todo hemos jugado con la iluminación, mobiliario muy minimalista y algunos contrastes.
Y la buhardilla, que hace las veces de espacio de escape, lugar donde disfrutar de una buena película, escondite para leer o dormitorio de invitados.
Toda la iluminación ha sido repensada combinando luz ambiental con puntual y algún capricho en cerámica como en el hueco de la escalera. Ell blanco hace de nexo y denominador común para aprovechar la luz, unir y resaltarla elementos.
Sabadell · 2022
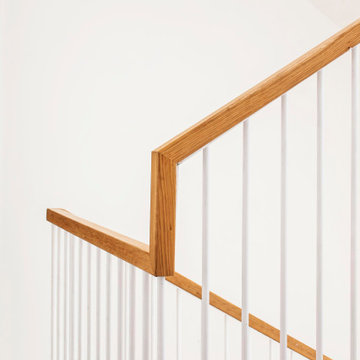
El proyecto d’Esclaramunda es una rehabilitación integral de un edificio muy conocido en el centro de la ciudad de Palma de Mallorca.
Proyecto, Esclaramunda, rehabilitación, integral, Palma
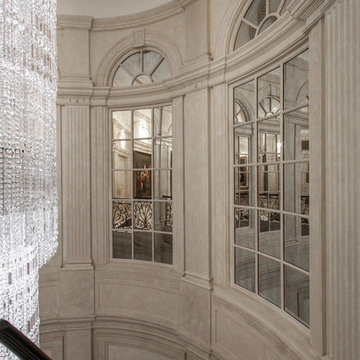
New-build contemporary-classical interior and staircase. The chandelier is more than 10m long!
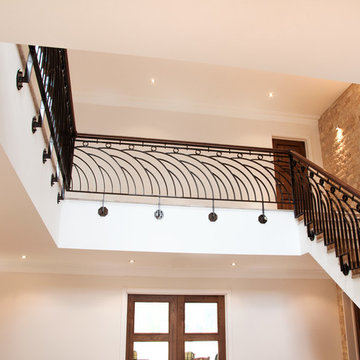
This hand-crafted, wrought iron balustrade was inspired by the Brambledown stair in Gerrards Cross.
The original 3D design, translated into a single plane, complements and contrasts with the clean lines of the marble treads, and extends along the galleries.
At the base of each staircase, the crown walnut handrail profile with hand-carved scroll gives the impression of a falling teardrop, trailing the contour of the handrail base.
The contrasting curves and lines are reflected in the octagonal mounting points which anchor the panels (to the side stringers and apron areas of the galleries), and create another detail of architectural interest.
PhotoCredit: Kevala Stairs
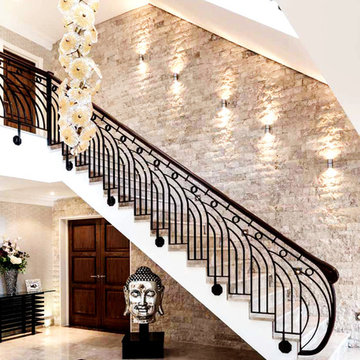
This hand-crafted, wrought iron balustrade was inspired by the Brambledown stair in Gerrards Cross.
The original 3D design, translated into a single plane, complements and contrasts with the clean lines of the marble treads, and extends along the galleries.
At the base of each staircase, the crown walnut handrail profile with hand-carved scroll gives the impression of a falling teardrop, trailing the contour of the handrail base.
The contrasting curves and lines are reflected in the octagonal mounting points which anchor the panels (to the side stringers and apron areas of the galleries), and create another detail of architectural interest.
PhotoCredit: Kevala Stairs
Transitional Marble Staircase Design Ideas
2
