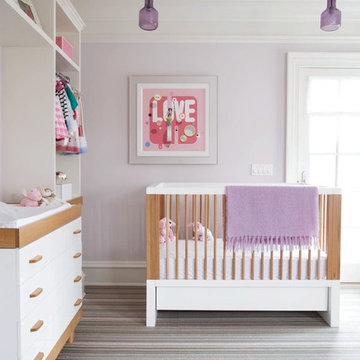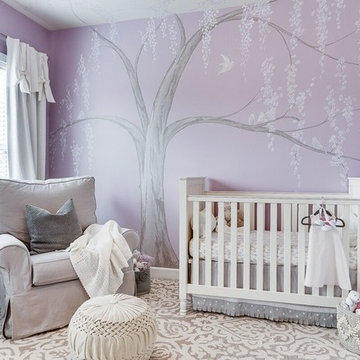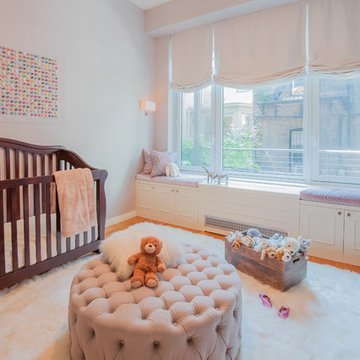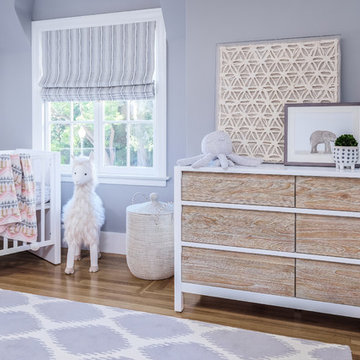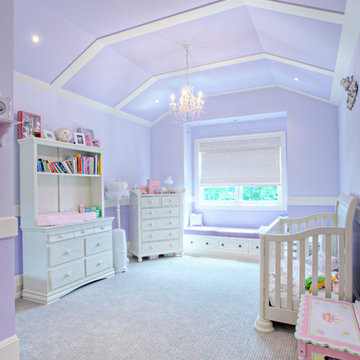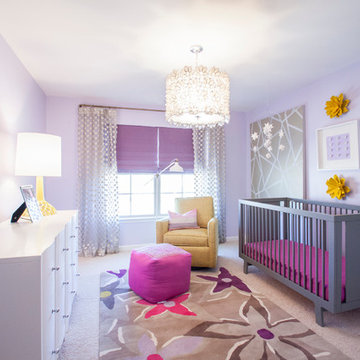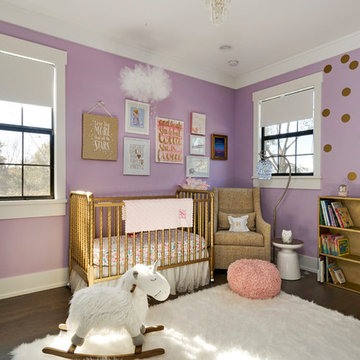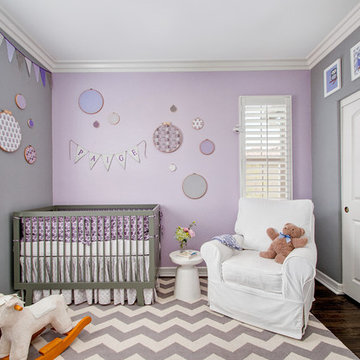Transitional Nursery Design Ideas with Purple Walls
Refine by:
Budget
Sort by:Popular Today
1 - 20 of 80 photos
Item 1 of 3
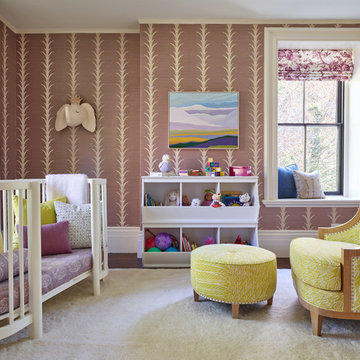
I designed a sophisticated, soothing room for a little girl. The goal was to make it whimsical enough but not so cute she could not grow into it. Notice the use of plants, animals and landscapes as a tool to create a peaceful environment. Large oil paintings evoke dreamy landscapes, the acanthus plant stripe of the grass cloth wallpaper makes one feel surrounded and safe. Birds, elephants and butterflies are part of the magical decor. Lots of texture and patterns create interest. Finally, old is blended with new (antique bird illustrations, old pine chest, modern crib, etc) to create an eclectic and inviting interior.
Photos by Jared Kuzia
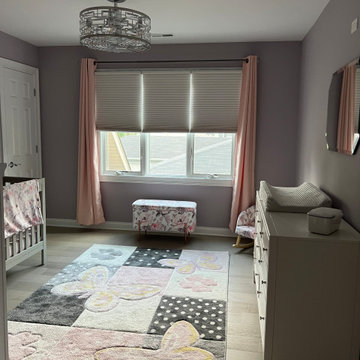
A lovely bedroom for fun sleepovers for years to come! Soft purplish gray wall tone, neutral flooring, white dresser, and crib converts to single bed, room darkening shades for naps or sleeping in, and sophisticated fandelier. Inexpensive area rug and drapery panels can be updated as the child grows.
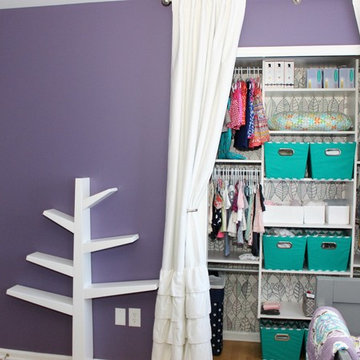
Ruffled curtains were installed in lieu of closet doors. Closet featuring wallpaper accent is stylish for both open & closed storage. The closet system was designed for hanging small items & plenty of shelving for the ever changing storage needs.
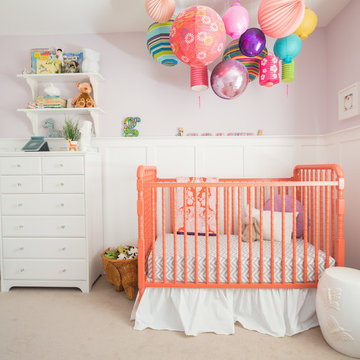
Coral painted Jenny Lind crib under paper lanterns. You are my sunshine spelled out in blocks. Lavender walls. High white wainscot.
Photo by Adrian Shellard
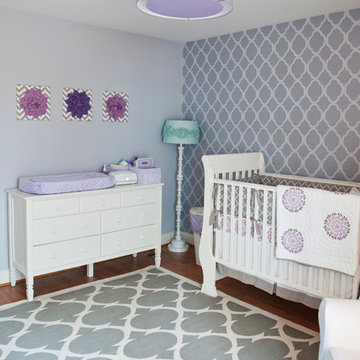
This adorable Nursery was designed by Cathy Green of Cathy Green Interiors (www.cathygreeninteriors.com). Room painted and stencil finish installed by Barden's Decorating, Inc. (www.BardensDecorating.com). Photo's taken by Beth Furgurson Photography (www.furgphoto.com).
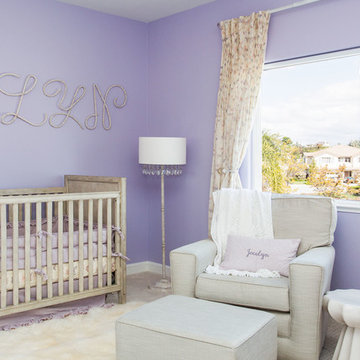
Nursery for a baby girl. Butterfly's and purple make this space extra sweet.
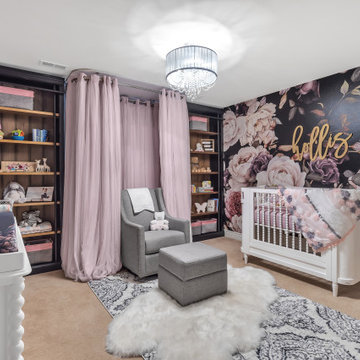
The pink and white softens the black, creating a cozy backdrop for baby to grow in. The canopy around the window acts as a reading nook when she is older, and, at a later date, a desk or bench can be placed at the window.
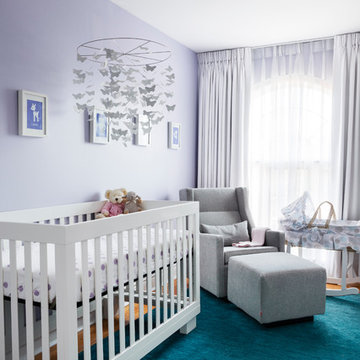
© Rad Design Inc.
A single family house for a young couple and their newborn child in Toronto's Beaches neighbourhood.
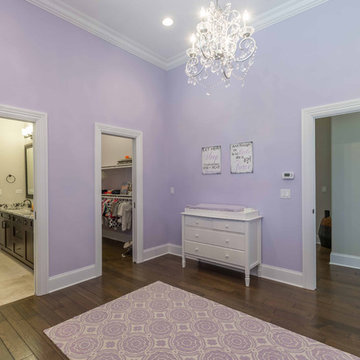
This 6,000sf luxurious custom new construction 5-bedroom, 4-bath home combines elements of open-concept design with traditional, formal spaces, as well. Tall windows, large openings to the back yard, and clear views from room to room are abundant throughout. The 2-story entry boasts a gently curving stair, and a full view through openings to the glass-clad family room. The back stair is continuous from the basement to the finished 3rd floor / attic recreation room.
The interior is finished with the finest materials and detailing, with crown molding, coffered, tray and barrel vault ceilings, chair rail, arched openings, rounded corners, built-in niches and coves, wide halls, and 12' first floor ceilings with 10' second floor ceilings.
It sits at the end of a cul-de-sac in a wooded neighborhood, surrounded by old growth trees. The homeowners, who hail from Texas, believe that bigger is better, and this house was built to match their dreams. The brick - with stone and cast concrete accent elements - runs the full 3-stories of the home, on all sides. A paver driveway and covered patio are included, along with paver retaining wall carved into the hill, creating a secluded back yard play space for their young children.
Project photography by Kmieick Imagery.
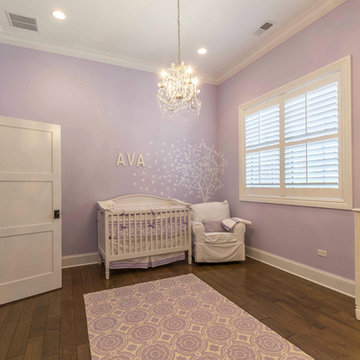
This 6,000sf luxurious custom new construction 5-bedroom, 4-bath home combines elements of open-concept design with traditional, formal spaces, as well. Tall windows, large openings to the back yard, and clear views from room to room are abundant throughout. The 2-story entry boasts a gently curving stair, and a full view through openings to the glass-clad family room. The back stair is continuous from the basement to the finished 3rd floor / attic recreation room.
The interior is finished with the finest materials and detailing, with crown molding, coffered, tray and barrel vault ceilings, chair rail, arched openings, rounded corners, built-in niches and coves, wide halls, and 12' first floor ceilings with 10' second floor ceilings.
It sits at the end of a cul-de-sac in a wooded neighborhood, surrounded by old growth trees. The homeowners, who hail from Texas, believe that bigger is better, and this house was built to match their dreams. The brick - with stone and cast concrete accent elements - runs the full 3-stories of the home, on all sides. A paver driveway and covered patio are included, along with paver retaining wall carved into the hill, creating a secluded back yard play space for their young children.
Project photography by Kmieick Imagery.
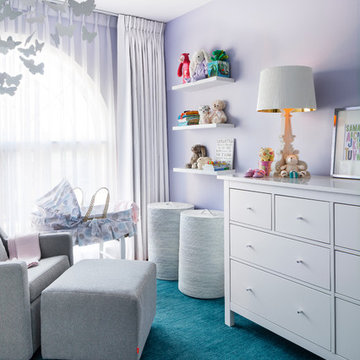
© Rad Design Inc.
A single family house for a young couple and their newborn child in Toronto's Beaches neighbourhood.
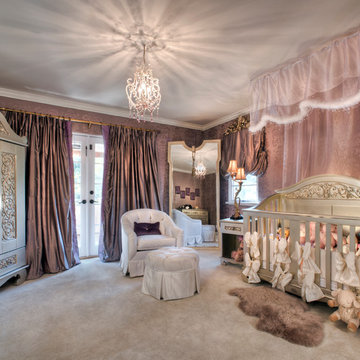
Plush, vibrant textiles adorn this over-the-top glamorous home! We distributed plenty of soft velvets throughout the whole house, adding a warm and inviting touch to the stylish and flashy finishes.
Detail is also key to this design, which is exhibited through patterned wallcoverings, designer seating, area rugs, and accessories.
Home located in Hollywood Hills, California. Project designed by Miami interior design firm, Charles Neal Interiors. They serve nationwide, with much activity in Miami, Fort Lauderdale, Boca Raton, and Palm Beach, as well as Los Angeles, New York, and Atlanta.
Transitional Nursery Design Ideas with Purple Walls
1
