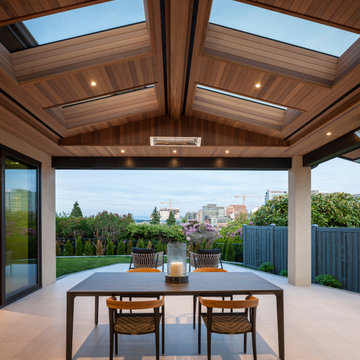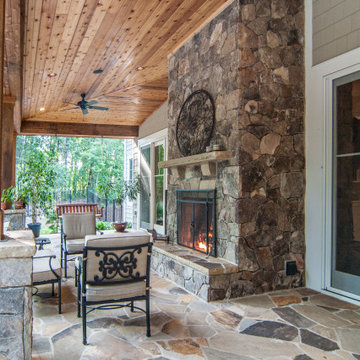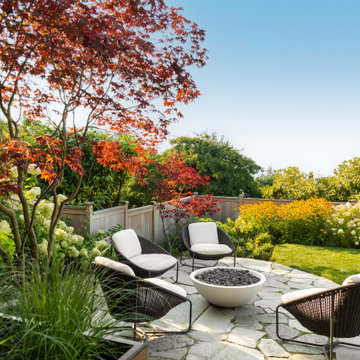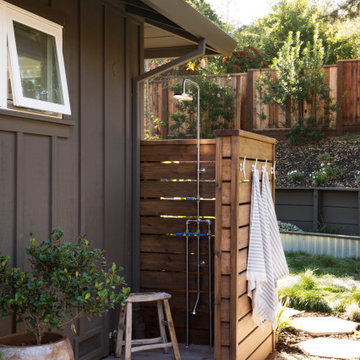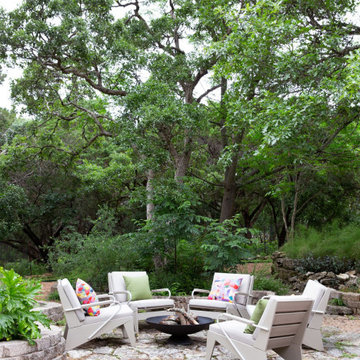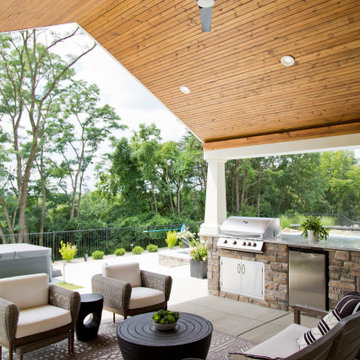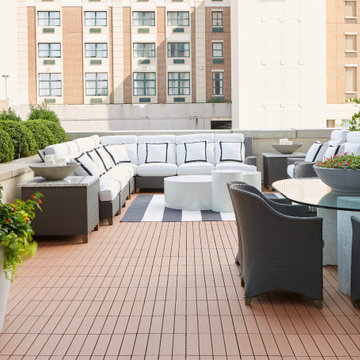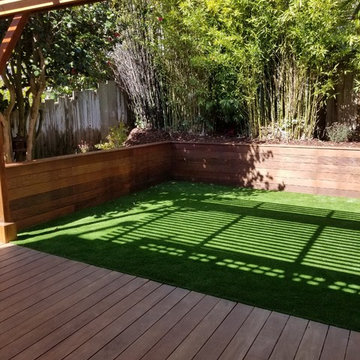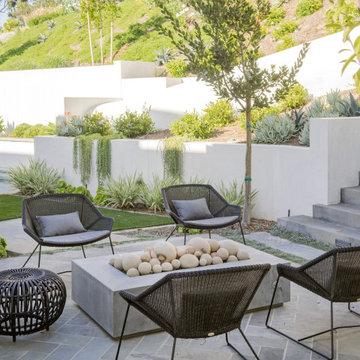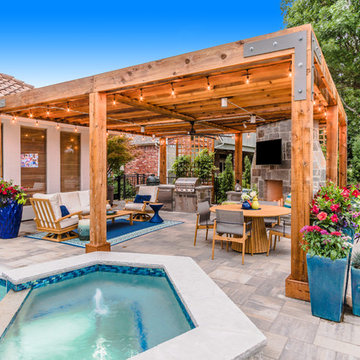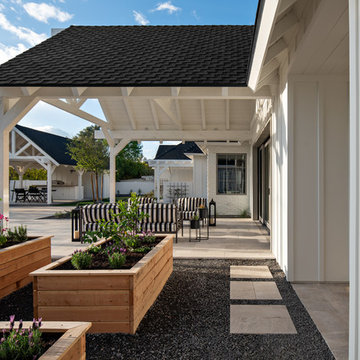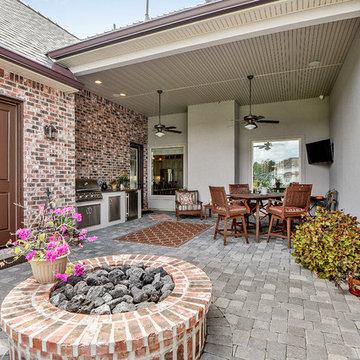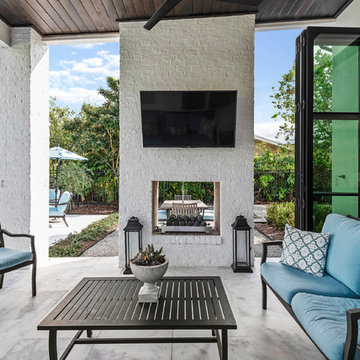Transitional Patio Design Ideas
Find the right local pro for your project
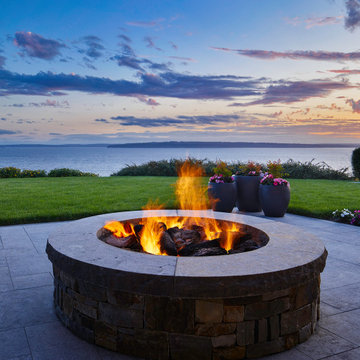
A massive burner offers guests a warm place to converse around the fire pit, long after the day cools off. // Image : Benjamin Benschneider Photography
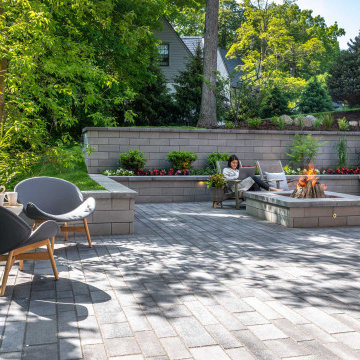
These homeowners faced a significant challenge when designing the patio of their dreams. The yard sloped into a forest backing onto their home. This was resolved by building several steps that lead to a beautiful sunken patio with a surrounding U-Cara retaining wall that showcases their lush gardens. They chose to also add a U-Cara firepit as the focal point, so their family can relax in a cozy setting.
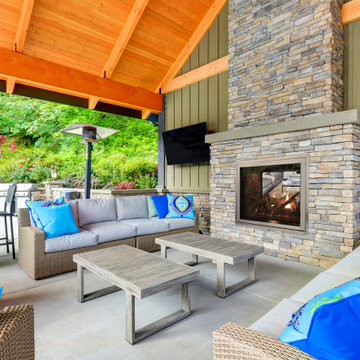
Rushmore’s product line up is growing! Combining a see-through unit with Tru-Flame technology allows the most realistic flame to be enjoyed in two rooms of any home. The Rushmore 40 See-Through features a dual burner that creates a lively fire, InvisiMesh that provides a crystal clear 40-inch viewing area, and an optional stainless steel outdoor kit that can add comfort to any outdoor seating area.
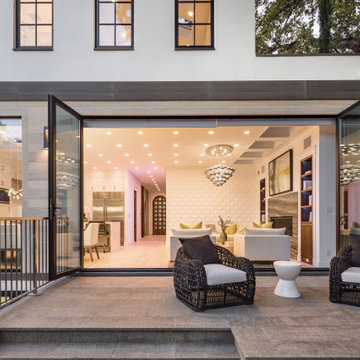
Almost the entire back wall of the building can be opened up using the massive floor to ceiling glass folding door. The interior and exterior spaces flow into each other seamlessly. The patio is paved with flamed granite pavers.
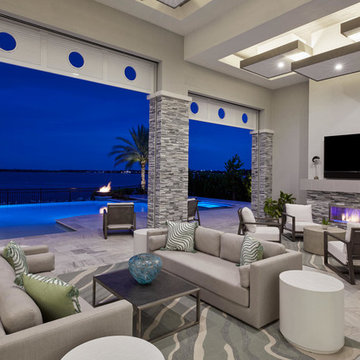
To scale the vast space of the outdoor living area, the designers created “floating cloud” ceiling details.
They framed and stuccoed the “clouds,” applied wood stain around the vertical edges, and added lighting, which illuminates the tray ceiling.
A stacked stone fireplace and columns uses the same stone as at the home’s entrance. Outdoor seating from Summer Classics completes the chat area and outdoor living room.
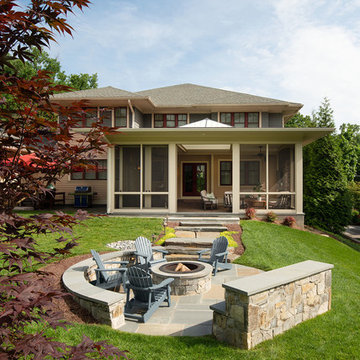
We designed a three season room with removable window/screens and a large sliding screen door. The Walnut matte rectified field tile floors are heated, We included an outdoor TV, ceiling fans and a linear fireplace insert with star Fyre glass. Outside, we created a seating area around a fire pit and fountain water feature, as well as a new patio for grilling.
Transitional Patio Design Ideas
3
