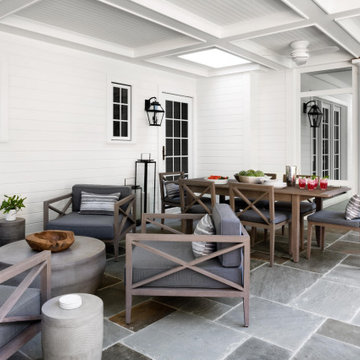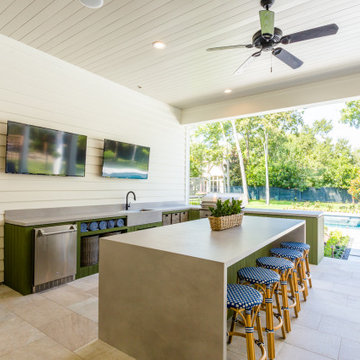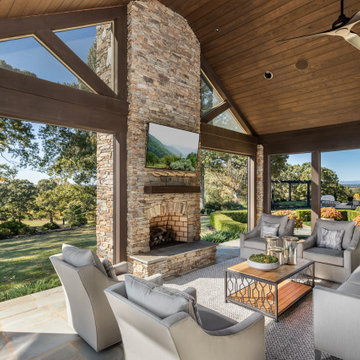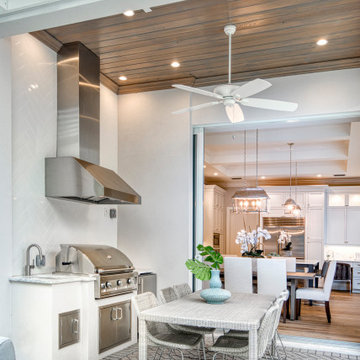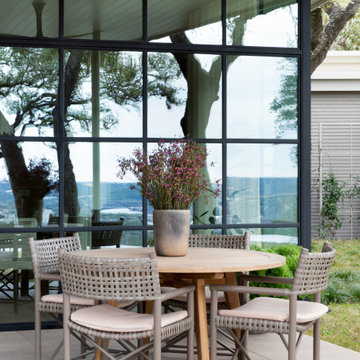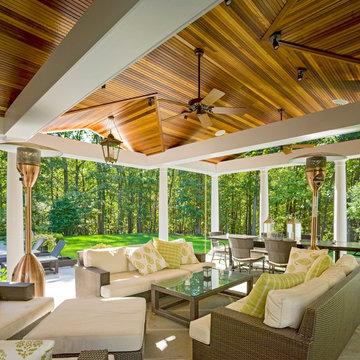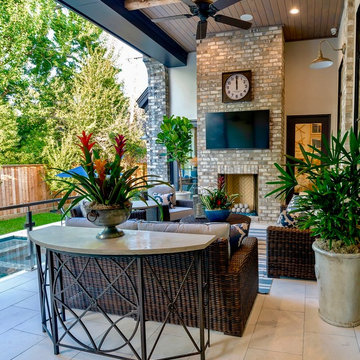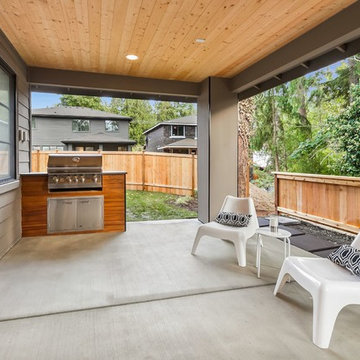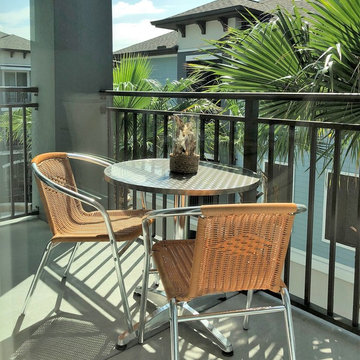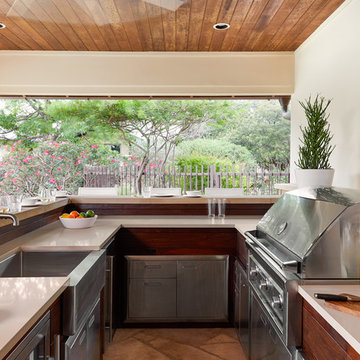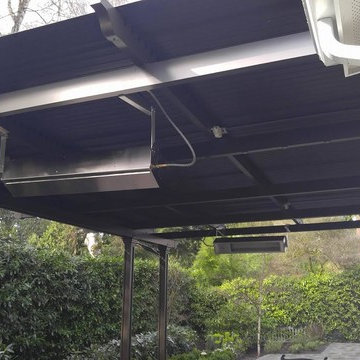Transitional Patio Design Ideas with a Roof Extension
Refine by:
Budget
Sort by:Popular Today
1 - 20 of 5,557 photos
Item 1 of 3

This Neo-prairie style home with its wide overhangs and well shaded bands of glass combines the openness of an island getaway with a “C – shaped” floor plan that gives the owners much needed privacy on a 78’ wide hillside lot. Photos by James Bruce and Merrick Ales.
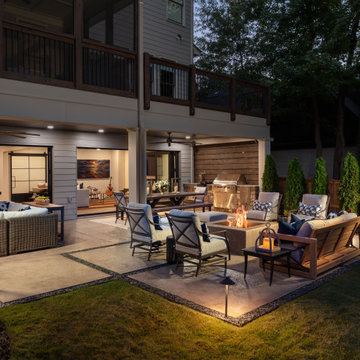
Two large panoramic doors forge an immediate connection between the interior and exterior spaces and instantly doubles our client’s entertaining space. A stunning combination of covered and uncovered outdoor rooms include a dining area with ample seating conveniently located near the custom stacked stone outdoor kitchen and prep area with sleek concrete countertops, privacy screen walls and high-end appliances. The designated TV/lounge area offers additional covered seating and is the perfect spot for relaxing or watching your favorite movie or sports team. The contemporary elements our clients desired are evident in the patio area with its large custom concrete slabs and modern slate chip borders. The impressive custom concrete fire pit is the focal point for the open patio and offers a seating arrangement with plenty of space to enjoy the company of family and friends.
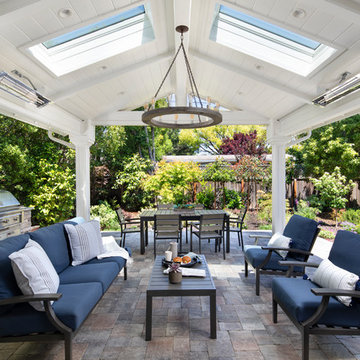
Covered patio with built in barbecue and warming drawer. Chandelier, heaters and skylights for year round enjoyment. Photo by Bernard Andre
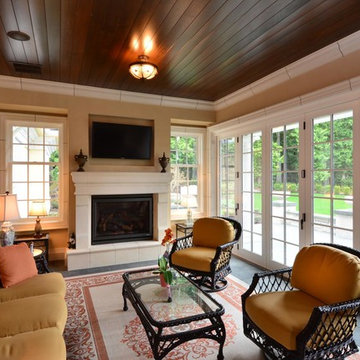
A versatile sunroom! This sunroom is one of the most special spots in the home. In Washington, one needs to be aware of the quick weather changes, which makes this spot a safe place for tea or drinks no matter the time of year. This large sunroom acts as a second living room and barbeque area, complete with plush fabrics and furnishings, a cozy fireplace, and of course a fully-functioning outdoor kitchenette.
Designed by Michelle Yorke Interiors who also serves Seattle as well as Seattle's Eastside suburbs from Mercer Island all the way through Cle Elum.
For more about Michelle Yorke, click here: https://michelleyorkedesign.com/
To learn more about this project, click here: https://michelleyorkedesign.com/grand-ridge/
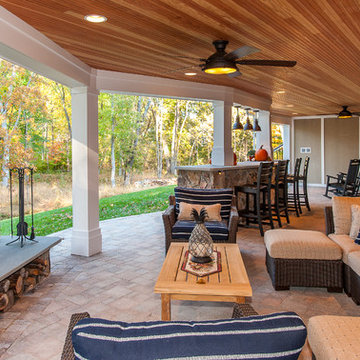
Curved Trex deck with dry living space under. Wood burning fireplace, bar seating, stone with Hardie Panel above on foundation of home, beaded fir plank ceiling, Hanover paver patio, Trex furniture and Summer Classics furniture all available at Holloway Company.
Transitional Patio Design Ideas with a Roof Extension
1

