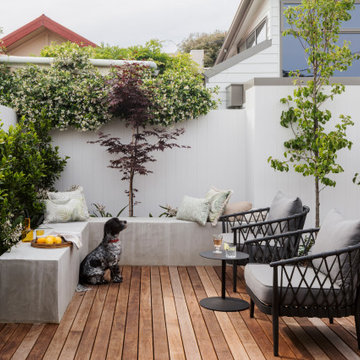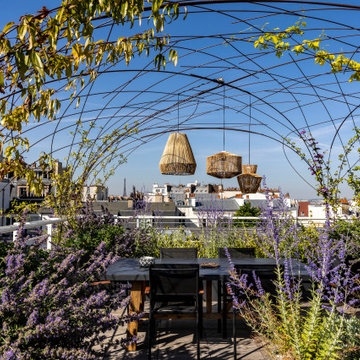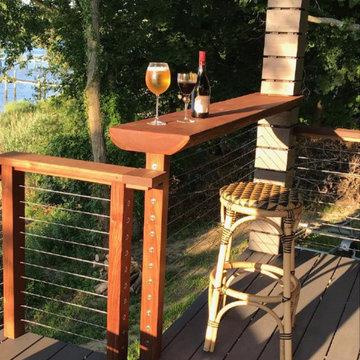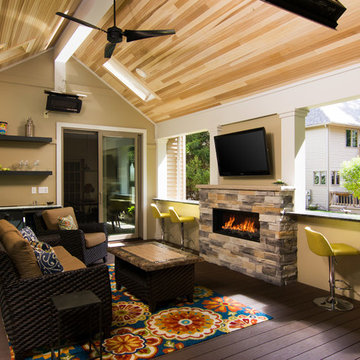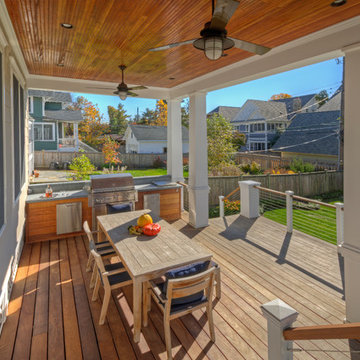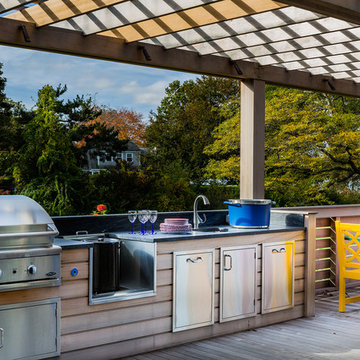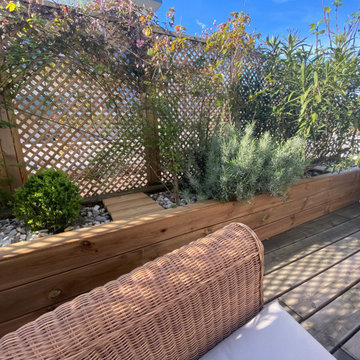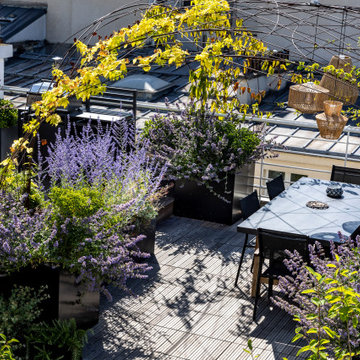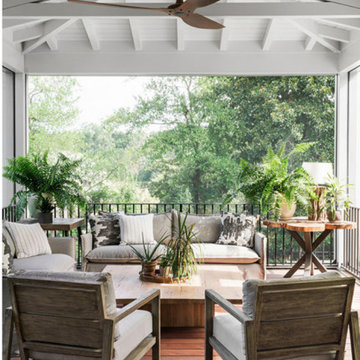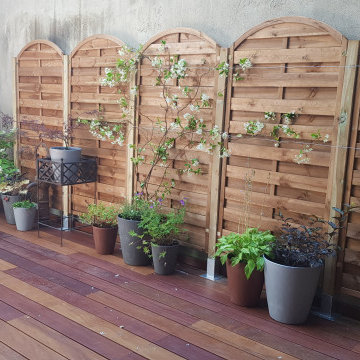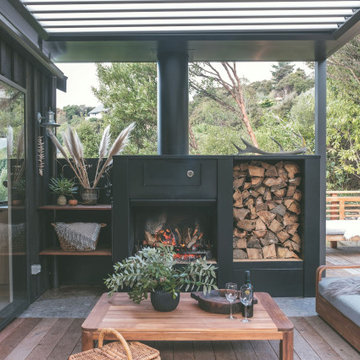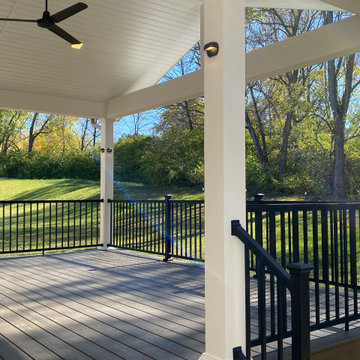Transitional Deck Design Ideas
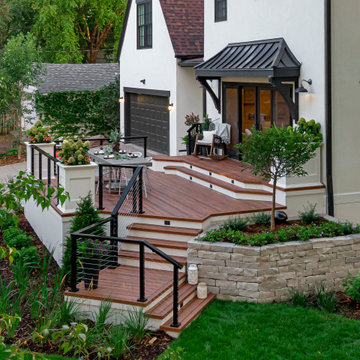
With a recently updated kitchen, these clients had big plans in mind on how to connect their interior living space to the exterior. They wanted a seamless transition that was low maintenance, stylish and large enough to host a party. They got all of that and more! The tiered PVC deck designed to look like exotic wood is flanked with built-in containers, modern cable railings, raised garden beds and a bluestone walkway for driveway access. The clients are thrilled with the new space and how well it integrates with their home.
Find the right local pro for your project

Shaded nook perfect for a beach read. Photography: Van Inwegen Digital Arts.

2 level Trex deck, outdoor living and dining, zen fire pit, water feature, powder coated patterned steel screens, boulder seating. wood and steel screens, lighting.
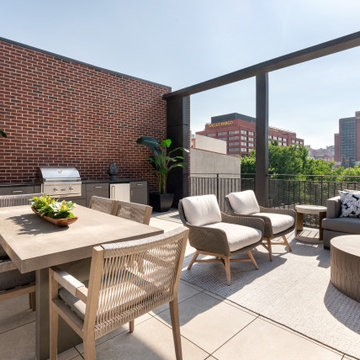
The rooftop entertainment level features a dream movie viewing room, a large wet bar, and a 2000-square-foot roof deck ready for company.
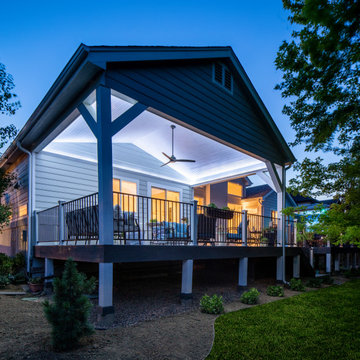
This deck was falling apart, and the wood was rotting and becoming dangerous; it was important to fix this issue. Our client’s dream was to easily serve meals from the kitchen in an enjoyable outdoor eating space. It was a MUST to have enough deck support for the hot tub so that our clients could happily use it daily. They wanted to add a window that opens to the covered deck and a beautiful serving counter, it made it much easier for our client to serve her guests while enjoying the beautiful weather and having a space to entertain.

Outdoor kitchen complete with grill, refrigerators, sink, and ceiling heaters. Wood soffits add to a warm feel.
Design by: H2D Architecture + Design
www.h2darchitects.com
Built by: Crescent Builds
Photos by: Julie Mannell Photography
Transitional Deck Design Ideas
1
