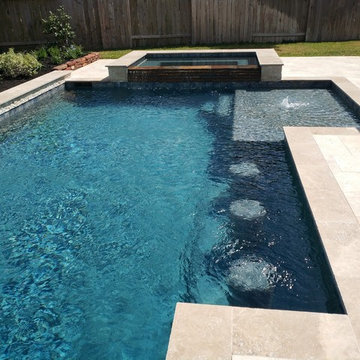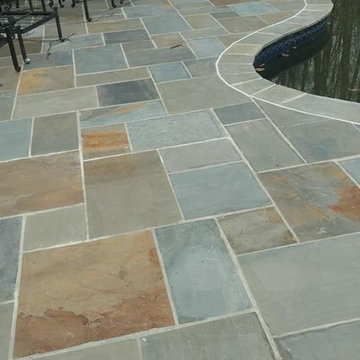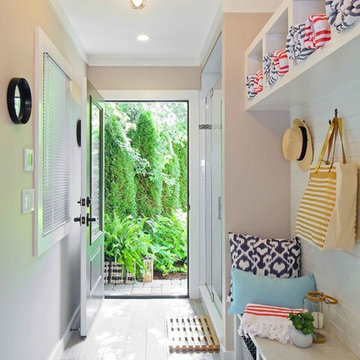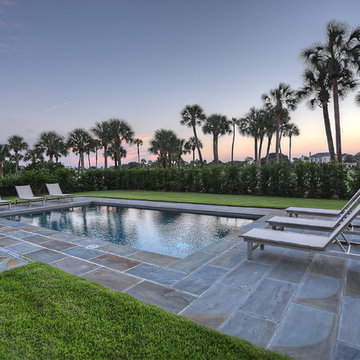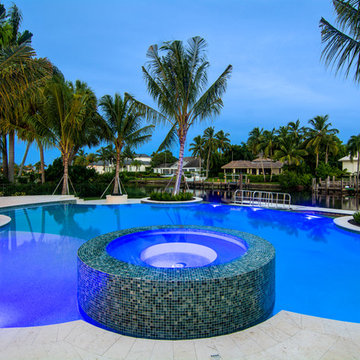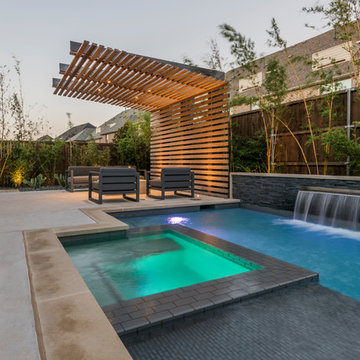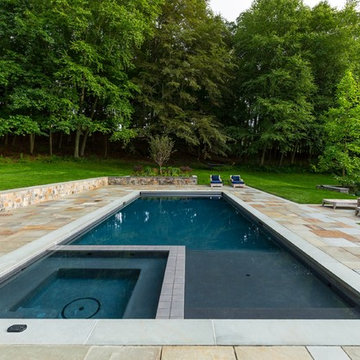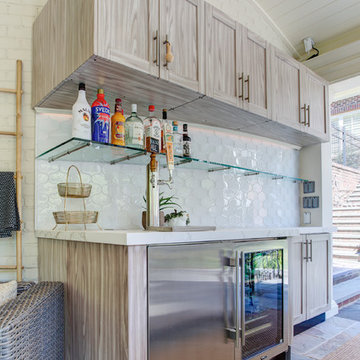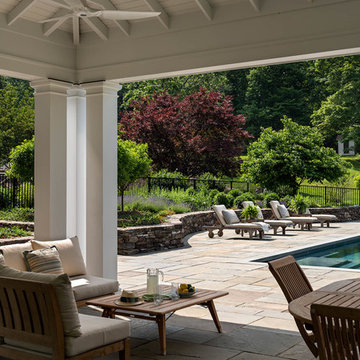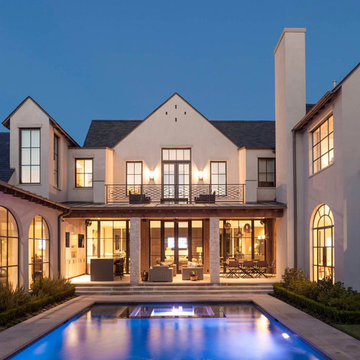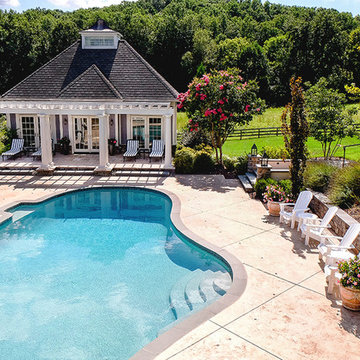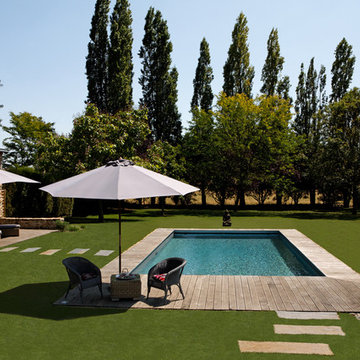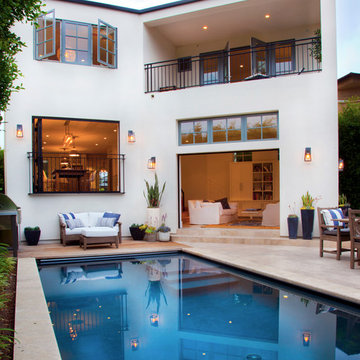Transitional Pool Design Ideas
Refine by:
Budget
Sort by:Popular Today
21 - 40 of 23,956 photos
Item 1 of 2
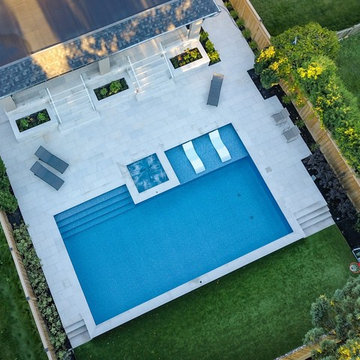
It took the entire season to complete the backyard of this new home in Ancaster. Not from production delays, but rather the owner’s unrelenting commitment to perfection. He wanted to ensure every single element brought functional practicality to his carefully planned vision of backyard luxury leisure living.
Find the right local pro for your project
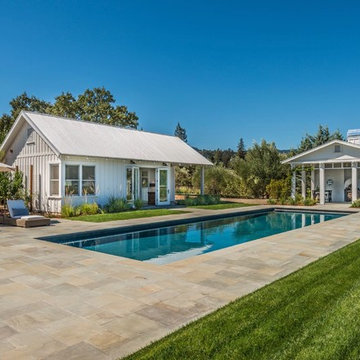
My client for this project was a builder/ developer. He had purchased a flat two acre parcel with vineyards that was within easy walking distance of downtown St. Helena. He planned to “build for sale” a three bedroom home with a separate one bedroom guest house, a pool and a pool house. He wanted a modern type farmhouse design that opened up to the site and to the views of the hills beyond and to keep as much of the vineyards as possible. The house was designed with a central Great Room consisting of a kitchen area, a dining area, and a living area all under one roof with a central linear cupola to bring natural light into the middle of the room. One approaches the entrance to the home through a small garden with water features on both sides of a path that leads to a covered entry porch and the front door. The entry hall runs the length of the Great Room and serves as both a link to the bedroom wings, the garage, the laundry room and a small study. The entry hall also serves as an art gallery for the future owner. An interstitial space between the entry hall and the Great Room contains a pantry, a wine room, an entry closet, an electrical room and a powder room. A large deep porch on the pool/garden side of the house extends most of the length of the Great Room with a small breakfast Room at one end that opens both to the kitchen and to this porch. The Great Room and porch open up to a swimming pool that is on on axis with the front door.
The main house has two wings. One wing contains the master bedroom suite with a walk in closet and a bathroom with soaking tub in a bay window and separate toilet room and shower. The other wing at the opposite end of the househas two children’s bedrooms each with their own bathroom a small play room serving both bedrooms. A rear hallway serves the children’s wing, a Laundry Room and a Study, the garage and a stair to an Au Pair unit above the garage.
A separate small one bedroom guest house has a small living room, a kitchen, a toilet room to serve the pool and a small covered porch. The bedroom is ensuite with a full bath. This guest house faces the side of the pool and serves to provide privacy and block views ofthe neighbors to the east. A Pool house at the far end of the pool on the main axis of the house has a covered sitting area with a pizza oven, a bar area and a small bathroom. Vineyards were saved on all sides of the house to help provide a private enclave within the vines.
The exterior of the house has simple gable roofs over the major rooms of the house with sloping ceilings and large wooden trusses in the Great Room and plaster sloping ceilings in the bedrooms. The exterior siding through out is painted board and batten siding similar to farmhouses of other older homes in the area.
Clyde Construction: General Contractor
Photographed by: Paul Rollins
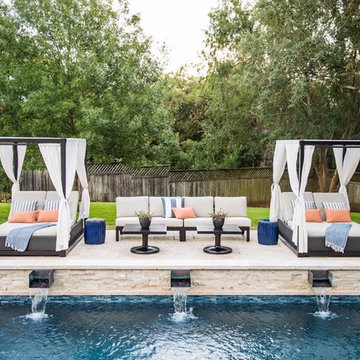
A back yard clad with cabanas is one to be coveted. This back yard has a vacation destination look and feel and was a pleasure to work on! The cabanas, with adjustable back rests and curtains for privacy, provide a place to truly relax and kick your feet up! We chose a daybed outdoor fabric in a gray blue that compliments the color of the pool and works perfectly with the blue and orange accent colors. The oil rubbed bronze cabana finish ties in nicely with nature's decor and is also a beautiful contrast with the surrounding pool stone. The accent tables can be moved and used as the clients need. Pops of blue and orange energize the space without steeling too much attention. We added olive trees in giant oil rubbed bronze pots on each side of the cabanas as the perfect accent pieces to finish the space.
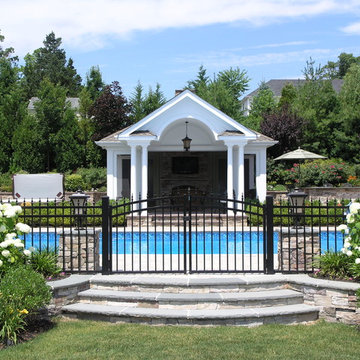
This backyard space offers plenty of sunny and shaded areas with a cabana, a pergola, and plantings. Family and guests will find a thoughtfully located outdoor kitchen with visibility to all the outdoor entertaining. Near the swimming pool, is a built-in spa on the opposite side of the cabana - which contains foldaway glass doors for easy access.
The golf enthusiasts will find themselves on the putting green tucked away in the corner of the property.
Throughout the spaces, Unilock Brussels block, Cumberland brown, and a larger veneer stone was used to tie together the beiges on the house. Final pops of colors come from the plantings.
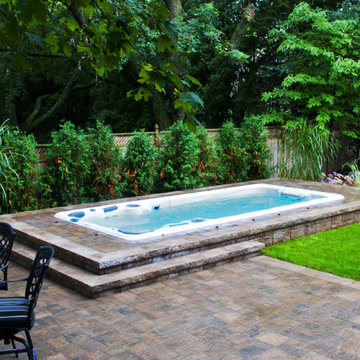
Hydropool Swim Spas are the latest trend in the pool and spa industry. Hydropool has the smoothest and most powerful adjustable current stream of any swim spa on the market. You can say goodbye to the weekly maintenance that a regular pool requires, because Hyrdropool swim spas are self-cleaning.
Whether you are a serious swimmer looking to train in the comfort of your backyard or the casual swimmer who wants to enjoy the relaxation of a pool, Hydropool is the ultimate swim spa, hot tub, and aquatic gym all-in-one.
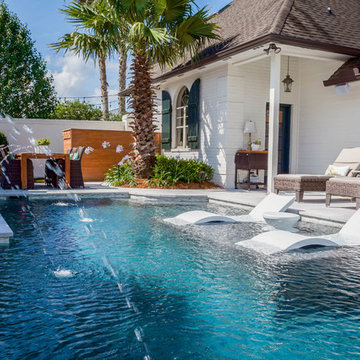
In-Pool furniture by Ledge Lounger: www.ledgeloungers.com
Pool by Seguin Pools: www.seguinpoolsla.com/
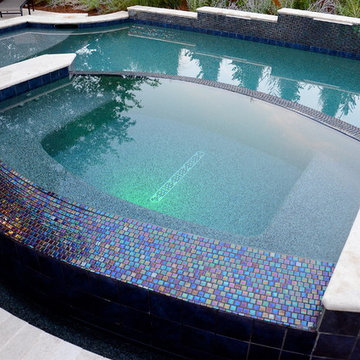
Beautiful 1 X 1 glass tile on spillover of spa. Travertine coping and deck.
Transitional Pool Design Ideas
2
