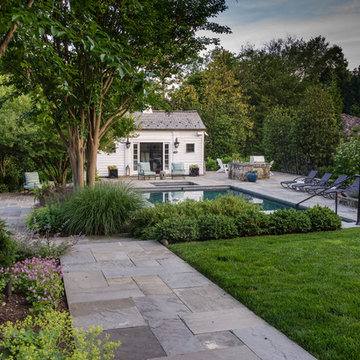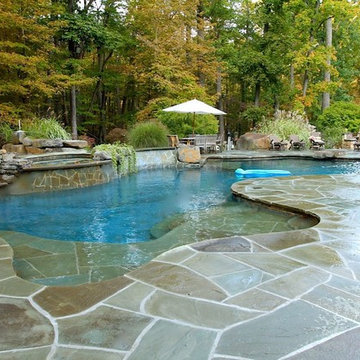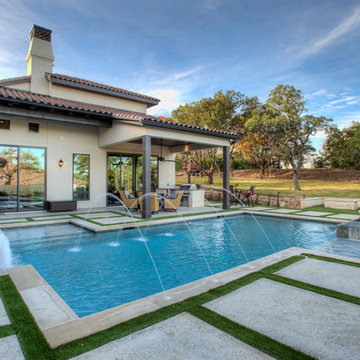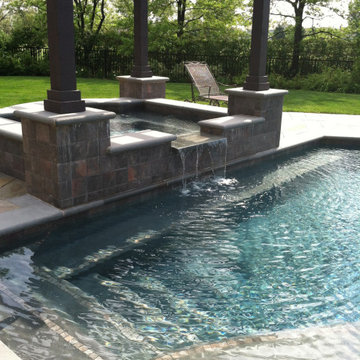Transitional Pool Design Ideas
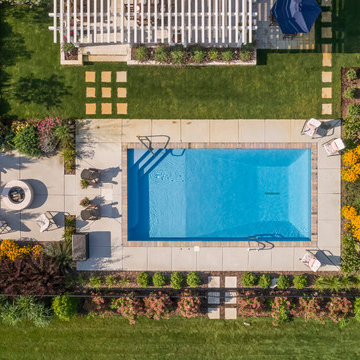
Drone photography of Cedarburg pool project clearly shows how the fire pit area is located on the centerline of the pool.
Edmunds Studios Photography
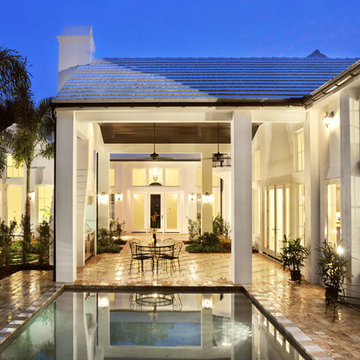
The rear outdoor area is comprised of six unique spaces that have been articulated using architectural and landscape elements: a moon garden, swimming pool, outdoor kitchen, courtyard, master bedroom garden, and formal lawn.
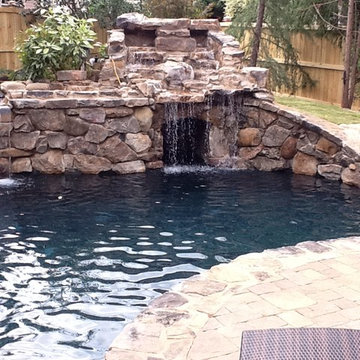
Here is a beautiful view of the rock waterfall. The falls cascade down over the grotto
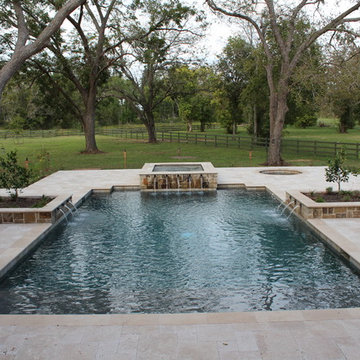
This pool was built for an active family. The client trains and competes in Iron man triathlon competitions. It is equipped with a swim jet by Speck pumps, a raised spa, and even a cold plunge pool with a chiller that keeps the water at 55 degrees in the Texas summer heat. A great looking project with many functions.
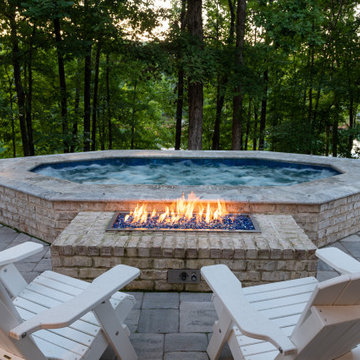
Originally built in 1990 the Heady Lakehouse began as a 2,800SF family retreat and now encompasses over 5,635SF. It is located on a steep yet welcoming lot overlooking a cove on Lake Hartwell that pulls you in through retaining walls wrapped with White Brick into a courtyard laid with concrete pavers in an Ashlar Pattern. This whole home renovation allowed us the opportunity to completely enhance the exterior of the home with all new LP Smartside painted with Amherst Gray with trim to match the Quaker new bone white windows for a subtle contrast. You enter the home under a vaulted tongue and groove white washed ceiling facing an entry door surrounded by White brick.
Once inside you’re encompassed by an abundance of natural light flooding in from across the living area from the 9’ triple door with transom windows above. As you make your way into the living area the ceiling opens up to a coffered ceiling which plays off of the 42” fireplace that is situated perpendicular to the dining area. The open layout provides a view into the kitchen as well as the sunroom with floor to ceiling windows boasting panoramic views of the lake. Looking back you see the elegant touches to the kitchen with Quartzite tops, all brass hardware to match the lighting throughout, and a large 4’x8’ Santorini Blue painted island with turned legs to provide a note of color.
The owner’s suite is situated separate to one side of the home allowing a quiet retreat for the homeowners. Details such as the nickel gap accented bed wall, brass wall mounted bed-side lamps, and a large triple window complete the bedroom. Access to the study through the master bedroom further enhances the idea of a private space for the owners to work. It’s bathroom features clean white vanities with Quartz counter tops, brass hardware and fixtures, an obscure glass enclosed shower with natural light, and a separate toilet room.
The left side of the home received the largest addition which included a new over-sized 3 bay garage with a dog washing shower, a new side entry with stair to the upper and a new laundry room. Over these areas, the stair will lead you to two new guest suites featuring a Jack & Jill Bathroom and their own Lounging and Play Area.
The focal point for entertainment is the lower level which features a bar and seating area. Opposite the bar you walk out on the concrete pavers to a covered outdoor kitchen feature a 48” grill, Large Big Green Egg smoker, 30” Diameter Evo Flat-top Grill, and a sink all surrounded by granite countertops that sit atop a white brick base with stainless steel access doors. The kitchen overlooks a 60” gas fire pit that sits adjacent to a custom gunite eight sided hot tub with travertine coping that looks out to the lake. This elegant and timeless approach to this 5,000SF three level addition and renovation allowed the owner to add multiple sleeping and entertainment areas while rejuvenating a beautiful lake front lot with subtle contrasting colors.
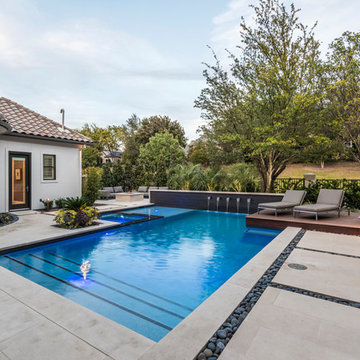
With our vision of transforming their former look into a clean, fresh “Santa Barbara” style, the clients gave us permission to proceed with a new pool and outdoor kitchen design, as well as a new fire pit, additional landscaping and enhanced lighting. Additionally, Aquaterra updated the outdoor appliances, fans, security light fixtures and re-routed some ugly electrical lines.
Wade Griffith Photography
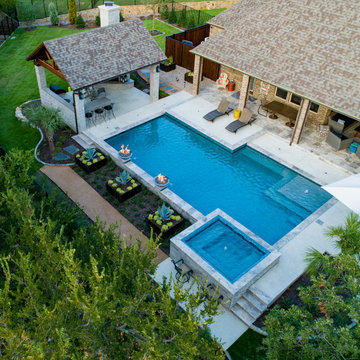
Beautiful custom pool, spa & cabana designed by Mike Farley in Trophy Club, TX. The spa is the focal point for the home 365 days of the year. It was raised 18" high for comfortable seating and a nice water feature. 3 stainless steel spill edges match the spillways coming out of the fire and water bowls. The silver Splitface Travertine tile matches the coping and porch Travertine. The rolled edge spa tile also matches the tile used on the pool waterline and details. The grade drops in the yard so the back of the spa is bar height so the patio was included for barstools on the back of the spa. The fireplace in the cabana provides screening from the neighbors view. The pool and spa had to be piered because the grade was raised 10' above the golf course. Waterway Jets were used to provide a variety of hydrotherapy options. Beauty and function are the best combination for a spa and this one has it all.
Transitional Pool Design Ideas
4
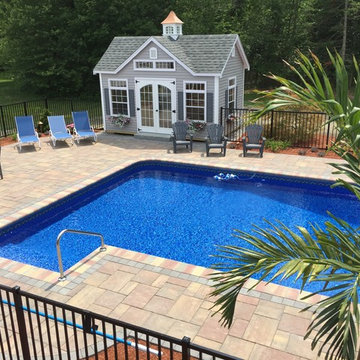
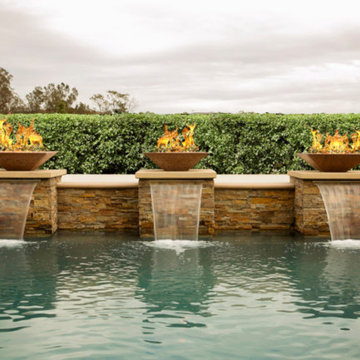
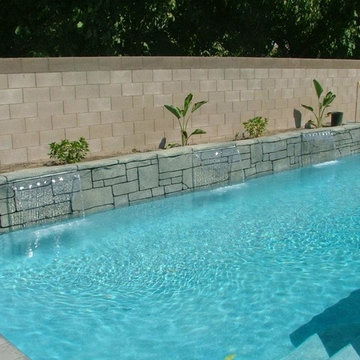
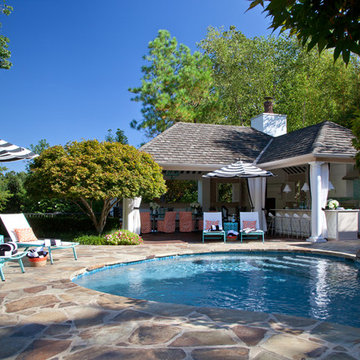
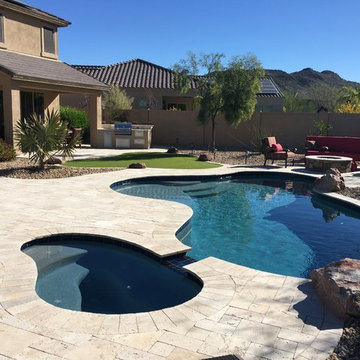
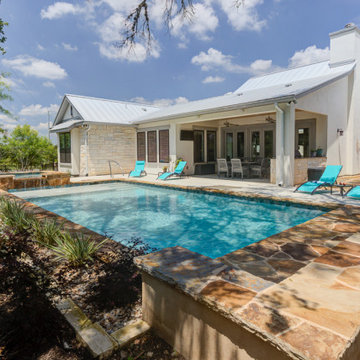
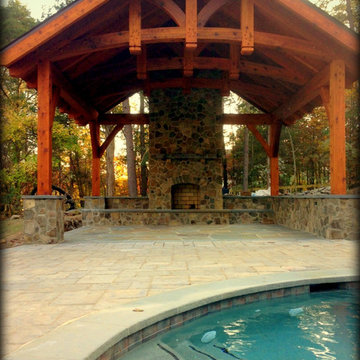
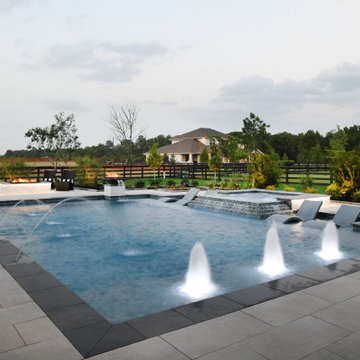
![LAKEVIEW [reno]](https://st.hzcdn.com/fimgs/pictures/pools/lakeview-reno-omega-construction-and-design-inc-img~642128200a32d085_6832-1-18ec33c-w360-h360-b0-p0.jpg)
