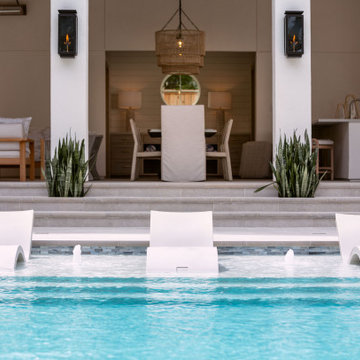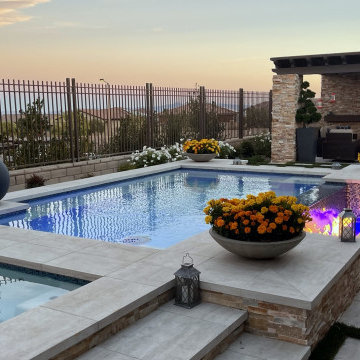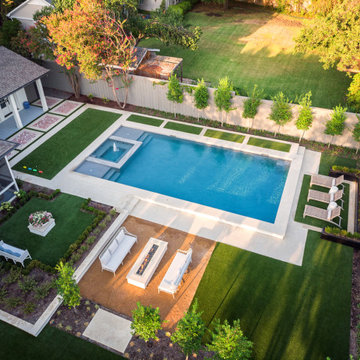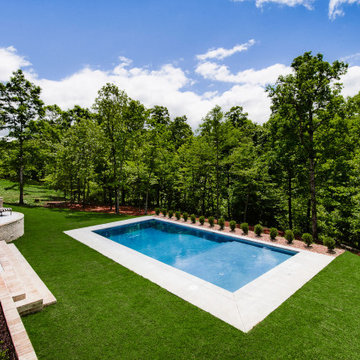Transitional Pool Design Ideas with with a Pool
Refine by:
Budget
Sort by:Popular Today
1 - 20 of 623 photos
Item 1 of 3
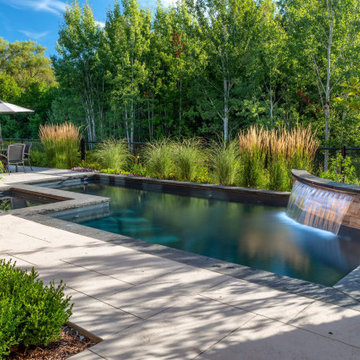
This backyard leisure retreat is the highlight of a new retirement residence for a couple in Aurora. They pursued an outdoor living lifestyle and asked Betz to include features they could enjoy throughout the day, from morning to evening. The yard may be compact, but it is brimming with aesthetic appeal and practicality.
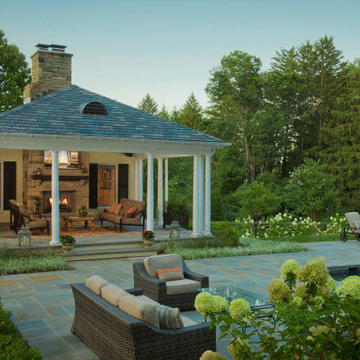
Transitional patio and pool area with natural stone pavers and outdoor wicker furniture, pavilion and back door access, and lush greenery throughout.
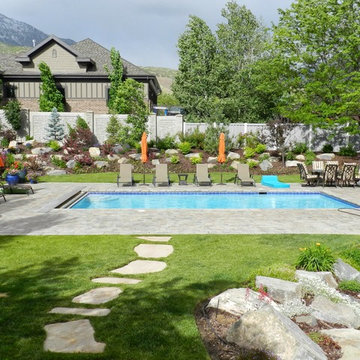
Pools are a great addition to your backyard, but just plopping a pool into your backyard without any design or landscaping will make an ugly yard. That's why flower beds, trees, and other landscape elements make this pool a beautiful backyard.
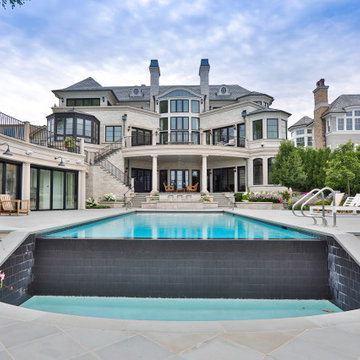
Request Free Quote
This lovely rectilinear swimming pool measures 20’0” x 46’0”, and has a separate, raised hot tub measuring 9’0” x 9’0”. On top of the hot tub is a raised wall water feature with three sheer descent waterfalls. The shallow end features a 20’0” sun shelf with two sets of attached steps. On the opposite end of the pool, there is a 20’0” infinity edge system overlooking Lake Michigan. Both the pool and hot tub feature Bluestone coping. Both the pool and hot tub interior finishes are Ceramaquartz. The pool features an automatic hydraulic pool cover system with a custom stone walk-on lid system. The pool and hot tub feature colored LED lighting. There is an in-floor cleaning system in the pool. Photography by e3.
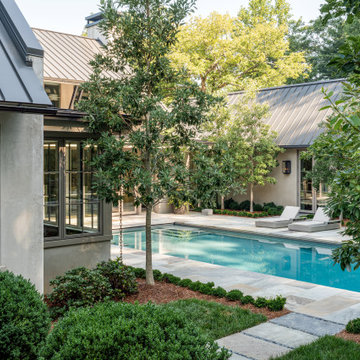
The program is pushed to the sides to provide for indoor/outdoor connection through the heart of the house, allowing all rooms to have a relationship to the outdoors. Floor to ceiling windows and doors in the Gallery running along back of the Salon connects the front views of Percy Warner Park through to the back wooded hillside/rock outcropping/pool area. The breakfast room in the kitchen pushes into exterior living space with large corner windows.
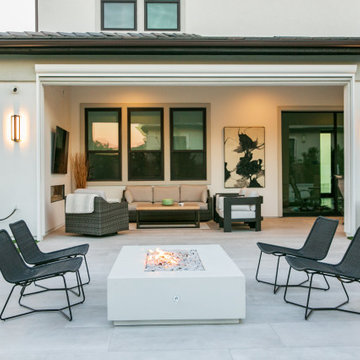
Welcome to 'Poolside Paradise,' where a beautiful pool nestles seamlessly in a cozy backyard setting. This design highlights how massive glass door systems can effortlessly link the interior of the house with the outdoors, creating a unified, expansive feel. Ideal for those seeking a relaxed yet stylish backyard nook, it showcases that even in smaller spaces, grandeur is achievable with the right design touch.
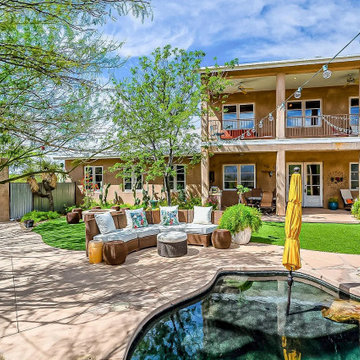
Patio, pool and yard with multiple seating areas, gas fire pit and built-in grill.
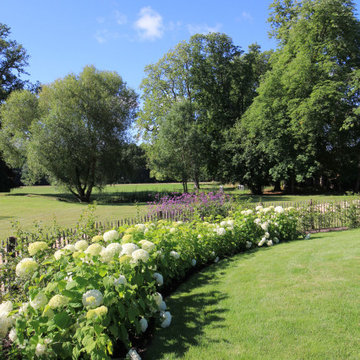
Conception d'une piscine paysagée de 17x6m près d'une ancienne orangerie rénovée. Volet de sécurité immergé
Terrasse en bois autour de la piscine, dallage, allée en stabilisateur de graviers.
Création de massifs champêtre, intégration de mobilier de jardin avec son coin brasero/ plancha Ofyr
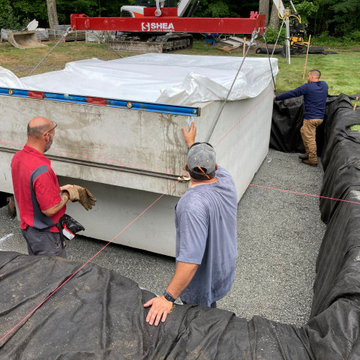
During construction and installation. The pool was manufactured by 'Soake Pools and delivered to the site with a crane. D'Urso excavated the prepared the site for the pool.
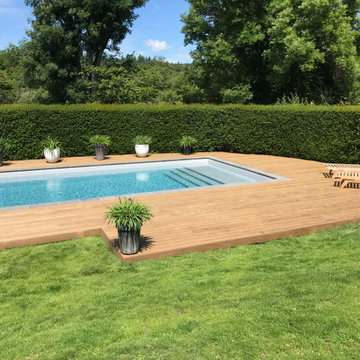
Projet : Terrasse /
Essence : Kebony® /
Architecte : Terre 2 création /
Photographe : Terre 2 création /
Lieux : France
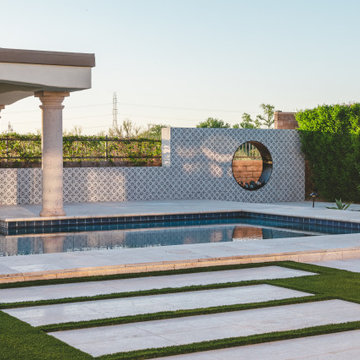
Immersed in the breathtaking beauty of North Scottsdale's landscape, this meticulously redesigned backyard space has been optimized to accentuate the mesmerizing desert vista. Behold the truly captivating masterpiece—the bespoke fireplace—a pinnacle of luxurious indulgence. Its custom design transforms the space into a modern sanctuary, inviting gatherings during the cooler months. The tile pattern, reminiscent of traditional Portuguese architecture, creates a striking contrast, evoking a sense of refined elegance. Every detail elevates this transformation to unparalleled heights of sophistication and relaxation.
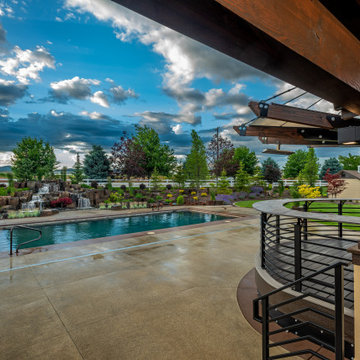
This outdoor bar area provides the perfect space for entertaining. The angle of the water feature and pool make them look connected, offering a scenic masterpiece.
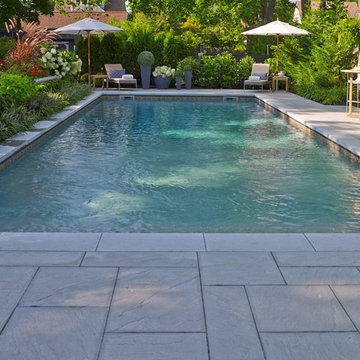
Audacious in its massive size, the look of this bold beauty is polished yet casual.
With its elegant veining, Aberdeen makes a statement at once luxuriant and eminently livable.
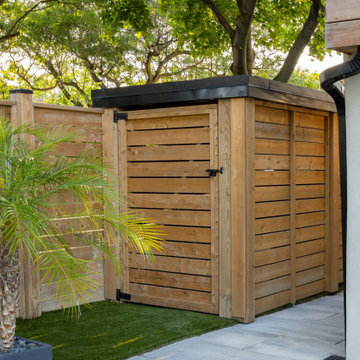
Conveniently situated beside the walkway to the front of the home, a spacious cedar storage shed helps the owners keep the backyard tidy and free of clutter. The pool equipment is similarly placed discreetly out of view on the opposite side of the home.
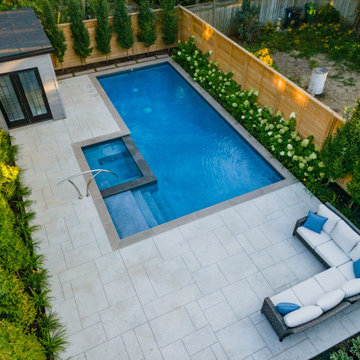
One of the design challenges for this backyard was the need to remain within Toronto’s 50% lot coverage requirement. It would have been nice to have had a little more deck beyond the coping at the deep end to facilitate diving. Thankfully, the addition of a row of stepping stones in its place satisfied that need.
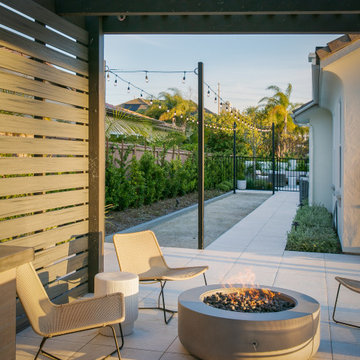
Welcome to this exclusive high-end luxury backyard oasis in San Diego, a captivating retreat designed for ultimate relaxation and entertainment.
Central to this enchanting space is a magnificent resort-style pool, inviting you to revel in moments of serenity and joy. Embraced by beautifully landscaped greenery, this sanctuary exudes privacy and tranquility, allowing you to escape the outside world.
The custom-built cabana offers the epitome of comfort, providing plush seating and shaded elegance. Whether unwinding with family and friends or savoring a refreshing drink, it's the perfect spot to bask in the natural beauty.
As the sun sets, the backyard transforms into an enchanting wonderland with soft, romantic ambient lighting, adding a touch of magic to your outdoor gatherings and celebrations.
Beyond its allure, an outdoor kitchen with top-of-the-line appliances promises to elevate your culinary experiences. Host al fresco dinners and barbecues, creating unforgettable memories against the backdrop of luxurious living.
Transitional Pool Design Ideas with with a Pool
1
