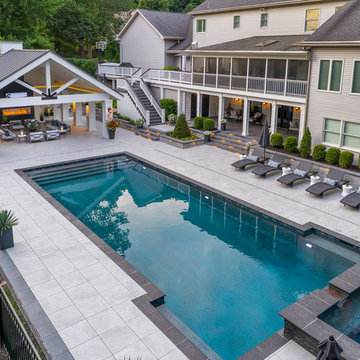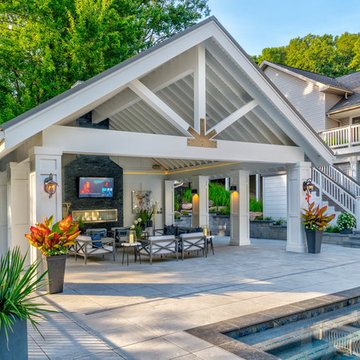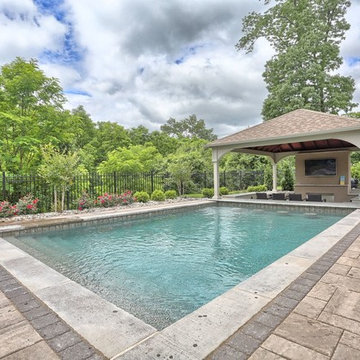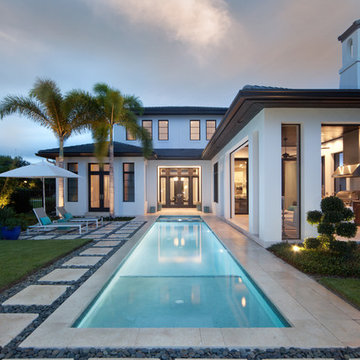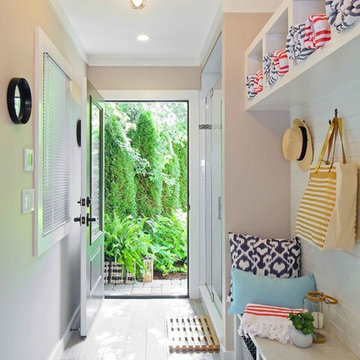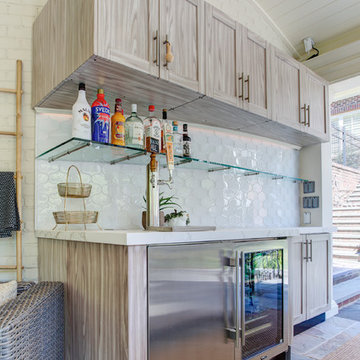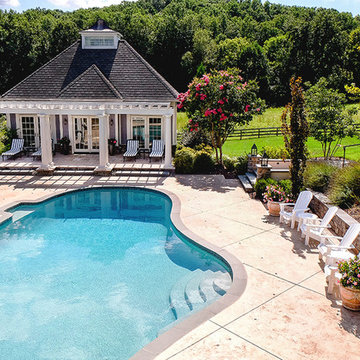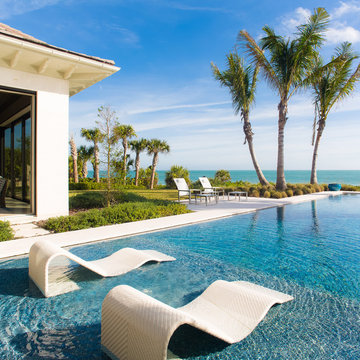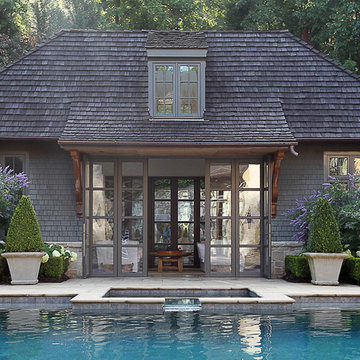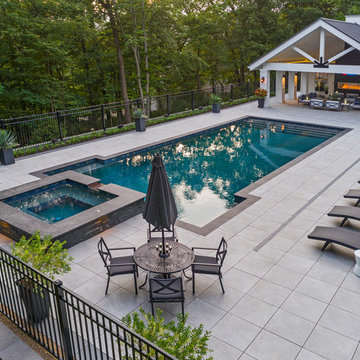Transitional Pool Design Ideas with a Pool House
Refine by:
Budget
Sort by:Popular Today
1 - 20 of 1,144 photos
Item 1 of 3
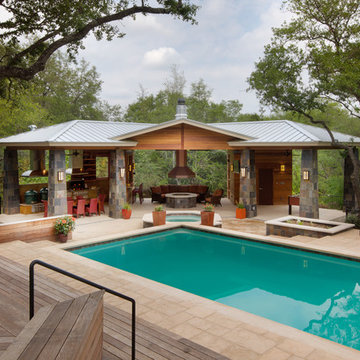
C-shaped pavilion has an outdoor kitchen at the left, a covered fire pit (with a custom copper hood) in the center, and a game area and bathroom on the right.
Tapered slate columns match those at the front entry to the home.
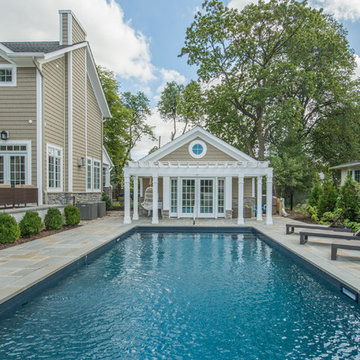
The classic timeless, highly desired Hampton shape pool with LED lightning and dramatic stage steps. This yard displays a Hampton like feel with a small-scale Bluestone patio surrounded by a considerable amount of grass. This backyard includes multiple entertainment zones including the custom pool house, the sunbathing area, the raised conversational lounge seating, the elevated dining area, and the grass area for children to run and play. This backyard flaunts the Bergen County, New Jersey outdoor living trend.
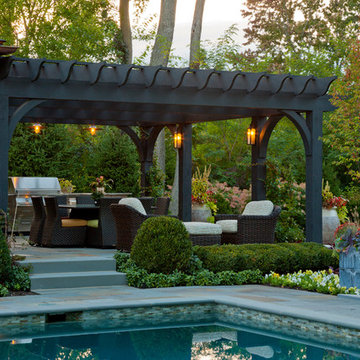
The dining area at the far end of the terrace allows captivating views of the entire garden. Photo Credit: George Dzahristos
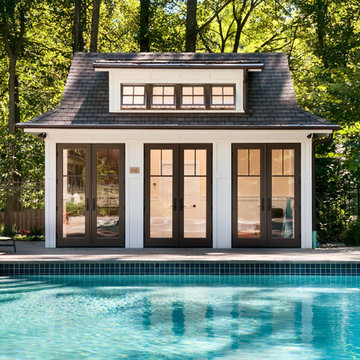
Front of the new pool house, with 3 sets of French doors, awning windows, new hardscaped patio, flagstone coping on pool.
Brian Krebs/Fred Forbes Photogroupe
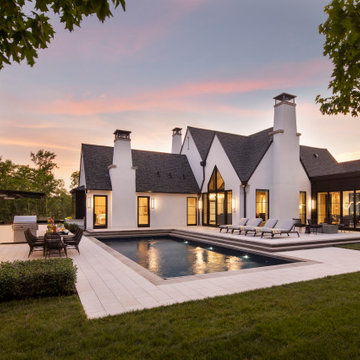
An inspired mix of ORIJIN STONE’s porcelain paving and custom-crafted natural stone, can be found at this striking “Modern European” Orono, MN home. Bright “sky” colored porcelain, beautifully trimmed with a warm grey Indiana Limestone, is found at the dramatic entrance, around the expansive pool and patio areas, in the luxurious pool house suite and on the rooftop deck. Also featured is ORIJIN's exclusive Alder™Limestone wall stone.
Architecture: James McNeal Architecture with Angela Liesmaki-DeCoux
Builder: Hendel Homes
Landscape Design & Install: Topo Landscape Architecture
Interior Design: VIVID Interior
Interior Tile Installer: Super Set Tile & Stone
Photography: Landmark Photography & Design
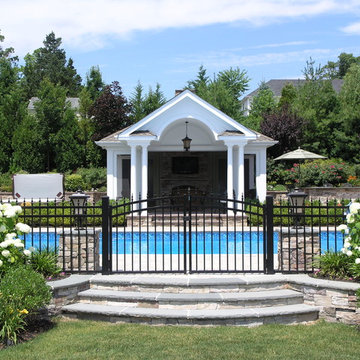
This backyard space offers plenty of sunny and shaded areas with a cabana, a pergola, and plantings. Family and guests will find a thoughtfully located outdoor kitchen with visibility to all the outdoor entertaining. Near the swimming pool, is a built-in spa on the opposite side of the cabana - which contains foldaway glass doors for easy access.
The golf enthusiasts will find themselves on the putting green tucked away in the corner of the property.
Throughout the spaces, Unilock Brussels block, Cumberland brown, and a larger veneer stone was used to tie together the beiges on the house. Final pops of colors come from the plantings.
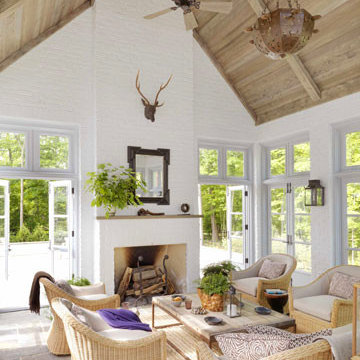
The pool house has a soaring ceiling covered in raw cypress planks. The walls are painted brick with soft gray French doors on all four sides. The floor is large random French limestone. Interior design by Markham Roberts.
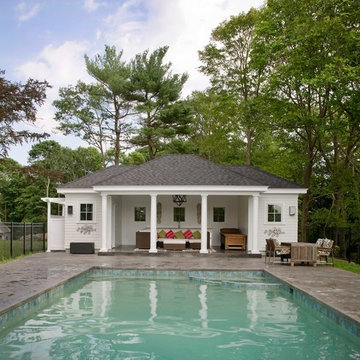
Major gut renovation of this coastal estate preserved its basic layout while expanding the kitchen. A veranda and a pair of gazebos were also added to the home to maximize outdoor living and the water views. The interior merged the homeowners eclectic style with the traditional style of the home.
Photographer: James R. Salomon
Contractor: Carl Anderson, Anderson Contracting Services
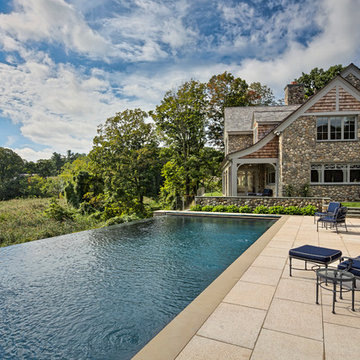
The house and swimming pool were designed to take full advantage of the magnificent and idyllic setting. A custom, Nutmeg Round retaining wall was built to raise and level the property and keep the swimming pool close to the home. A vanishing edge runs over 40ft along the full length of the pool and gives the illusion of dropping into the wetlands below. The pools is surrounded by an expansive, earth color Sahara Granite deck and equipped with an automatic cover.
Phil Nelson Imaging
Transitional Pool Design Ideas with a Pool House
1
