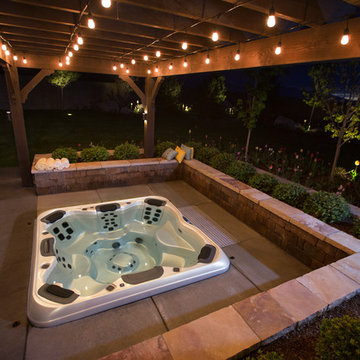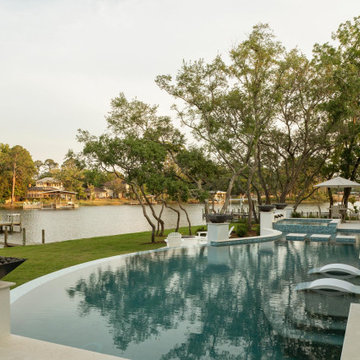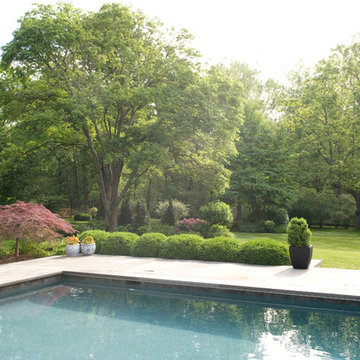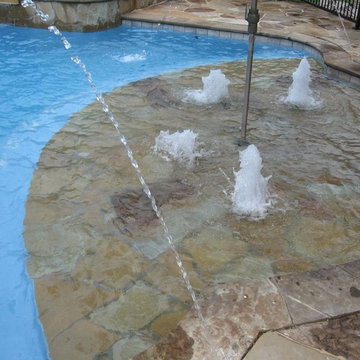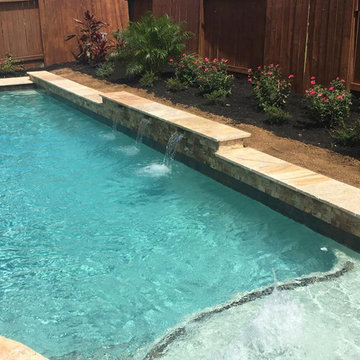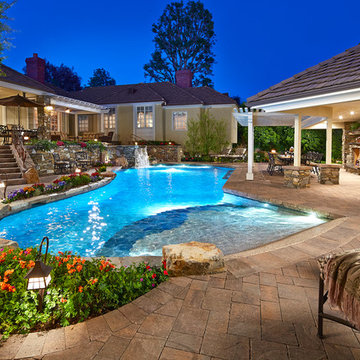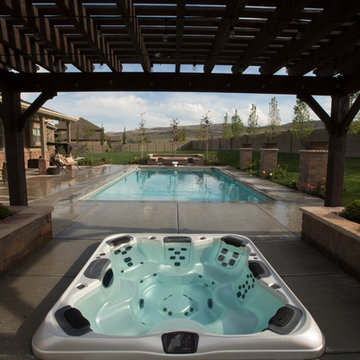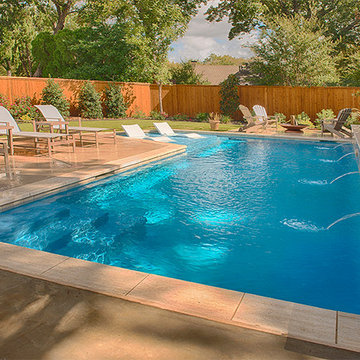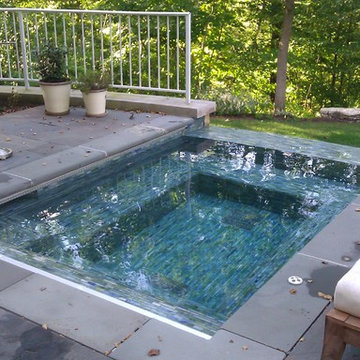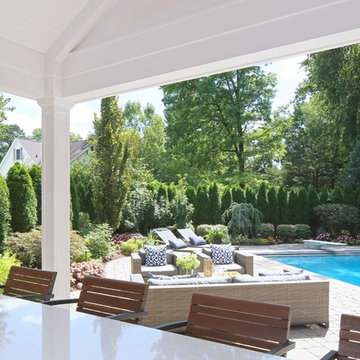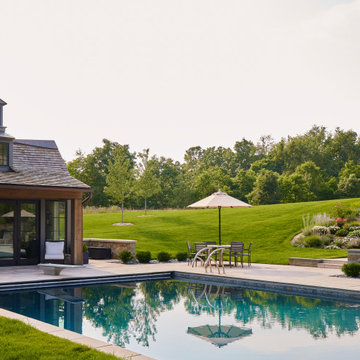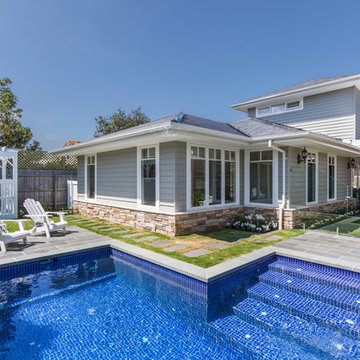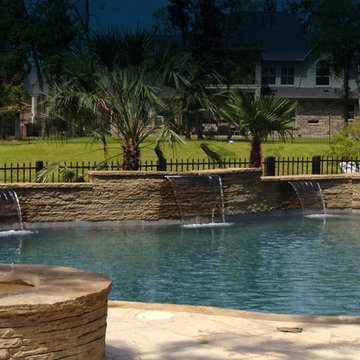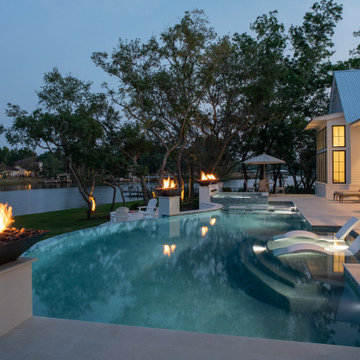Transitional Pool Design Ideas with Concrete Pavers
Refine by:
Budget
Sort by:Popular Today
61 - 80 of 1,922 photos
Item 1 of 3
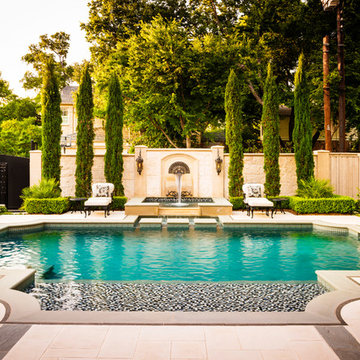
Our clients wish list was fairly simple: a small, traditional pool with a raised spa. They wanted enough deck space for light entertaining around the pool, but due to their generous covered veranda, they did not require much more than that. Oh--and a little yard space for the dog!
The entire design was really driven by a very strong central sight line through the house, all the way from the front door. Using this as the center-line for the pool, we pushed the pool as far toward the rear property line as code would allow and then created the main focal feature of the project: a seven-foot-tall limestone and cast stone wall, with a laser-cut steel sculpture, created the project designer. The cast stone columns and center arch echo the architecture of the home and create the perfect backdrop for the raised spa. The same wrought-iron gas lanterns used at the front entry of the home are repeated on columns here.
The color palette is subtle and classic, much like the interior of the home and the decor within the grand veranda directly adjacent the pool. 18"x30" blocks of limestone were used to create the wall at the rear of the property, and harmonizing with the veneer on the home. The pool is finished with Pennsylvania Premier coping, with a bull-nosed edge, shadowed by a 2" band of black granite. The surrounding decks are Travertine pavers in a 'Versailles' pattern, bordered by a 12" band of Pennsylvania stone. The pool utilizes three different glass tiles for a highly customized style. The glass mosaic on the wet deck and in the spa is a custom blend created by the homeowner and the designer. A grey/green Diamondbrite interior finish completes the soft hues that make this project aesthetically soothing to the eye.
The homeowner had been through 4 different home builders during the construction of their dream home. Understandably, when it came to the pool, they wanted to be certain they didn't go through the same difficulties and sought out a company with the reputation and the creativity that would exceed their expectations. After seeing our detailed design study for their admittedly "compact space", they knew they had found just the right company.
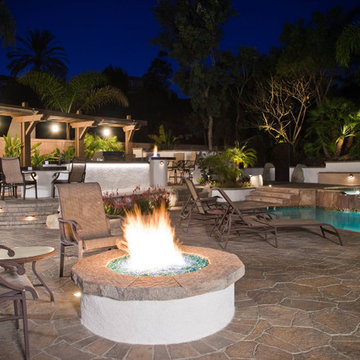
San Diego Landscape Designer, Western Outdoor Design and Build, from pavers to pool design, our all-star team of in-house landscape designers, landscape architects and builders can manage your remodel from concept to completion. We specialize in backyard renovations; we design and build the lavish and luxurious outdoor living spaces Southern California is known for. All over San Diego and Orange County, homeowners are enjoying their very own custom cabanas and outdoor living spaces created by Western Outdoor Design and Build.
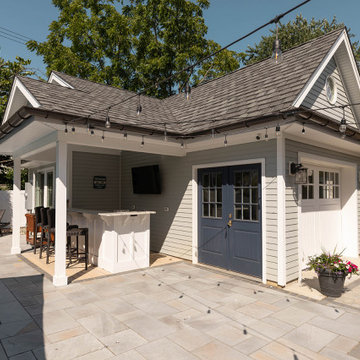
This open covered area on the patio has an outdoor bar area with seating & television. It is poolside, at patio level, and it is attached to the garage.
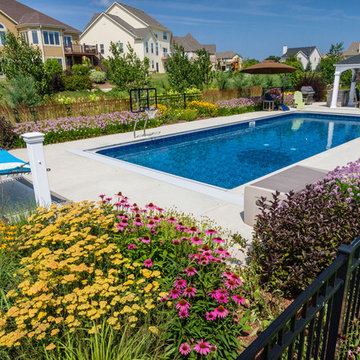
Looking back towards the pool pavilion. Allium and buxus line both sides of the pool. Westhauser Photography
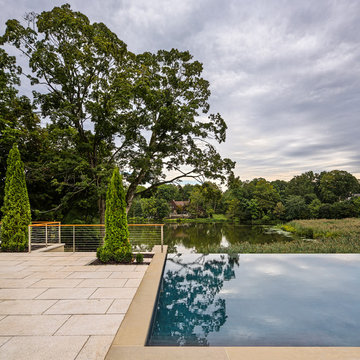
The house and swimming pool were designed to take full advantage of the magnificent and idyllic setting. A custom, Nutmeg Round retaining wall was built to raise and level the property and keep the swimming pool close to the home. A vanishing edge runs over 40ft along the full length of the pool and gives the illusion of dropping into the wetlands below. The pools is surrounded by an expansive, earth color Sahara Granite deck and equipped with an automatic cover.
Phil Nelson Imaging
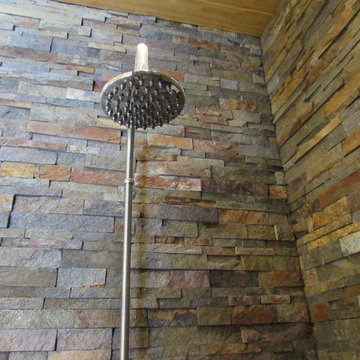
Talon Construction installed this wonderful outdoor shower close to the pool.
Transitional Pool Design Ideas with Concrete Pavers
4
