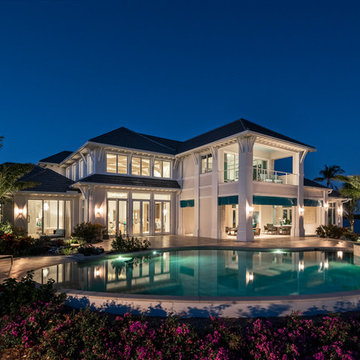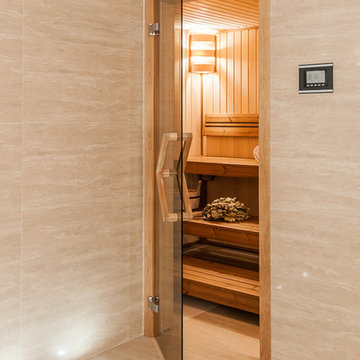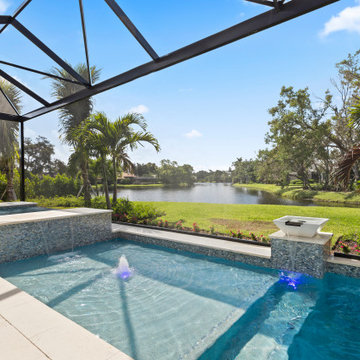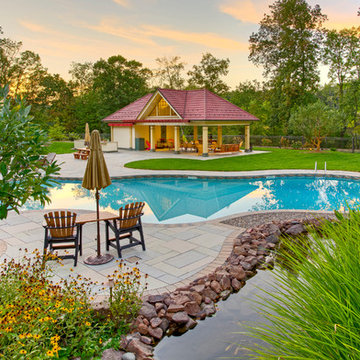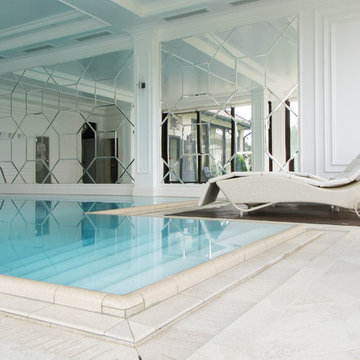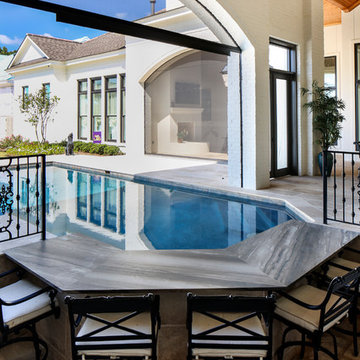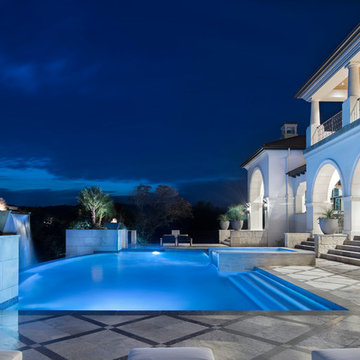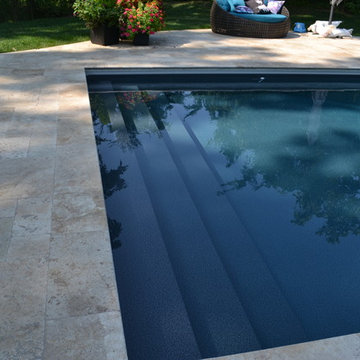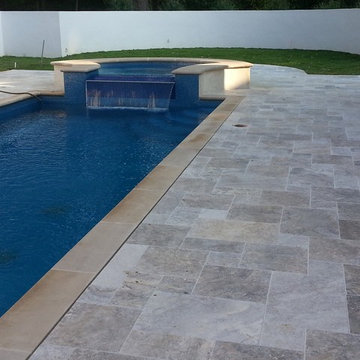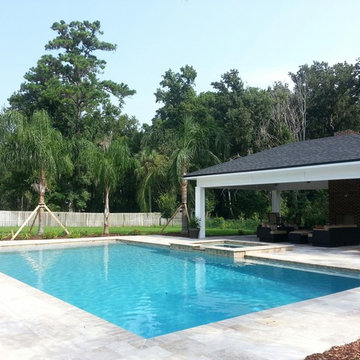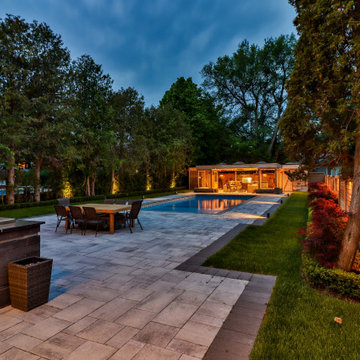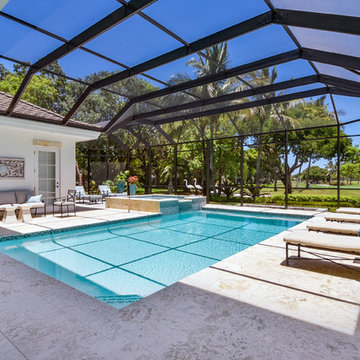Transitional Pool Design Ideas with Tile
Refine by:
Budget
Sort by:Popular Today
121 - 140 of 873 photos
Item 1 of 3
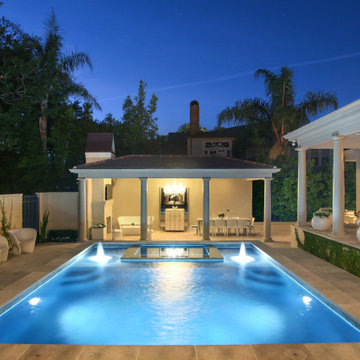
Sofia Joelsson Design, Interior Design Services. Backyard Pool, Terrace, two story New Orleans new construction, outdoor Dining, Planters, columns, chandelier,
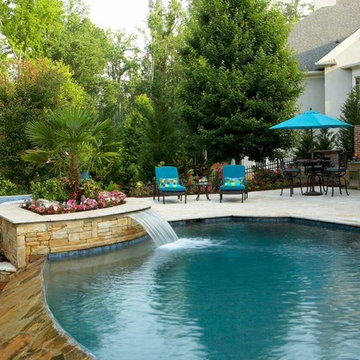
This large backyard had an impressive infinity pool, hot tub, waterfalls and outdoor fireplace, but needed some cozying up. Susan Currie Design reconfigured the layout for outdoor furniture to make the space functional and inviting.
Near the grill, we have a set of tables and chairs for quiet afternoon lunches in the shade. Another seating area in front of the fireplace welcomes dinner guests to linger over drinks and stargaze in the evening. By the pool, chaises and a small side table are perfect for relaxing with a book or magazine.
Teal fabric on the newly upholstered seating and umbrella in a teal color scheme tie in with aqua color of the pool water, and make the seating areas feel cool and refreshing.
Under the covered porch, the homeowners have what are essentially an outdoor living room and dining room. Close to the house, these areas are easy to bring food and drinks out to from inside, and offer a delightful view of the pool and surrounding yard. Because it is covered, this area will stay cooler through much of the day than the rest of the yard, but black drapes are available to close off the area to any direct sun that may find its way in, and add a dramatic finishing touch. An Indonesian teak log planted with succulents brings life to the dining table.
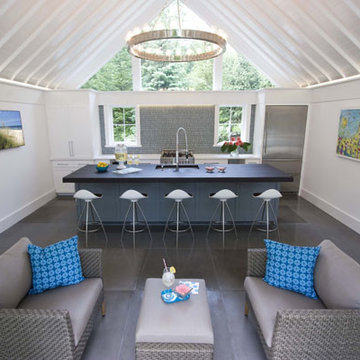
The owners acquired an adjacent property and called on our firm and a team of consultants to join the properties into one seamless private park like setting complete with a Pool Pavilion and Pool.
A study of light and space, The Pavilion offers different experiences at different times of the day. The optimum display of light and transparency occurs at dusk. At that hour, one can catch the reflections in the pool and the glowing of this small jewel within in the landscape.
Amenities include an air conditioned lounging area with TV and kitchen/bar, a laundry and changing room, a private bathroom with shower, an additional outdoor shower and a full basement for storage of pool toys and equipment.
The contemporary approach combines rich woods, stainless steel, and concrete with marble, glass tile and natural stones. Cedar shingles, a nod to the main house, recede into the landscape while the soaring glass windows and doors flood the space with light and views back into the landscape. The building also features a bead board ceiling and exposed structure. This blend of materials yields a sophisticated modern design that is calm and cheerful while providing conditioned entertaining space for the Owner’s family and friends.
The client gushes “I feel like I am transported-- on vacation-- every time I open the doors and enter the space.”
Robert Glasgow Photography
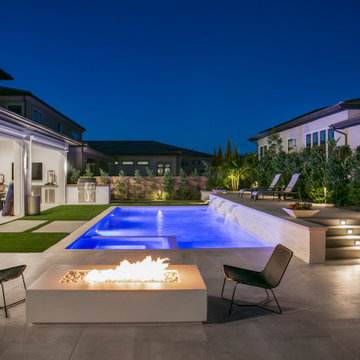
Welcome to 'Poolside Paradise,' where a beautiful pool nestles seamlessly in a cozy backyard setting. This design highlights how massive glass door systems can effortlessly link the interior of the house with the outdoors, creating a unified, expansive feel. Ideal for those seeking a relaxed yet stylish backyard nook, it showcases that even in smaller spaces, grandeur is achievable with the right design touch.
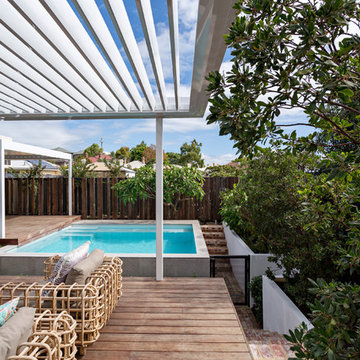
GRAB Photography
his project was inspired by its East Fremantle location. An eclectic mix of convict chiseled limestone, contrasting old and new architecture, crisp white sandy beaches and native coastal planting combined to create a theme for a robust family orientated landscape.
The landscape design revolved around a large plunge pool creating multiple usable spaces for a family of six. Given the size of the backyard and a need for openness, an off-form concrete pool was proposed utilizing two walls of the pool as part of the isolation barrier. A ‘moat’ of layered planting was introduced between the pool and the alfresco decking creating the illusion of no isolation fence.
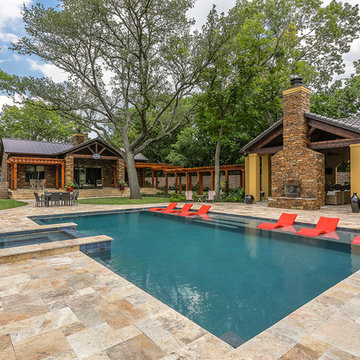
Vivid pops of color are brought together in this Mediterranean-esque setting. Surrounded by the tranquil bubblers and soothing waters it's hard not to imagine yourself on the other side of the world soaking up the sun at an exotic resort!
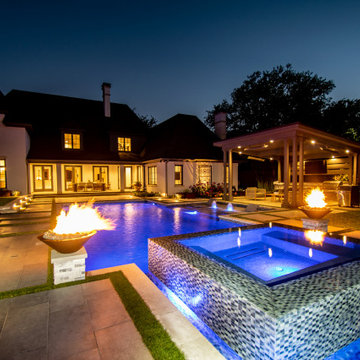
This project was made for family fun. It has a large cabana with kitchen, raised perimeter overflow spa, large tanning ledge, fire bowls, fire bar, LED gushers and porcelain tile decks. Designed by Mike Farley. FarleyPoolDesigns.com
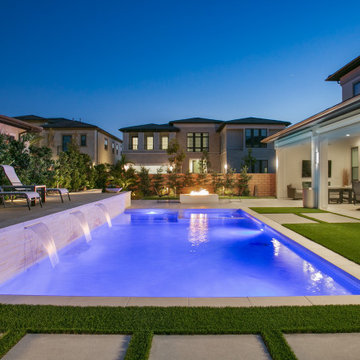
Welcome to 'Poolside Paradise,' where a beautiful pool nestles seamlessly in a cozy backyard setting. This design highlights how massive glass door systems can effortlessly link the interior of the house with the outdoors, creating a unified, expansive feel. Ideal for those seeking a relaxed yet stylish backyard nook, it showcases that even in smaller spaces, grandeur is achievable with the right design touch.
Transitional Pool Design Ideas with Tile
7
