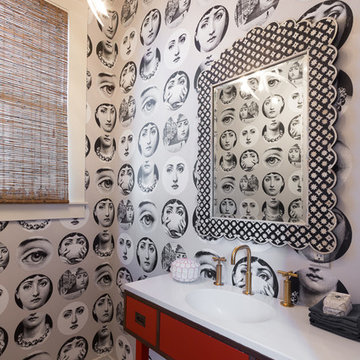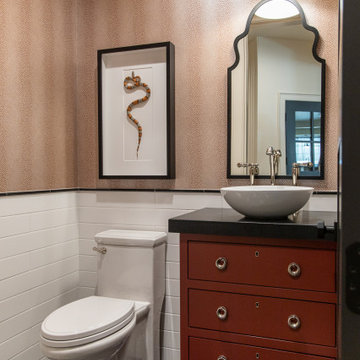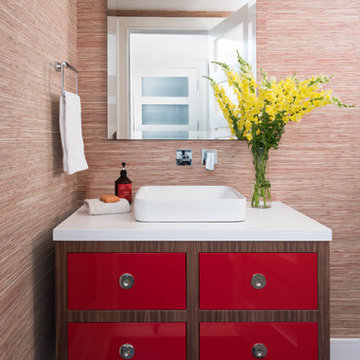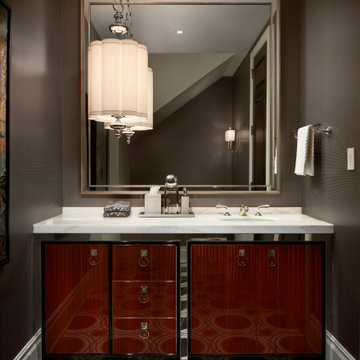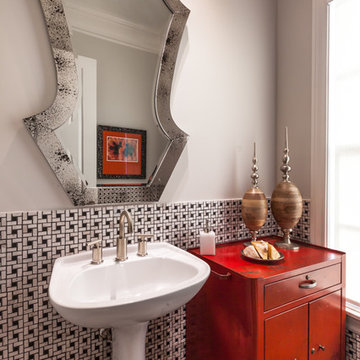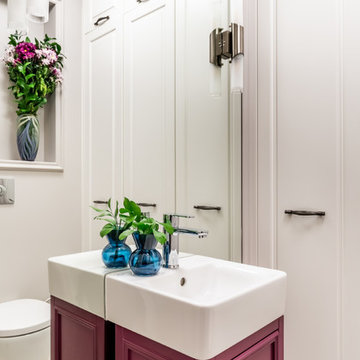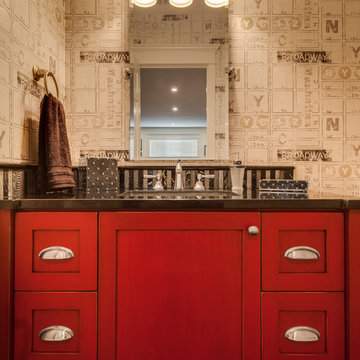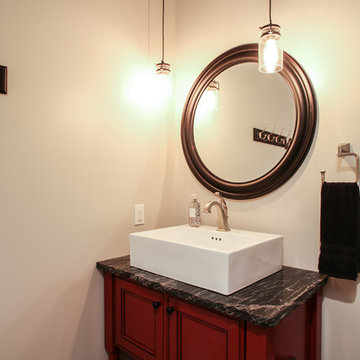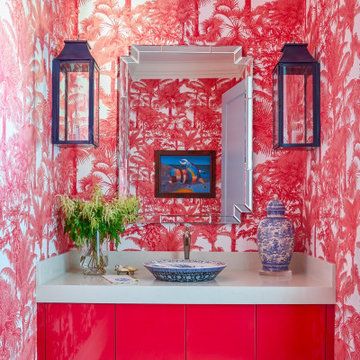Transitional Powder Room Design Ideas with Red Cabinets
Refine by:
Budget
Sort by:Popular Today
1 - 20 of 30 photos
Item 1 of 3
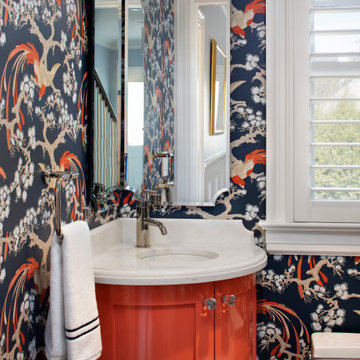
Small powder room under stairs adjacent to kitchen and family room with a custom curved orange vanity cabinet and Chinoiserie wallpaper.
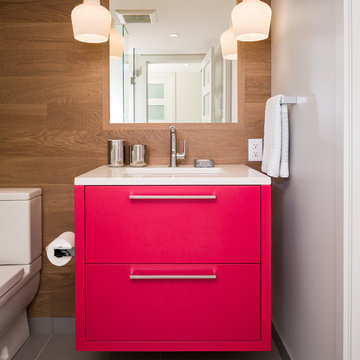
After living in their 1,300 square foot condo for about twenty years it was a time for something new. Rather than moving into a cookie-cutter development, these clients chose to embrace their love of colour and location and opted for a complete renovation instead. An expanded “welcome home” entry and more roomy closet space were starting points to rework the plan for modern living. The kitchen now opens onto the living and dining room and hits of saturated colour bring every room to life. Oak floors, hickory and lacquered millwork provide a warm backdrop for new and refurbished mid-century modern classics. Solid copper pulls from Sweden, owl wallpaper from England and a custom wool and silk rug from Nepal make the client’s own Venetian chandelier feel internationally at home.
Photo: Lucas Finlay
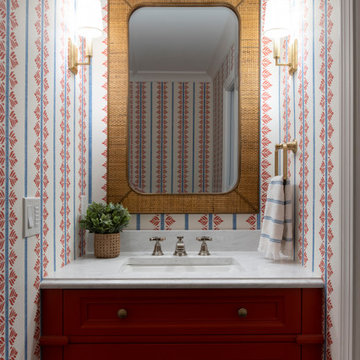
This small powder room makes a BIG impact in terms of design. The small vanity is designed to resemble a furniture piece and is the perfect complement to this space's fun patterned wallpaper and colorful design.
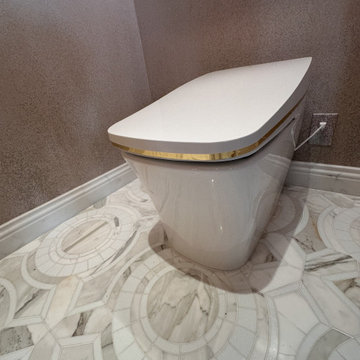
the powder room was fully remodeled with marble flooring, art, and amazing Murano glass lighting sconces

A farmhouse style was achieved in this new construction home by keeping the details clean and simple. Shaker style cabinets and square stair parts moldings set the backdrop for incorporating our clients’ love of Asian antiques. We had fun re-purposing the different pieces she already had: two were made into bathroom vanities; and the turquoise console became the star of the house, welcoming visitors as they walk through the front door.
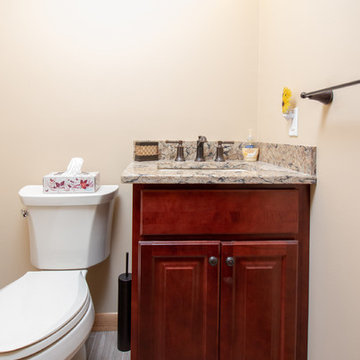
This half bath remodel was designed by Nicole from our Windham showroom. It features Wolf Classic cabinets in maple wood with Saginaw door style (raised panel) and Crimson stain finish. This project also features Cambria Quartz countertop with Bradshaw style/color and ¼ round edge. For the bathroom floor, they chose an Anatolia 6 x24 vintage wood with Ash color and marble beige laticrete grout. Other features include Kohler square Biscuit sink, Moen oil rubbed bronze faucet and Amerock oil rubbed bronze knobs.

Because this powder room is located near the pool, I gave it a colorful, whimsical persona. The floral-patterned accent wall is a custom glass mosaic tile installation with thousands of individual pieces. In contrast to the bold wall pattern, I chose a simple, white onyx vessel sink.
Photo by Brian Gassel
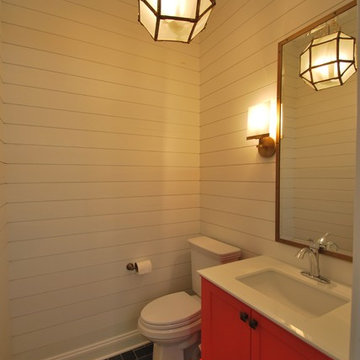
Rehoboth Beach, Delaware ship lap powder room with coral vanity by Michael Molesky. Herringbone bluestone floors. Brass and glass pendant light. Brass wall scone with brass mirror.
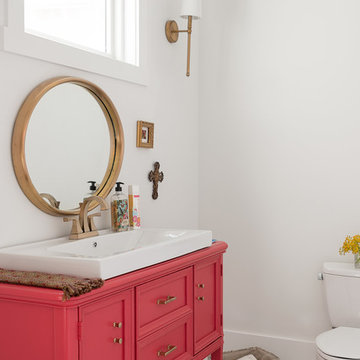
A fun Bold Salmon color was used to refinish this reclaimed buffet now powder room vanity. Gold accents and white walls and painted white wood flooring make the vanity really pop!
Bathroom Design by- Dawn D Totty DESIGNS
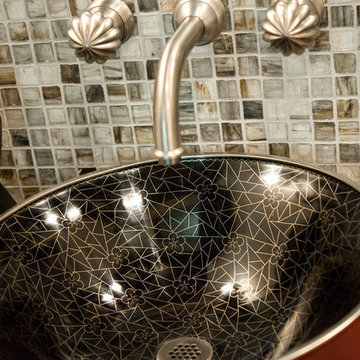
A chinoiserie sink rests atop a Chinese red vanity. The sink’s satin nickel edge and geometric, floral pattern pair well with the satin nickel faucet with melon handles. The cream, bronze and charcoal grey mosaic tiled wall adds sparkle, as does the Buddha head which stands watch. All elements converge, creating this elegant, transitional and Asian-inspired powder room.
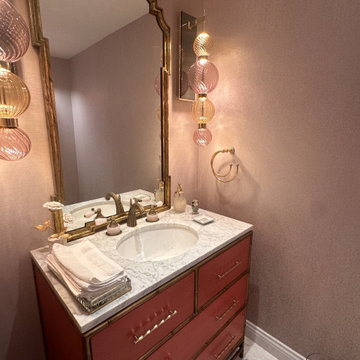
the powder room was fully remodeled with marble flooring, art, and amazing Murano glass lighting sconces
Transitional Powder Room Design Ideas with Red Cabinets
1
