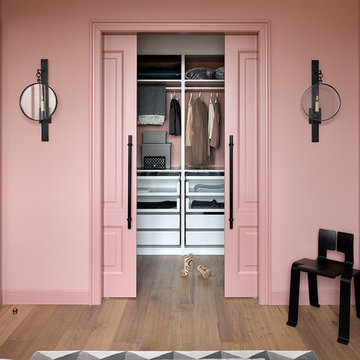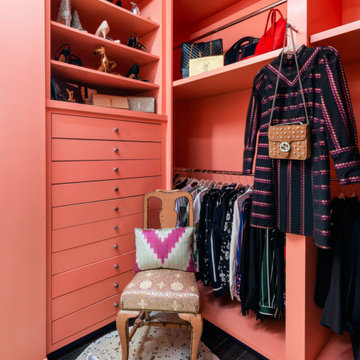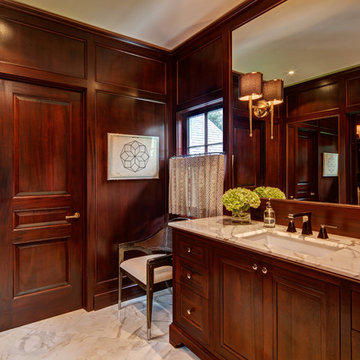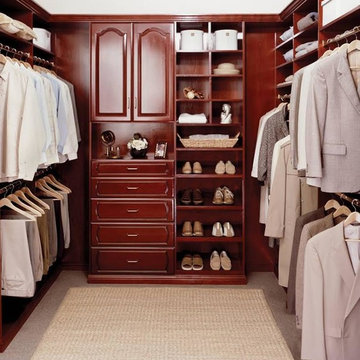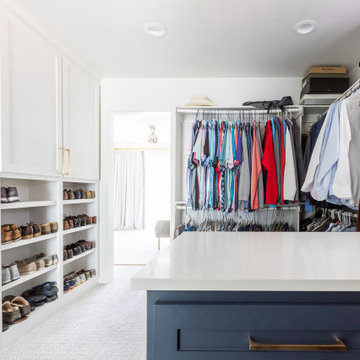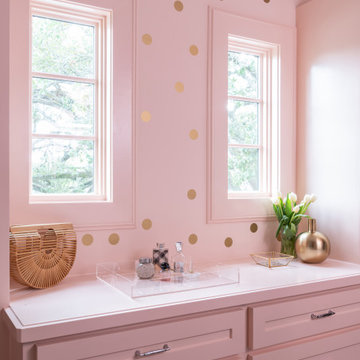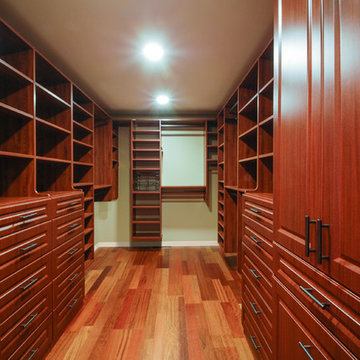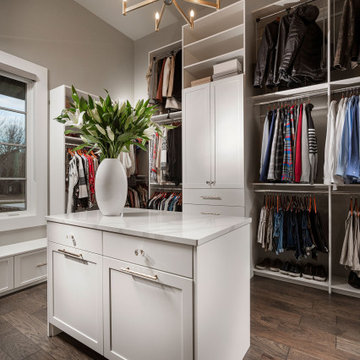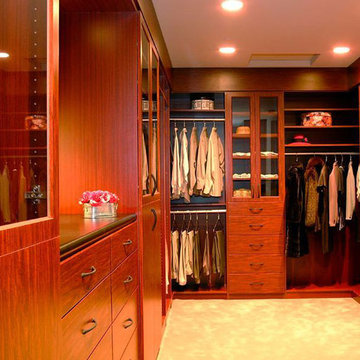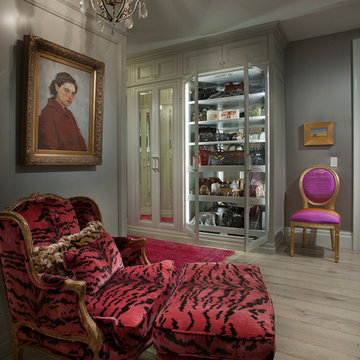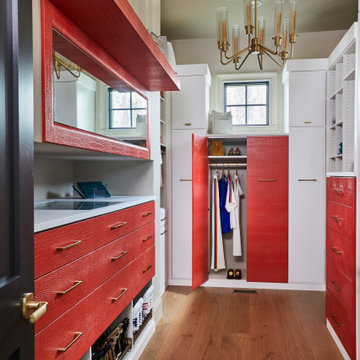Transitional Red Storage and Wardrobe Design Ideas
Refine by:
Budget
Sort by:Popular Today
1 - 20 of 70 photos
Item 1 of 3

TEAM:
Architect: LDa Architecture & Interiors
Builder (Kitchen/ Mudroom Addition): Shanks Engineering & Construction
Builder (Master Suite Addition): Hampden Design
Photographer: Greg Premru

Visit The Korina 14803 Como Circle or call 941 907.8131 for additional information.
3 bedrooms | 4.5 baths | 3 car garage | 4,536 SF
The Korina is John Cannon’s new model home that is inspired by a transitional West Indies style with a contemporary influence. From the cathedral ceilings with custom stained scissor beams in the great room with neighboring pristine white on white main kitchen and chef-grade prep kitchen beyond, to the luxurious spa-like dual master bathrooms, the aesthetics of this home are the epitome of timeless elegance. Every detail is geared toward creating an upscale retreat from the hectic pace of day-to-day life. A neutral backdrop and an abundance of natural light, paired with vibrant accents of yellow, blues, greens and mixed metals shine throughout the home.

Austin Victorian by Chango & Co.
Architectural Advisement & Interior Design by Chango & Co.
Architecture by William Hablinski
Construction by J Pinnelli Co.
Photography by Sarah Elliott
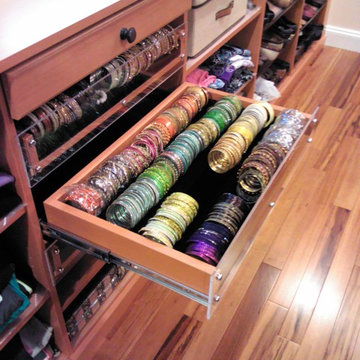
Custom trays designed to hold multi-generational collection of over 3,000 bangle bracelets.
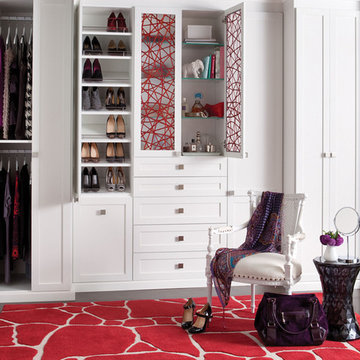
Wall Unit, Wardrobe or Closet? Try all three! A beautiful, transitional unit that includes decorative door inserts with a pop of red color, along with bold, square handles tying together the entire look of the space.
"A well-designed wardrobe is like a piece of custom-crafted furniture. The right finishes, decorative moldings, and beautiful doors are designed to fit naturally into a space—and provide you with much-needed storage and functionality where none existed before."
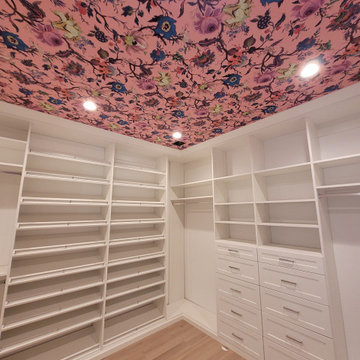
This white & chrome walk in closet was jazzed up with a fun, pink wallpapered ceiling!
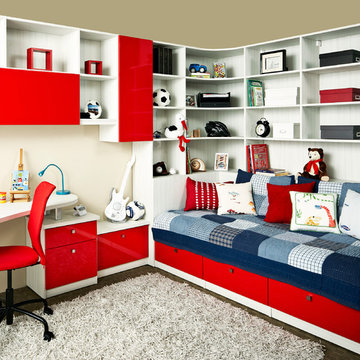
This reach-in closet with built-in storage and styled with Italian glass door accents and creates a functional and stunning design.
• Classic White finish lends sleek, modern feel.
• Integrated Aluminum extrusion finger pull detail extends the full length of the door for a seamless industrial look.
• White slab door and drawer fronts create a seamless look.
• Aluminum sliding doors with custom back-painted glass inserts add youthful flair.
• Lift-up doors increase accessibility.
• Pull-out desk countertops provide work space when needed.
• Adjustable shelves enable adaptability.
Transitional Red Storage and Wardrobe Design Ideas
1

