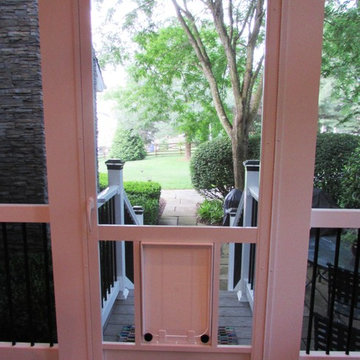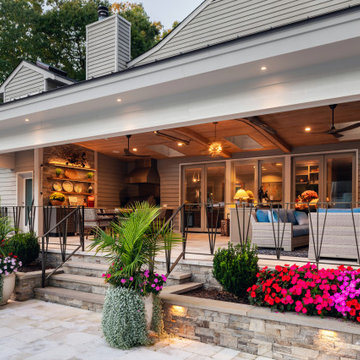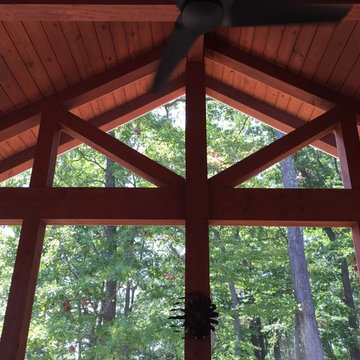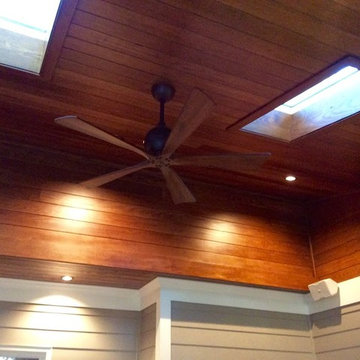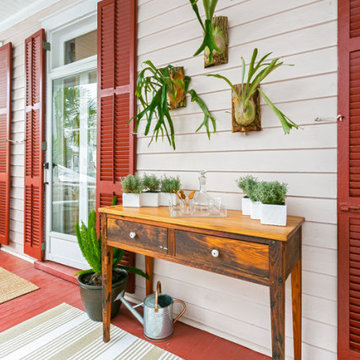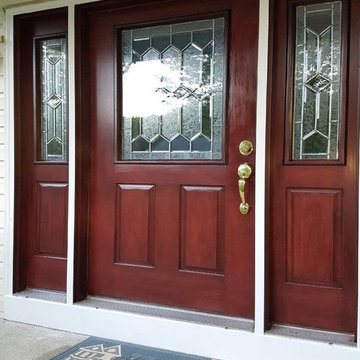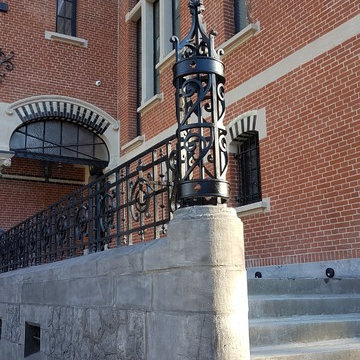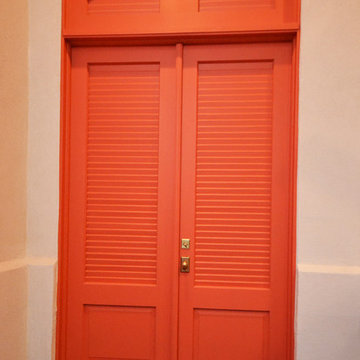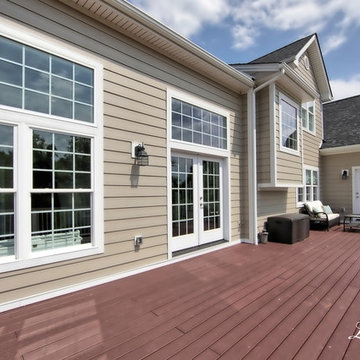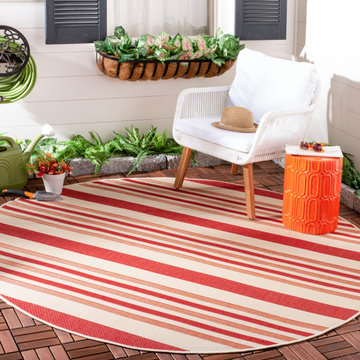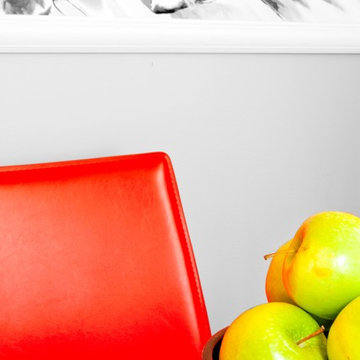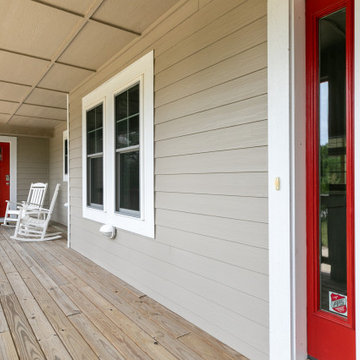Transitional Red Verandah Design Ideas
Refine by:
Budget
Sort by:Popular Today
1 - 20 of 27 photos
Item 1 of 3
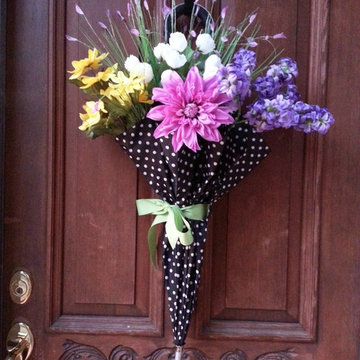
This polka dot umbrella is stuffed with spring flowers and finished with a bow.
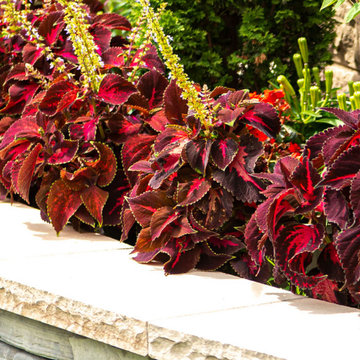
Homeowners wanted a light colored entrance next to their light color home to make a neutral palette so that their bright flowers and lush garden beds could stand out. This was made possible with Unilock Natural Stone in Indian Coast.
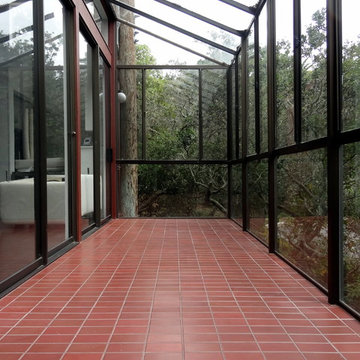
Before picture of an enclosed glass porch with red brick flooring. The porch is adjacent to the living room.
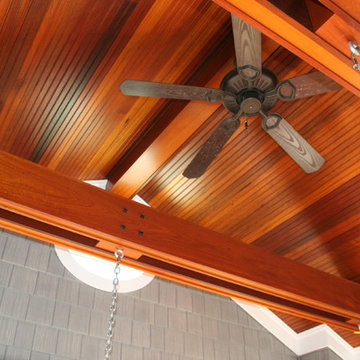
Sleeping Porch ceiling detail at Warren Avenue, Spring Lake, New Jersey
photo by Richard Bubnowski Design
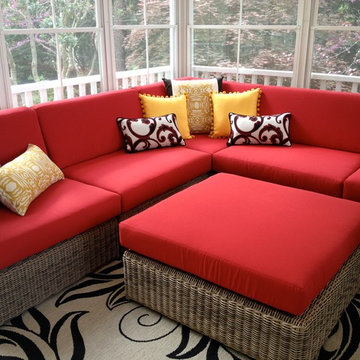
A comfortable, relaxing outdoor enclosed porch for reading, game playing and dining with spectacular views of Lake Gaston.
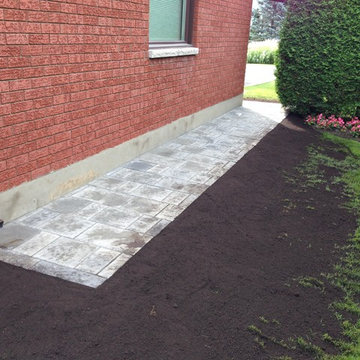
Techo-Bloc Venetian Caps and Risers used in this project, along with Blu 45 stone. Shale Grey in colour. Topsoil applied to bring up level.
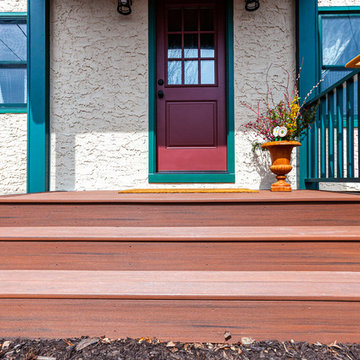
This 1929 Tudor kitchen and porch in St. Paul’s Macalester-Groveland neighborhood was ready for a remodel. The existing back porch was falling off the home and the kitchen was a challenge for the family.
A new kitchen was designed that opened up to the dining room, to create more light and sense of space.
A small back addition was completed to extend the mudroom space and storage. Castle designed and constructed a new open back porch with Azek composite decking, new railing, and stunning arch detail on the roof to coordinate with the home’s existing sweeping lines.
Inside the kitchen, Crystal cabinetry, Silestone quartz countertops, Blanco composite sink, Kohler faucet, new appliances from Warners’ Stellian, chevron tile backsplash from Ceramic Tileworks, and new hardwoods, laced in to match the existing, fully update the space.
One of our favorite details is the glass-doored pantry for the homeowners to showcase their Fiestaware!
Tour this project in person, September 28 – 29, during the 2019 Castle Home Tour!
Transitional Red Verandah Design Ideas
1
