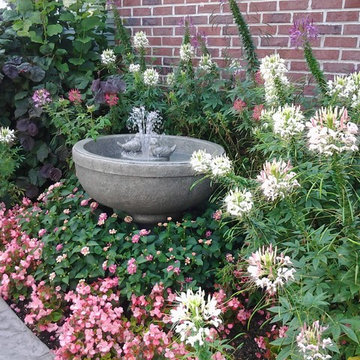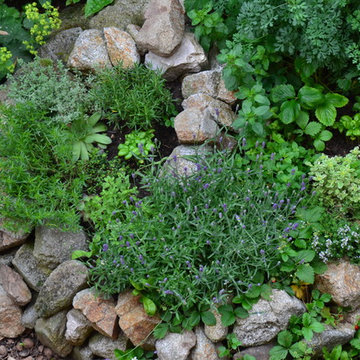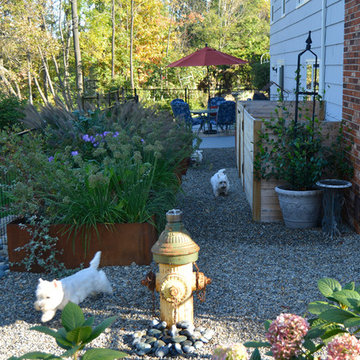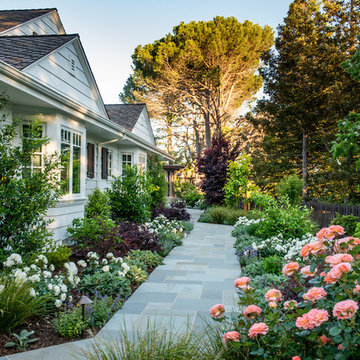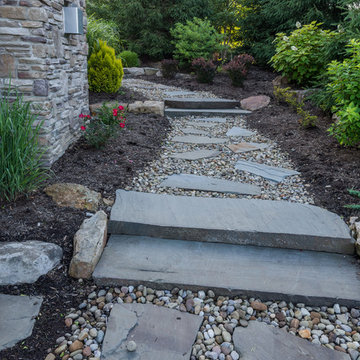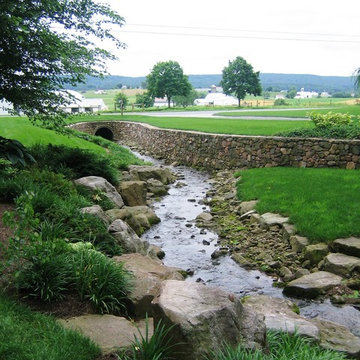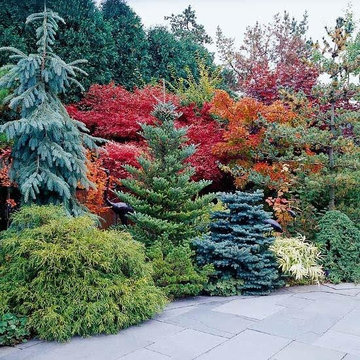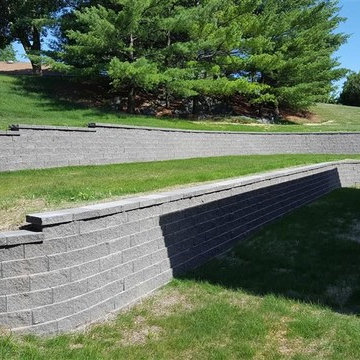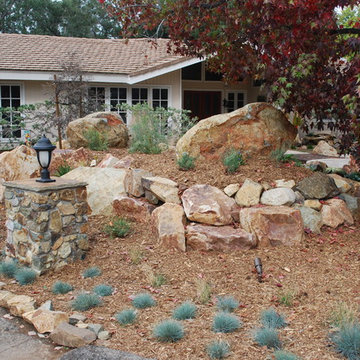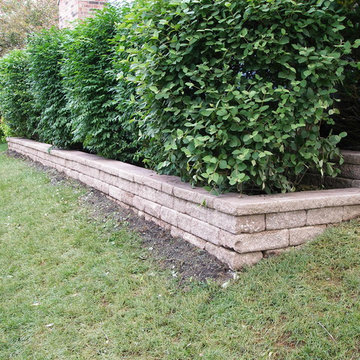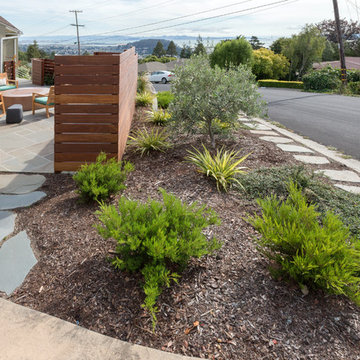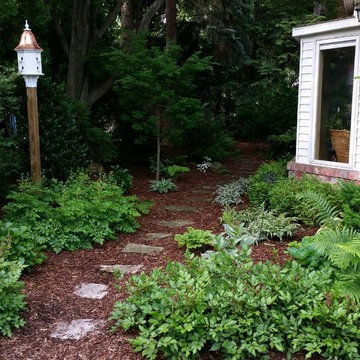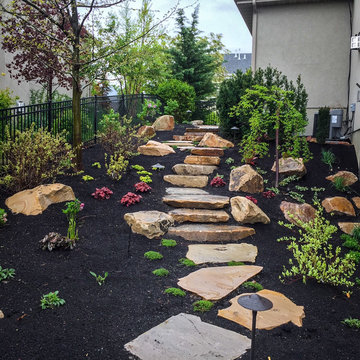Transitional Side Yard Garden Design Ideas
Refine by:
Budget
Sort by:Popular Today
1 - 20 of 825 photos
Item 1 of 3
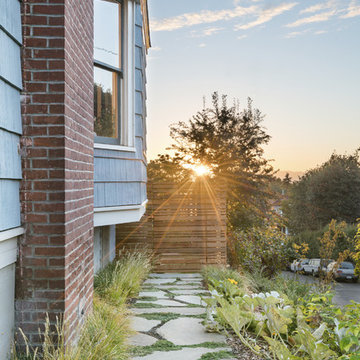
Landscape contracting by Avid Landscape.
Carpentry by Contemporary Homestead.
Photograph by Meghan Montgomery.
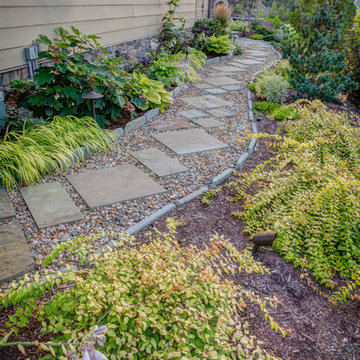
Sidewalk from fireplace patio to garage door continues bluestone material and pattern dry laid within gravel walkway. Plant choices reflect partial shade conditions and include Kolkwitzia, ‘Dream Catcher’ Beauty Bush.
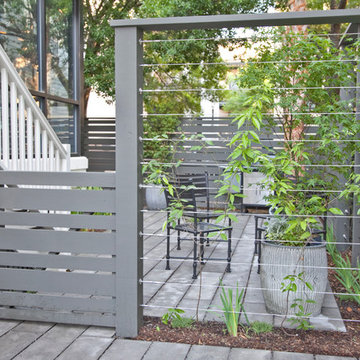
The patio was separated from the vehicular area by a living fence to provide some privacy while allowing for air and light to penetrate. All the plants are native and provide year round interest and a verdant feel to the space.
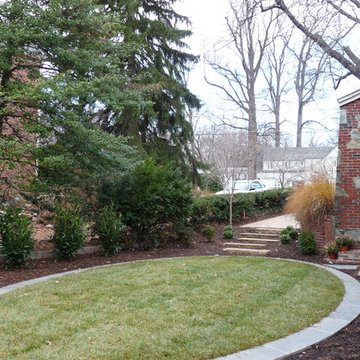
An old asphalt driveway was located where the grass panel now is. Sandstone steps lead down from the new concrete paver driveway and the ellipse echoes the arched doorway. New shrubs will soon provide cozy privacy.
DESIGN and Photo: Cathy Carr, APLD
Installation: Garden Gate Landscaping, Inc.
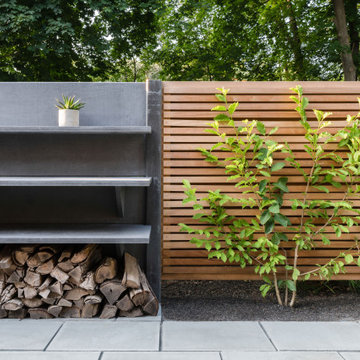
We designed this lovely, private dining area with custom wood-slat screens and a concrete kitchen complete with seating, grilling, counters and wood storage.
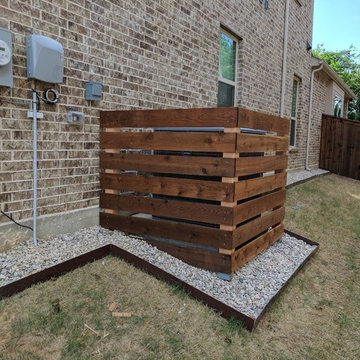
A great solution to those unsightly yard issues that we all have. This is a pebble and carpentry combo designed to decoratively "hide" your AC unit while adding to the overall landscape appeal.
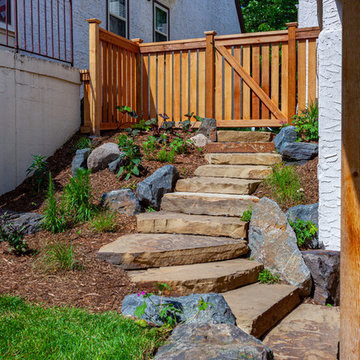
After living in their home for ten years, these homeowners are empty nesters. They went back and forth between remodeling their 2nd floor and creating a backyard oasis. Ultimately, they felt a garage/backyard makeover would best suit their lifestyle. They had no privacy, no shade, and a space longing for attention.
Castle Building & Remodeling teamed up with Field Outdoor Spaces to reimagine this space for everyday use, as well as entertaining.
The garage, which was previously attached to the house, was completely torn down. The new garage was built from the ground up, closer to the alley. This freed up space for what is now a lovely outdoor kitchen pavilion.
Held up by wrapped cedar posts and beams, the ceiling is creatively finished with walnut floor planks. At the ground, stamped concrete was poured to create a stone look. The covered patio extends into a walkway towards the new garage, so the homeowners never have to worry about getting wet when coming and going. This walkway also features motion-activated lights, designed to illuminate the homeowner’s path as he/she enters from the garage.
The outdoor cooking/bar area with concrete countertops and stainless steel storage units is the heart of this space. Complete with two ceiling fans, this new space offers privacy, shade, and comfort for parties and everyday use!
Tour this project in person, September 28 – 29, during the 2019 Castle Home Tour!
Transitional Side Yard Garden Design Ideas
1
