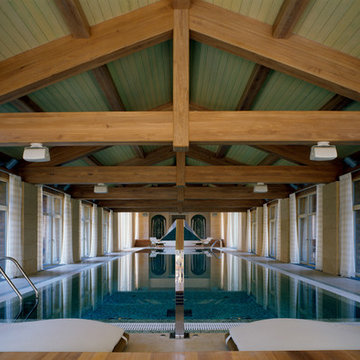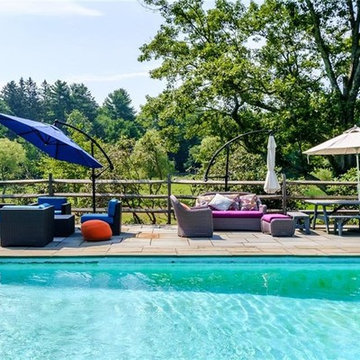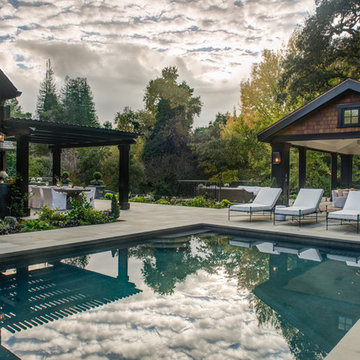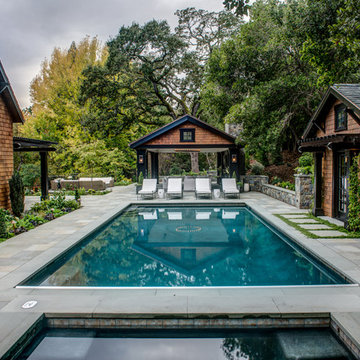Transitional Side Yard Pool Design Ideas
Refine by:
Budget
Sort by:Popular Today
81 - 100 of 142 photos
Item 1 of 3
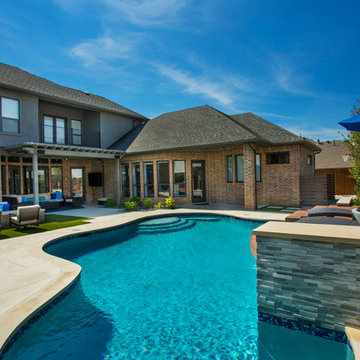
Wondering how to get a waterfall out from a floating deck? This pool designed by Randy Angell does just that. This pool brightens up this yard by the many modern touches the design offers with a unique concrete and synthetic turf patio creating a pleasing patio. The outdoor living space also includes a bar and cooking area to entertain guest. Not to be forgotten on those cooler nights you can relax by the fire pit. Architectural Photography by Vernon Wentz
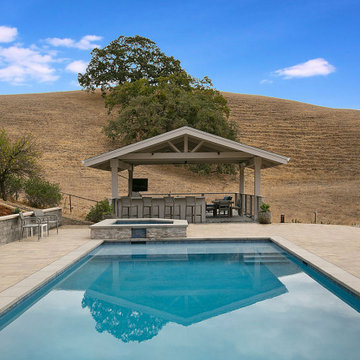
This outdoor living space was made into a functional entertainment area off of the pool, with plenty of room to enjoy California sunsets, cozy “get-togethers” by the fire, and all-out game-day celebrations.
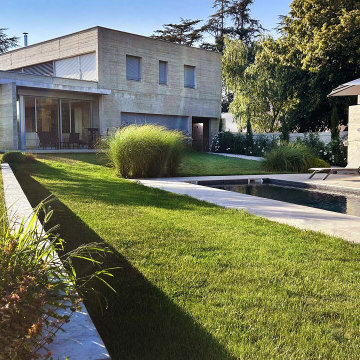
Zone piscine avec muret maçonné : à la fois design et utile pour gérer le léger dénivelé. Quelques massifs mais pas trop ! afin de garder l'aspect épuré du jardin.
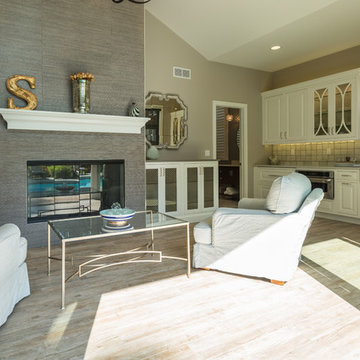
Lowell Custom Homes, Lake Geneva, WI.
Pool House, Shingle style architecture, bluestone patio surrounding pool with relaxing views and seating areas .A wall of glass doors opens to allow fresh air and plenty of sunlight while guests enjoy views of the pool and surrounding landscape. White wood trim, glass wall, sliding doors open to bluestone terrace and pool area.
Victoria McHugh
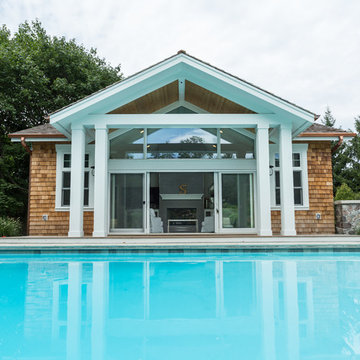
Lowell Custom Homes, Lake Geneva, WI.
Pool House, Shingle style architecture, bluestone patio surrounding pool with relaxing views and seating areas .A wall of glass doors opens to allow fresh air and plenty of sunlight while guests enjoy views of the pool and surrounding landscape. White wood trim, glass wall, sliding doors open to bluestone terrace and pool area.
Victoria McHugh
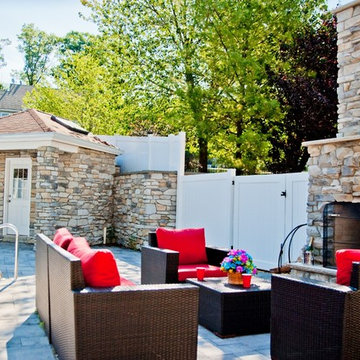
This Morris County, NJ backyard needed a facelift. The complete renovation of the outdoor living space included an outdoor kitchen, portico overhang, folding patio door, stone fireplace, pool house with a full bathroom, new pool liner, retaining walls, new pavers, and a shed.
This project was designed, developed, and sold by the Design Build Pros. Craftsmanship was from Pro Skill Construction. Pix from Horus Photography NJ. Tile from Best Tile. Stone from Coronado Stone Veneer - Product Highlight. Cabinets and appliances from Danver Stainless Outdoor Kitchens. Pavers from Nicolock Paving Stones. Plumbing fixtures from General Plumbing Supply. Folding patio door from LaCatina Doors.
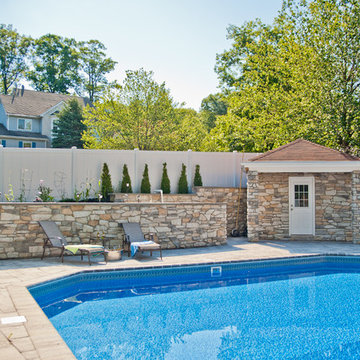
This Morris County, NJ backyard needed a facelift. The complete renovation of the outdoor living space included an outdoor kitchen, portico overhang, folding patio door, stone fireplace, pool house with a full bathroom, new pool liner, retaining walls, new pavers, and a shed.
This project was designed, developed, and sold by the Design Build Pros. Craftsmanship was from Pro Skill Construction. Pix from Horus Photography NJ. Tile from Best Tile. Stone from Coronado Stone Veneer - Product Highlight. Cabinets and appliances from Danver Stainless Outdoor Kitchens. Pavers from Nicolock Paving Stones. Plumbing fixtures from General Plumbing Supply. Folding patio door from LaCatina Doors.
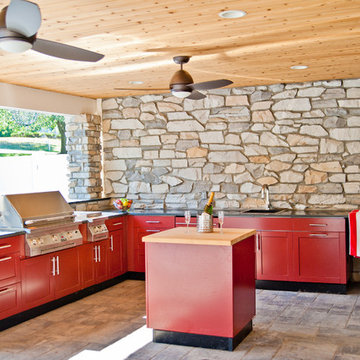
This Morris County, NJ backyard needed a facelift. The complete renovation of the outdoor living space included an outdoor kitchen, portico overhang, folding patio door, stone fireplace, pool house with a full bathroom, new pool liner, retaining walls, new pavers, and a shed.
This project was designed, developed, and sold by the Design Build Pros. Craftsmanship was from Pro Skill Construction. Pix from Horus Photography NJ. Tile from Best Tile. Stone from Coronado Stone Veneer - Product Highlight. Cabinets and appliances from Danver Stainless Outdoor Kitchens. Pavers from Nicolock Paving Stones. Plumbing fixtures from General Plumbing Supply. Folding patio door from LaCatina Doors.
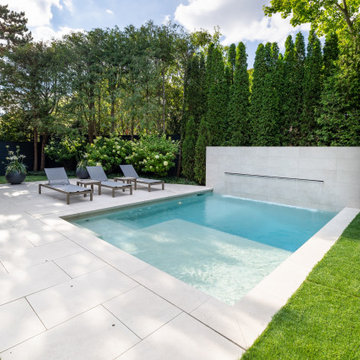
The complete makeover of this property in Rosedale was artfully designed and executed by Bolt Developments. Betz was honoured to build the Gunite pool and feature wall with 10’ sheer descent. The compact side yard is secluded from view by layers of columnar cedars and shade trees.
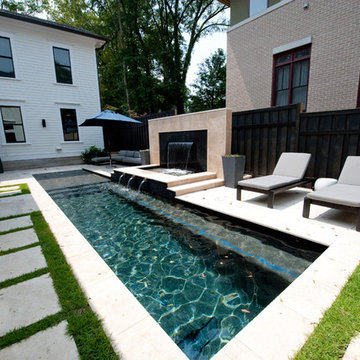
Location: Atlanta, Georgia - Historical Inman Park
Scope: This home was a new home we developed and built in Atlanta, GA. The pool's water feature is centered on the 12' slider door in the living room to bring the sound of the sheer falls into the home. The pool is a black plaster, polished aggregate pool. It is zero entry as well with a umbrella holder in the pool so it can be used to place chairs in for lounging.
High performance / green building certifications: EPA Energy Star Certified Home, EarthCraft Certified Home - Gold, NGBS Green Certified Home - Gold, Department of Energy Net Zero Ready Home, GA Power Earthcents Home, EPA WaterSense Certified Home
Builder/Developer: Heirloom Design Build
Architect: Jones Pierce
Interior Design/Decorator: Heirloom Design Build
Photo Credit: D. F. Radlmann
www.heirloomdesignbuild.com
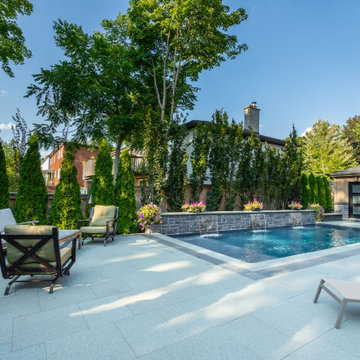
The pool features a black granite vinyl liner to complement the black granite cladding on the wall, plus the black granite flagstone banding around the pool and patio. To provide contrast, the bullnose coping on the pool and feature wall, as well as the flagstone on the patio, are both clad in a light grey granite.
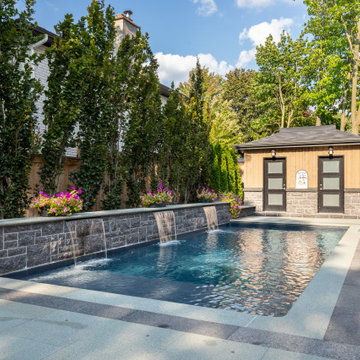
The focal point of the yard is a custom 15’ x 25.5’ vinyl pool with full-length stone feature wall elevated to the perfect height for sheer descent waterfalls. The lot slopes off steeply on two sides, so the pool deck is situated five steps below the level of the driveway via the gate beside the garage.
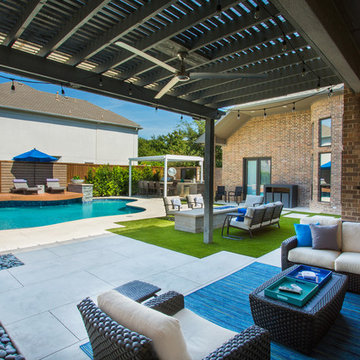
Wondering how to get a waterfall out from a floating deck? This pool designed by Randy Angell does just that. This pool brightens up this yard by the many modern touches the design offers with a unique concrete and synthetic turf patio creating a pleasing patio. The outdoor living space also includes a bar and cooking area to entertain guest. Not to be forgotten on those cooler nights you can relax by the fire pit. Architectural Photography by Vernon Wentz
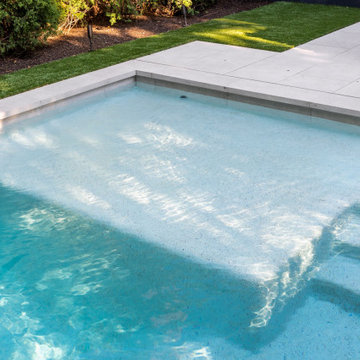
Another popular feature of this pool is the 8’ x 8’ 9” tanning shelf. Its uniform shallow depth renders it ideal as a cooling lounge area for adults or an inviting play area for children. The trio of nearby chaise lounges come in handy when adult supervision is in order.
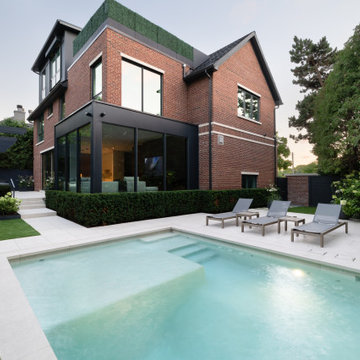
This pool has a 3’ 6” shallow portion along one side with a 6’ 6”-deep ‘plunge’ section along the other. On hot summer days jumping in is a favourite pastime. The walkway extends from the pool past the glass-walled family room rising up to a larger patio beside the main floor walkout.
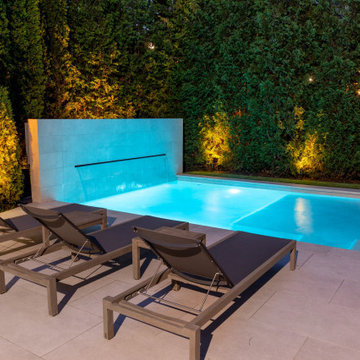
With the garden and pool lights helping to set the mood, the view from the adjoining glass-walled family room is beautifully relaxing. When enjoying the scene outdoors, the soothing muffled sounds of the sheer descent waterfall add their final calming touch.
Transitional Side Yard Pool Design Ideas
5
