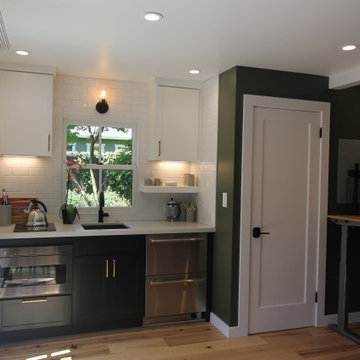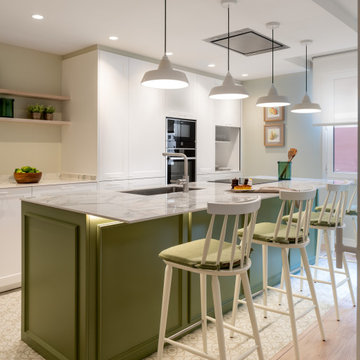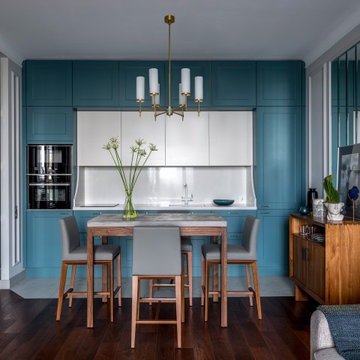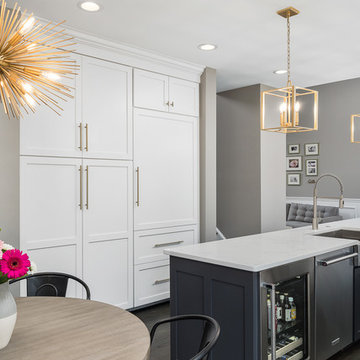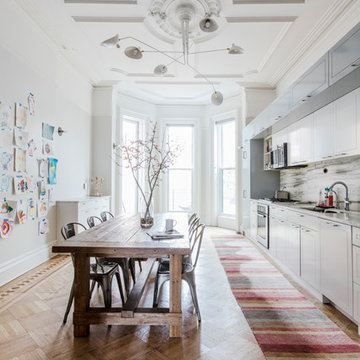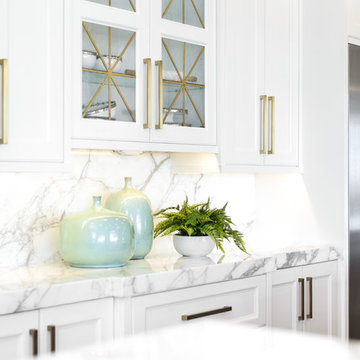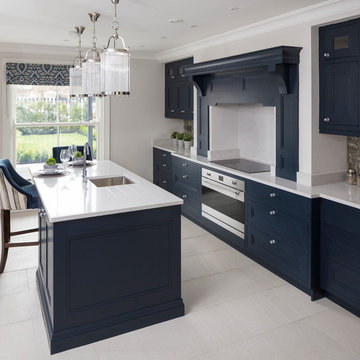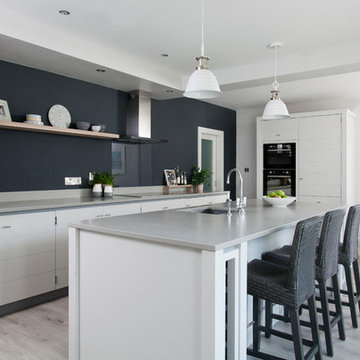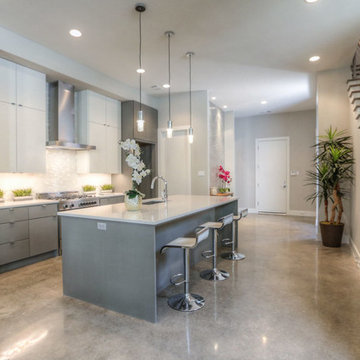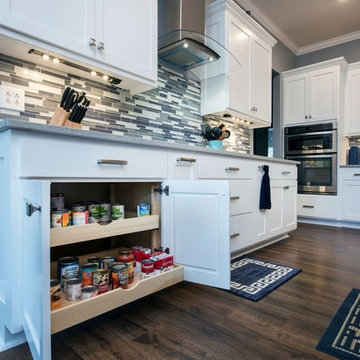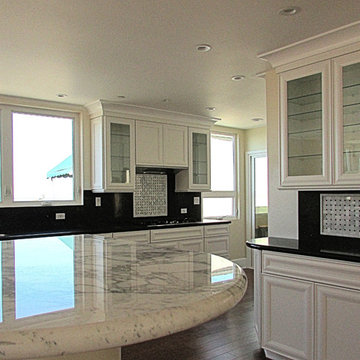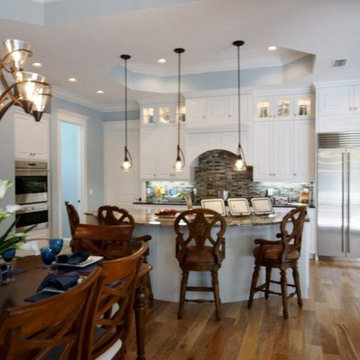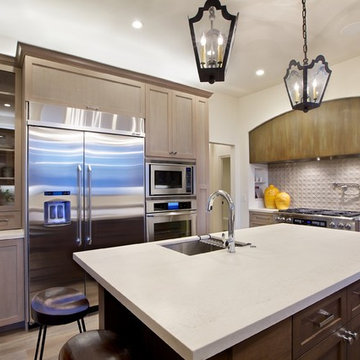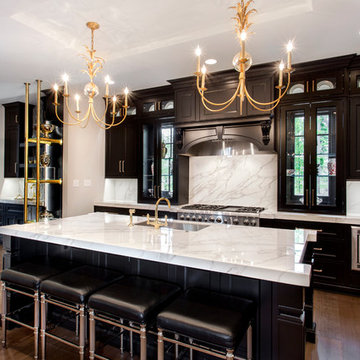Transitional Single-wall Kitchen Design Ideas
Refine by:
Budget
Sort by:Popular Today
181 - 200 of 15,954 photos
Item 1 of 3

Transitional kitchen remodel in Chicago- Lakeview has white perimeter cabinetry and stained wood island with quartzite counter tops. Stainless steel range hood has wood trim to complement the island base.
Norman Sizemore-photographer
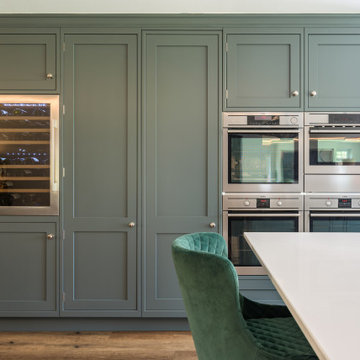
Our client wanted to create a social family kitchen space with quality construction to last them a lifetime. A sociable island was a must for them, and a place to entertain guests comfortably was a core requirement. The client had a clear vision of what they wanted to achieve & incorporating some existing appliances was important to them. Tim worked closely to ensure that the final design was how they envisioned. Tim designed the space to be as open & social as possible & incorporated Davonport Tillingham units with walnut internals. The exterior units are a sprayed & brushed finish in Farrow & Ball Downpipe.
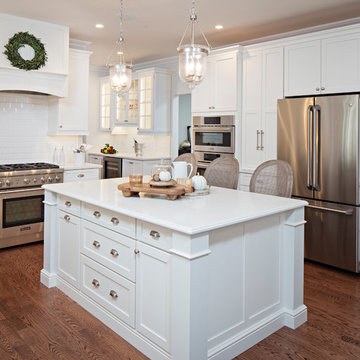
The elegant island design ties in the transitional look in this beautiful kitchen. Let our design professionals create a renovation design that achieves a unique balance between function and elegance.

Kitchen painted with full-spectrum C2 Paint featuring a high gloss ceiling.

Au cœur de la place du Pin à Nice, cet appartement autrefois sombre et délabré a été métamorphosé pour faire entrer la lumière naturelle. Nous avons souhaité créer une architecture à la fois épurée, intimiste et chaleureuse. Face à son état de décrépitude, une rénovation en profondeur s’imposait, englobant la refonte complète du plancher et des travaux de réfection structurale de grande envergure.
L’une des transformations fortes a été la dépose de la cloison qui séparait autrefois le salon de l’ancienne chambre, afin de créer un double séjour. D’un côté une cuisine en bois au design minimaliste s’associe harmonieusement à une banquette cintrée, qui elle, vient englober une partie de la table à manger, en référence à la restauration. De l’autre côté, l’espace salon a été peint dans un blanc chaud, créant une atmosphère pure et une simplicité dépouillée. L’ensemble de ce double séjour est orné de corniches et une cimaise partiellement cintrée encadre un miroir, faisant de cet espace le cœur de l’appartement.
L’entrée, cloisonnée par de la menuiserie, se détache visuellement du double séjour. Dans l’ancien cellier, une salle de douche a été conçue, avec des matériaux naturels et intemporels. Dans les deux chambres, l’ambiance est apaisante avec ses lignes droites, la menuiserie en chêne et les rideaux sortants du plafond agrandissent visuellement l’espace, renforçant la sensation d’ouverture et le côté épuré.
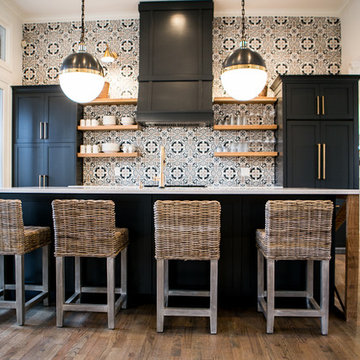
Lisa Konz Photography
This was such a fun project working with these clients who wanted to take an old school, traditional lake house and update it. We moved the kitchen from the previous location to the breakfast area to create a more open space floor plan. We also added ship lap strategically to some feature walls and columns. The color palette we went with was navy, black, tan and cream. The decorative and central feature of the kitchen tile and family room rug really drove the direction of this project. With plenty of light once we moved the kitchen and white walls, we were able to go with dramatic black cabinets. The solid brass pulls added a little drama, but the light reclaimed open shelves and cross detail on the island kept it from getting too fussy and clean white Quartz countertops keep the kitchen from feeling too dark.
There previously wasn't a fireplace so added one for cozy winter lake days with a herringbone tile surround and reclaimed beam mantle.
To ensure this family friendly lake house can withstand the traffic, we added sunbrella slipcovers to all the upholstery in the family room.
The back screened porch overlooks the lake and dock and is ready for an abundance of extended family and friends to enjoy this beautiful updated and classic lake home.
Transitional Single-wall Kitchen Design Ideas
10
