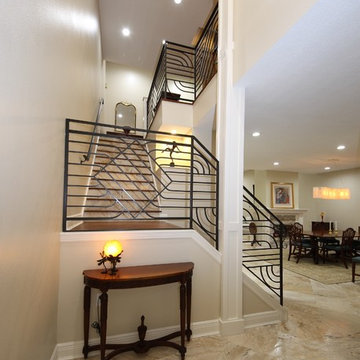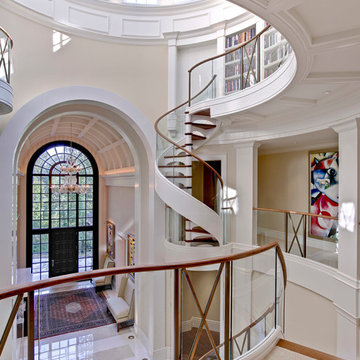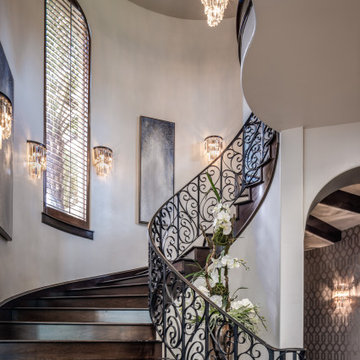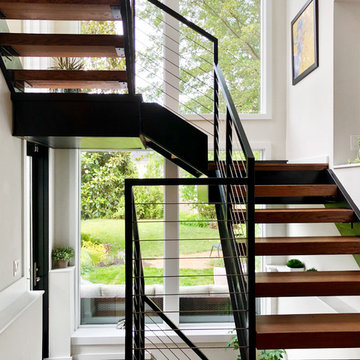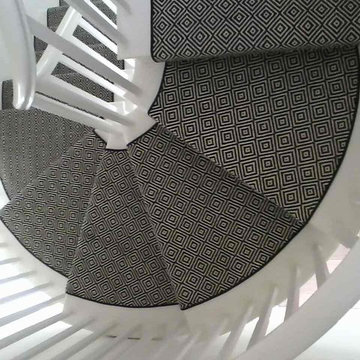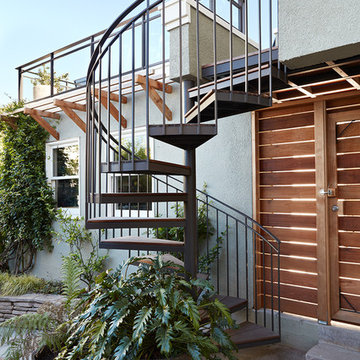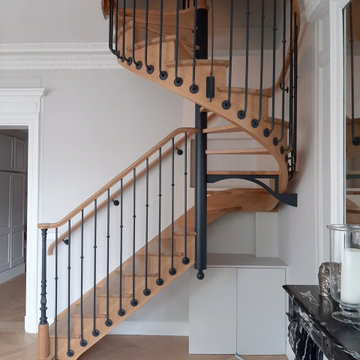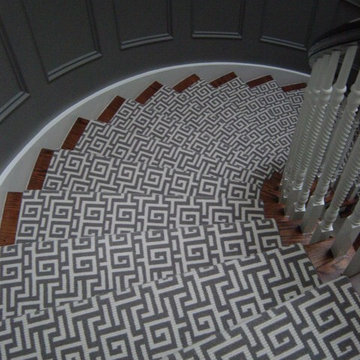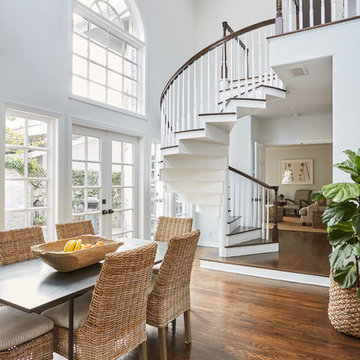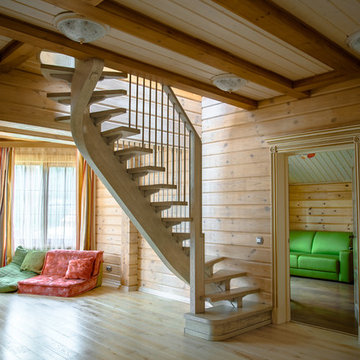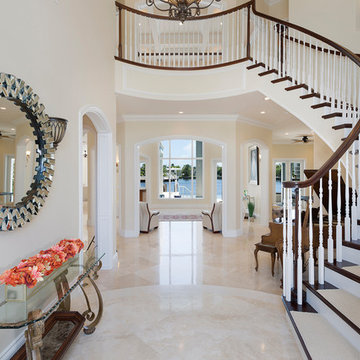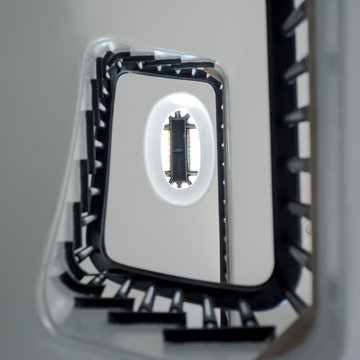Transitional Spiral Staircase Design Ideas
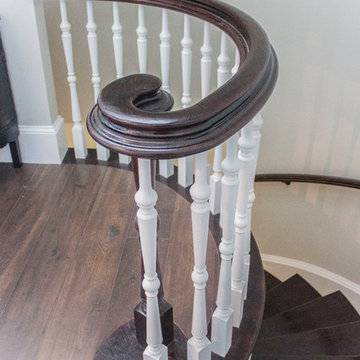
Stunning curved stair system in home with Bull Run Mountain breathtaking views; smooth wood treads and inviting volutes match owners beautiful flooring selection. The massive hand railing system in this staircase complement front doors unique design, and comply with local building codes. Century Stair brought to life owner’s vision; we designed, manufactured and installed the complete spiraling staircase (basement, main level, and second floor).CSC 1976-2020 © Century Stair Company ® All rights reserved.
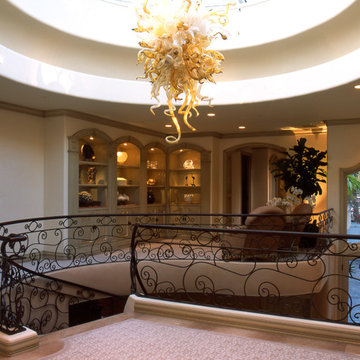
Large Chihuly chandelier hangs above a spiral staircase with custom metal railing.
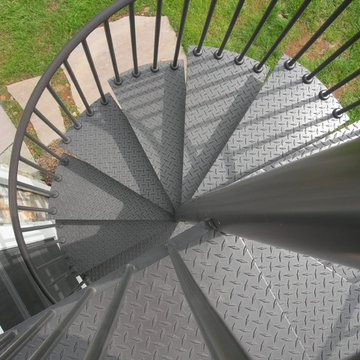
This showstopping spiral deck stair and rail complete an expansive lakefront home. This is a 12' high 5' diameter stair with 30 degree checker plate treads, in aluminum. The rail extends around the well and deck and is also featured on the front porch for an integrated, inspiring statement.
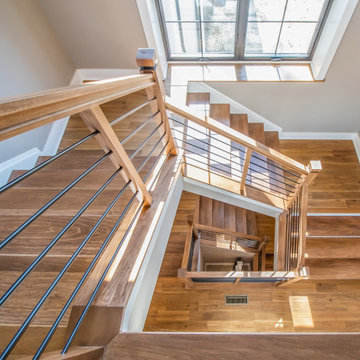
Simple and beautifully crafted ❤️
.
.
.
#payneandpayne #homebuilder #homedecor #homedesign #custombuild #stairway #staircasedesign
#ohiohomebuilders #nahb #ohiocustomhomes #dreamhome #buildersofinsta #clevelandbuilders #cleveland #AtHomeCLE
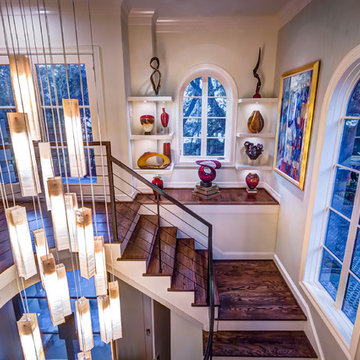
Wanting to highlight their extensive collection of artifacts from their world travels but not wanting to take up valuable wall space needed for their art, a great art niche was created at the top of the stair well. Floating shelves, with spot lights underneath showcase the one-of-kind pieces.
Custom light fixture from Art in Light rain from the two story ceiling.
Clean horizontal iron railing does not compete with the object d' art.
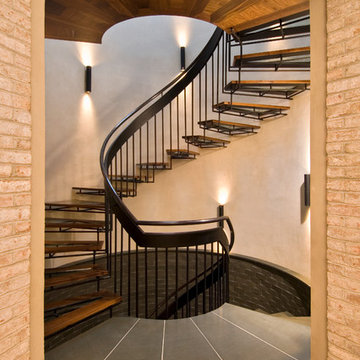
Staircase inside silo leading down to wine cellar or up to bedrooms.
Photo Credit: Randall Perry
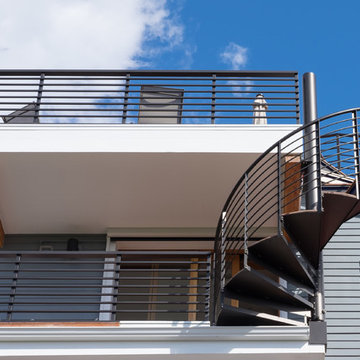
Situated on the west slope of Mt. Baker Ridge, this remodel takes a contemporary view on traditional elements to maximize space, lightness and spectacular views of downtown Seattle and Puget Sound. We were approached by Vertical Construction Group to help a client bring their 1906 craftsman into the 21st century. The original home had many redeeming qualities that were unfortunately compromised by an early 2000’s renovation. This left the new homeowners with awkward and unusable spaces. After studying numerous space plans and roofline modifications, we were able to create quality interior and exterior spaces that reflected our client’s needs and design sensibilities. The resulting master suite, living space, roof deck(s) and re-invented kitchen are great examples of a successful collaboration between homeowner and design and build teams.
Transitional Spiral Staircase Design Ideas
1
