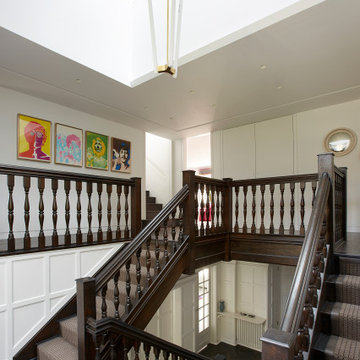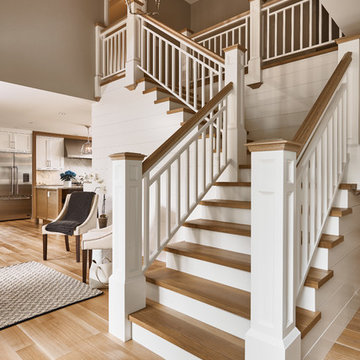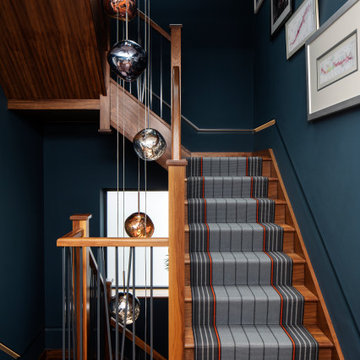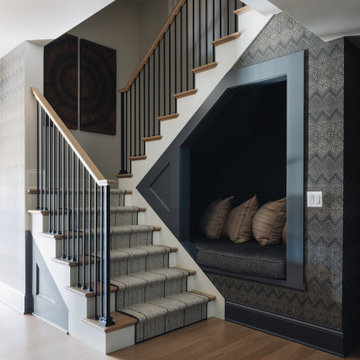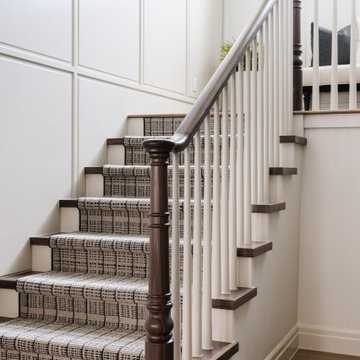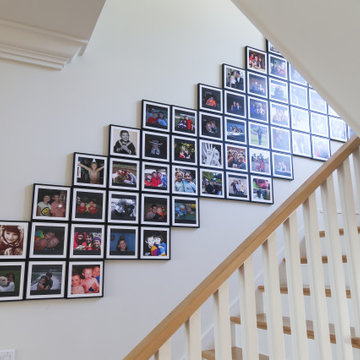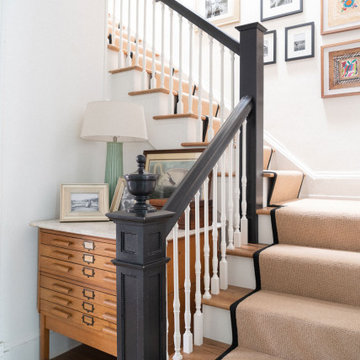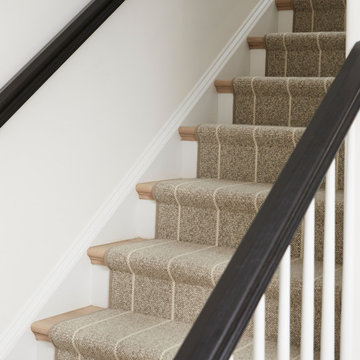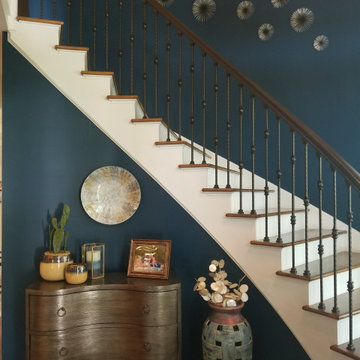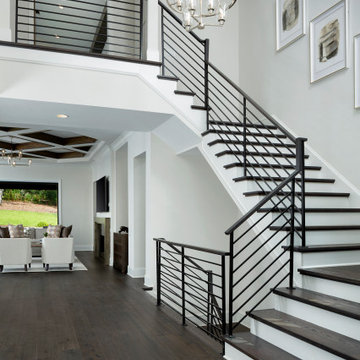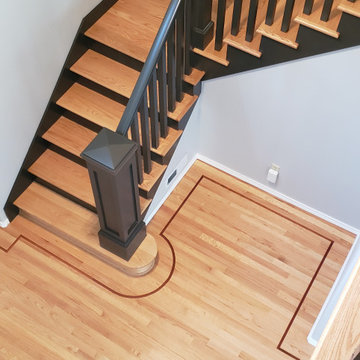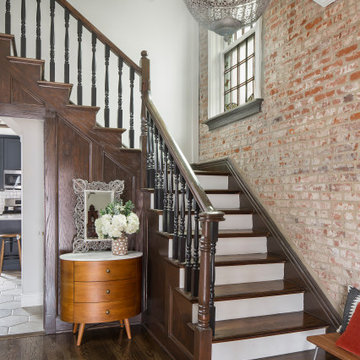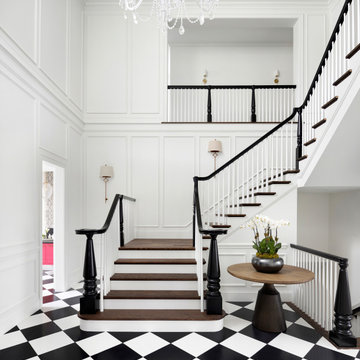Transitional Staircase Design Ideas
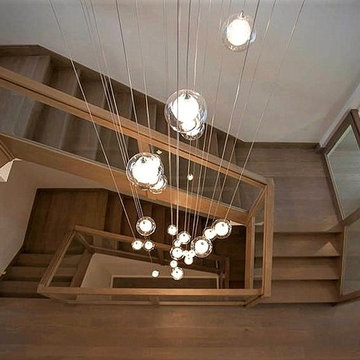
Reflection - blown glass multi pendant chandelier in a custom long cascading design in a 3 story staircase.
Pendant size 5"D
The pendant is available in 4"D / 5"D / 6"D / 7"D
Call 305-807-8711.
Find the right local pro for your project
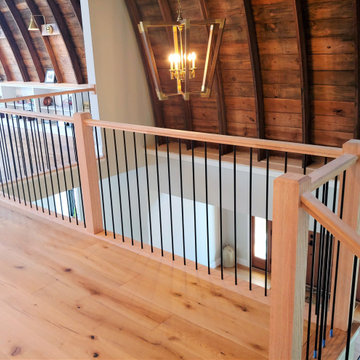
Special care was taken by Century Stair Company to build the architect's and owner's vision of a craftsman style three-level staircase in a bright and airy floor plan with soaring 19'curved/cathedral ceilings and exposed beams. The stairs furnished the rustic living space with warm oak rails and modern vertical black/satin balusters. Century built a freestanding stair and landing between the second and third level to adapt and to maintain the home's livability and comfort. CSC 1976-2023 © Century Stair Company ® All rights reserved.

The impressive staircase is located next to the foyer. The black wainscoting provides a dramatic backdrop for the gold pendant chandelier that hangs over the staircase. Simple black iron railing frames the stairwell to the basement and open hallways provide a welcoming flow on the main level of the home.
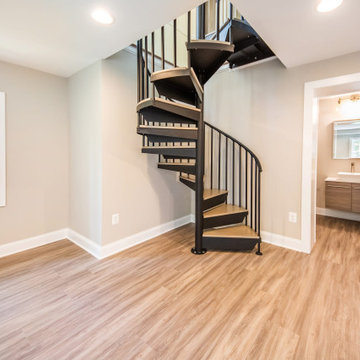
Wrought iron railing frames the wood stairs steps leading up to the main floor. Perfect option for saving space in your basement.
Transitional Staircase Design Ideas
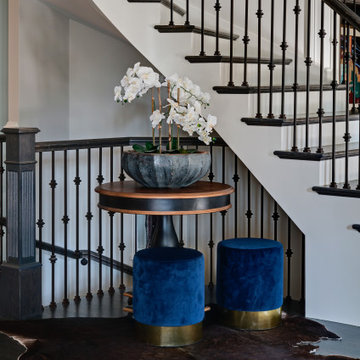
Located right off of the main entry, a curved staircase welcomes the guest into an expansive foyer.
8
