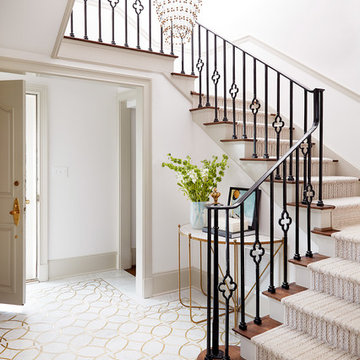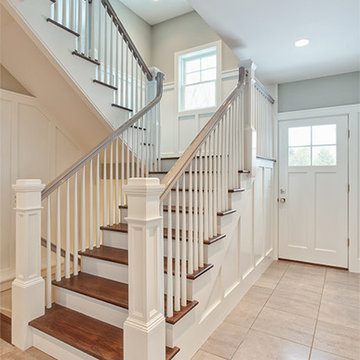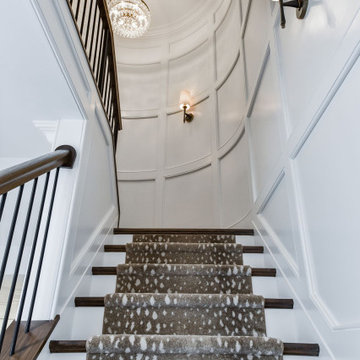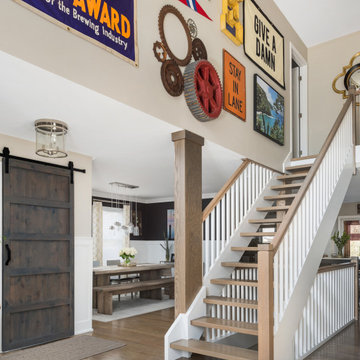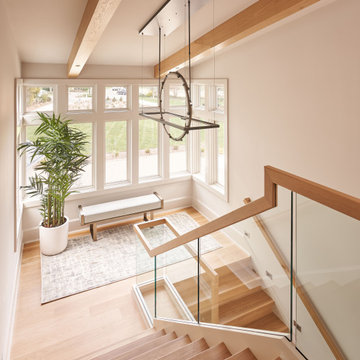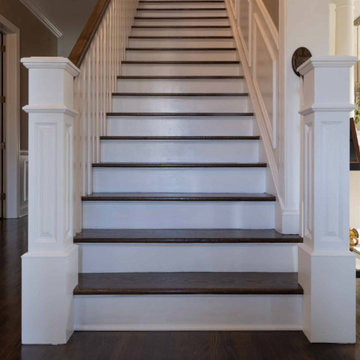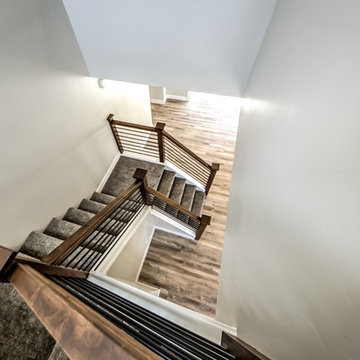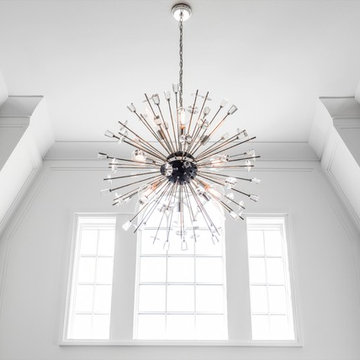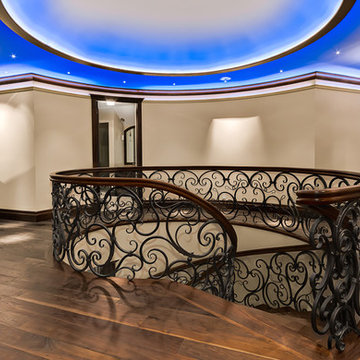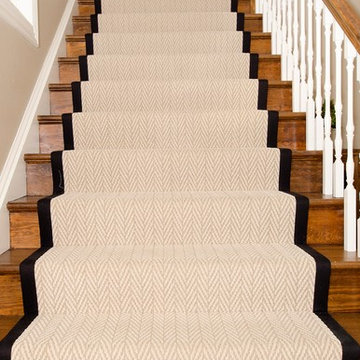Transitional Staircase Design Ideas
Refine by:
Budget
Sort by:Popular Today
1 - 20 of 8,878 photos

This wooden staircase helps define space in this open-concept modern home; stained treads blend with the hardwood floors and the horizontal balustrade allows for natural light to filter into living and kitchen area. CSC 1976-2020 © Century Stair Company. ® All rights reserved

The impressive staircase is located next to the foyer. The black wainscoting provides a dramatic backdrop for the gold pendant chandelier that hangs over the staircase. Simple black iron railing frames the stairwell to the basement and open hallways provide a welcoming flow on the main level of the home.
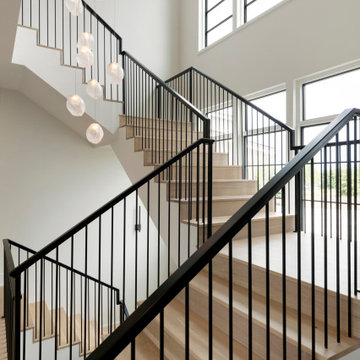
Modern staircase with Tuckborough Urban Farmhouse's modern stairs with a 20-foot cascading light fixture!
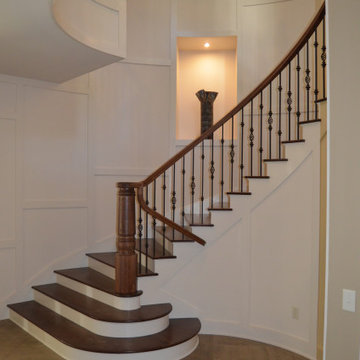
Full curved stair with full curved overlook. Staggered paneled wall with niches.
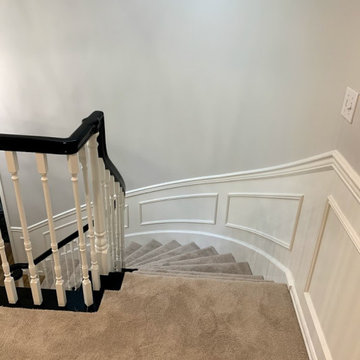
Amazing what a little paint can do! By painting the handrail black and balusters white this staircase is transformed.
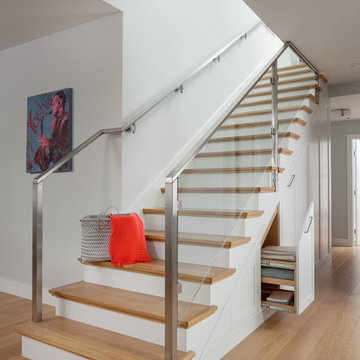
Complete Renovation
Design + Build: EBCON Corporation
Architecture: Young & Borlik
Photography: Agnieszka Jakubowicz
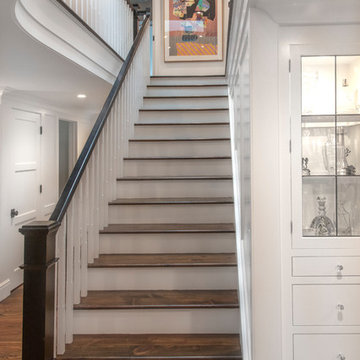
Beautiful custom millwork graces the stairwell and support wall of the main staircase in a newly refinished Bloomfield Hills Home. Completed in 2018, the white painted millwork consists of a grid of panels trimmed with narrow moldings and smooth skirting boards. Tiny cove molding trims underscore each of the stained pine stair treads for an elegant finishing touch.
A swooping ceiling line creates a sense of spaciousness above the base of the stairs and provides a clear view of the large skylight installed in the hallway above. Richly stained square newell posts and banister railing add a sense of tradition and formality. The warm tones and personable knot holes in the pine flooring contribute a laidback, unpretentious note to the foyer's welcoming atmosphere.
Transitional Staircase Design Ideas
1

