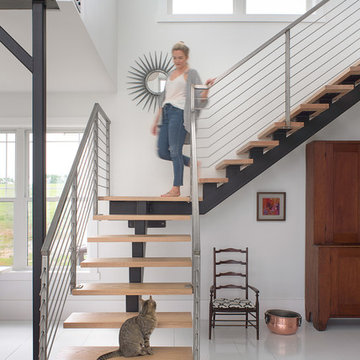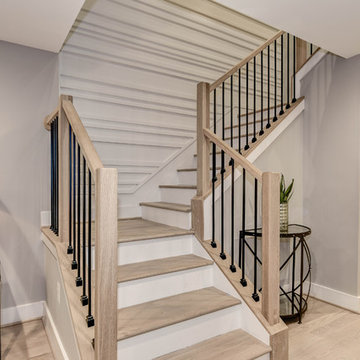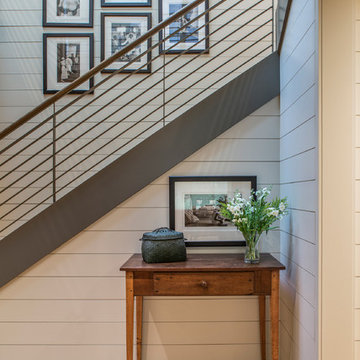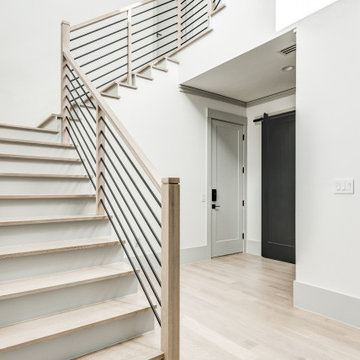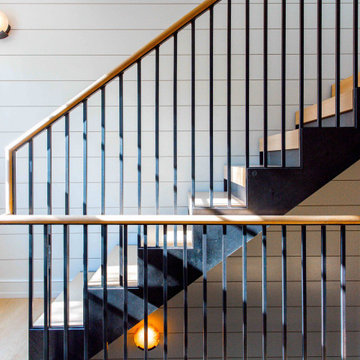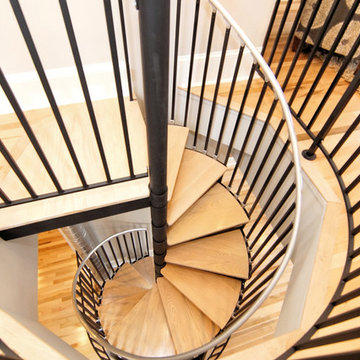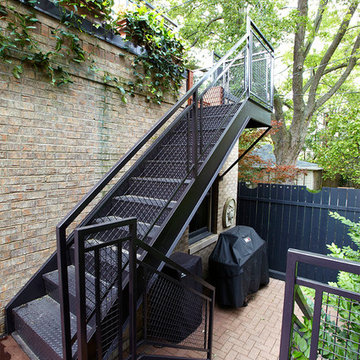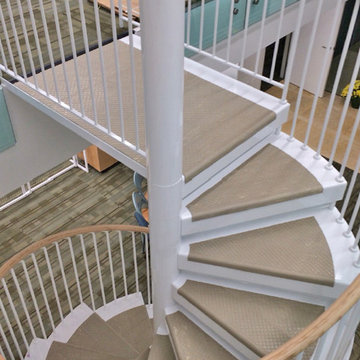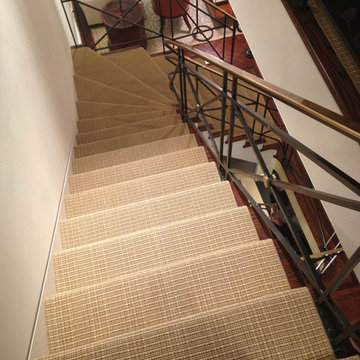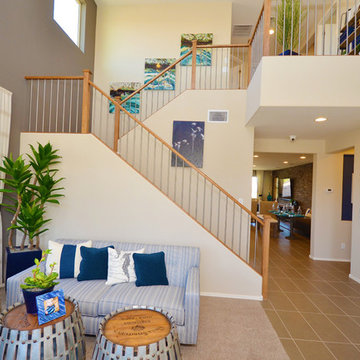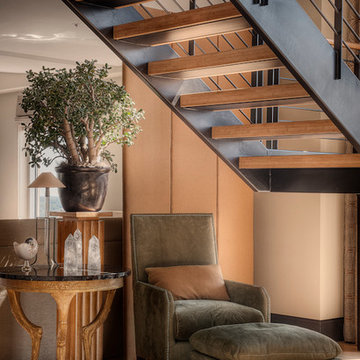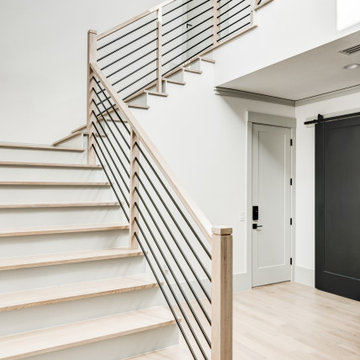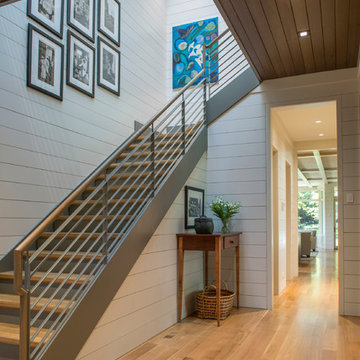Transitional Staircase Design Ideas with Metal Risers
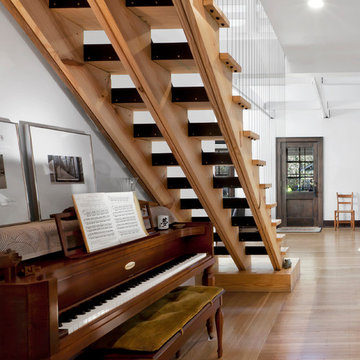
New open riser architectural 'stair harp' celebrates hand-made craft and material with a touch of modern and upright piano integration - Architecture/Interior Design/Renderings/Photography: HAUS | Architecture - Construction Management: WERK | Building Modern
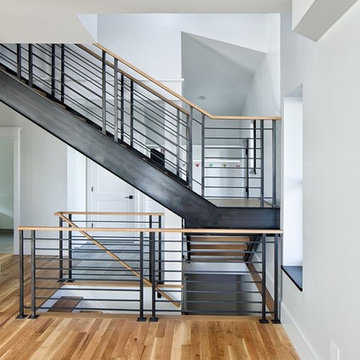
This popular style stair railing was custom made for this house. The design compliments the contemporary style of the house through the matte metal rails, and wood cap and stairs.
Photo Credit: StudioQPhoto.com
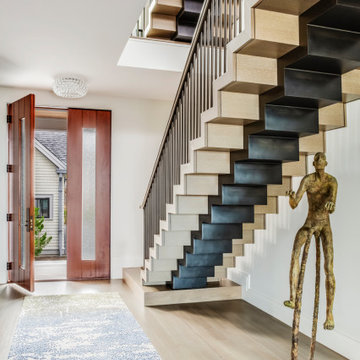
TEAM:
Architect: LDa Architecture & Interiors
Interior Design: LDa Architecture & Interiors
Builder: Curtin Construction
Landscape Architect: Gregory Lombardi Design
Photographer: Greg Premru Photography
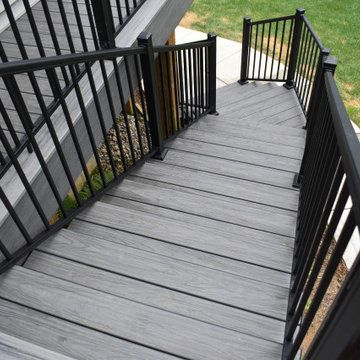
Custom built steel staircase designed to meet the needs of this homeowner with a 6" rise over a 16" run. This sturdy set of steps adds both dependability and an understated elegance to this deck making the transition to the backyard seamless.
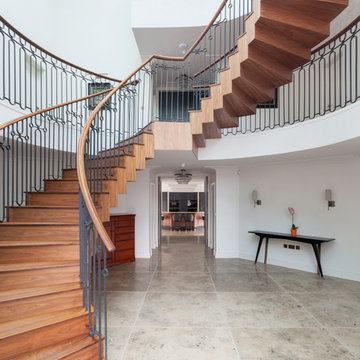
Having previously worked on the clients existing property in Great Pulteney Street, we were approached and asked to get involved with the project as design consultants for all aspects of the interior.
Although not involved with the construction of the building, the team and I came up with concept ideas for the kitchen, utility room, boot room, study/library, guest bedroom furniture and the master dressing room and en-suite.
The concept for the kitchen design was driven in part by the huge hexagonal entrance atrium that leads directly into the kitchen area. The initial designs were developed into working drawings. The statement piece for the kitchen is the large ceiling bulkhead and in order to make sure it worked aesthetically, we made a full size section that would enable the clients to fully visualise how the finished piece would look.
The American Black Walnut panelling was chosen to compliment some of the client’s existing furniture, this material is used throughout the construction of the kitchen cabinets, with the paint colour of the door fronts complimenting the colour of all the building’s exterior doors and windows.
The brief for the master bedroom dressing room and en-suite was to exude the qualities of some of the world’s most prestigious hotel suites, therefore we used solid oak frames with full bur oak panels for the beautiful, handmade furniture.
Finally, we were instructed to bring a unique design to all of the guest bedrooms and the library furniture, the former being encapsulated by each room’s bespoke wardrobe design.
We are incredibly proud that the clients should choose to work with the Stephen Graver Ltd team again, putting their trust in us to create an incredible finish with exacting standards of design and quality within a property that deserves it!
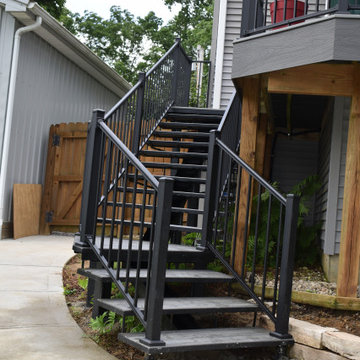
Custom built steel staircase designed to meet the needs of this homeowner with a 6" rise over a 16" run. This sturdy set of steps adds both dependability and an understated elegance to this deck making the transition to the backyard seamless.
Transitional Staircase Design Ideas with Metal Risers
1

