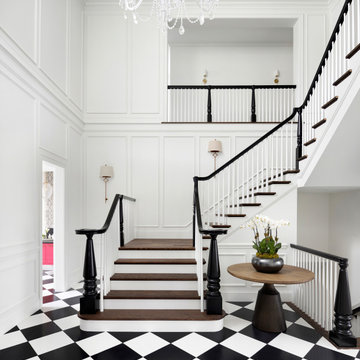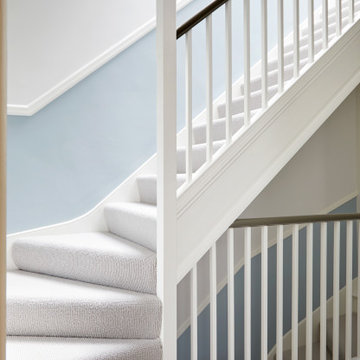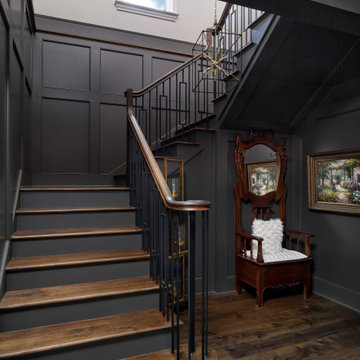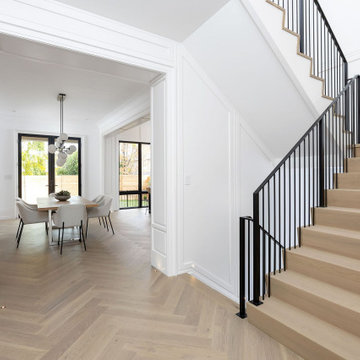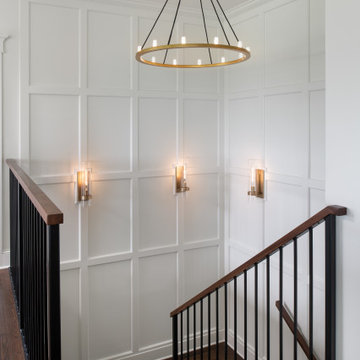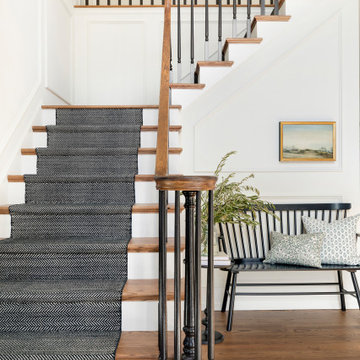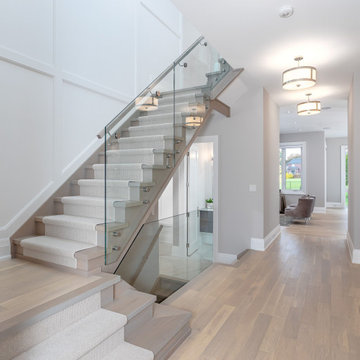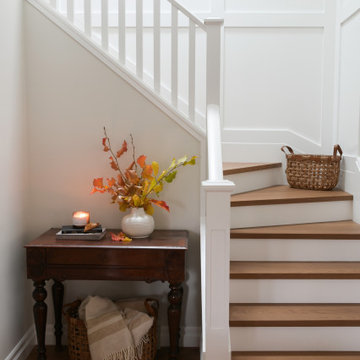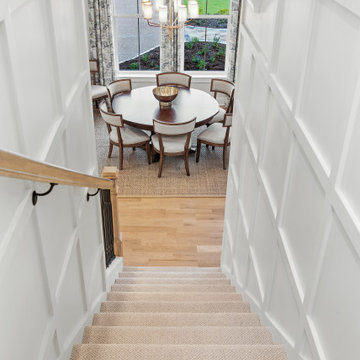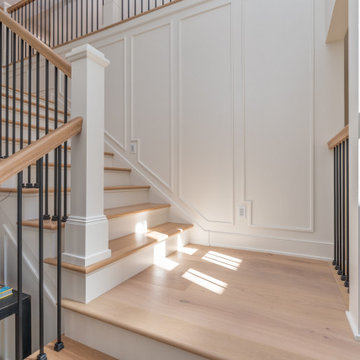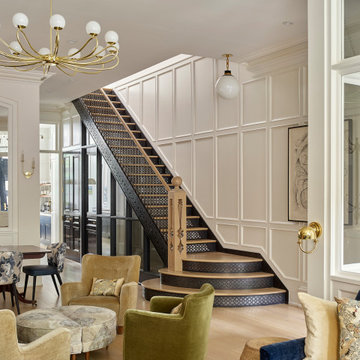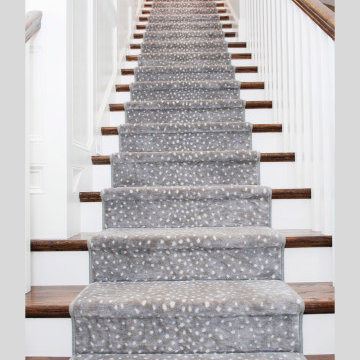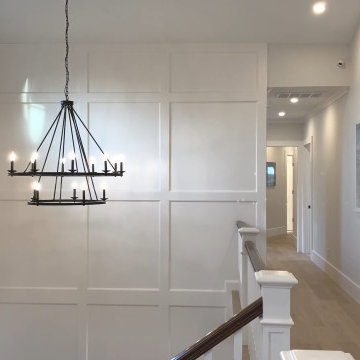Transitional Staircase Design Ideas with Panelled Walls
Refine by:
Budget
Sort by:Popular Today
1 - 20 of 602 photos

This wooden staircase helps define space in this open-concept modern home; stained treads blend with the hardwood floors and the horizontal balustrade allows for natural light to filter into living and kitchen area. CSC 1976-2020 © Century Stair Company. ® All rights reserved
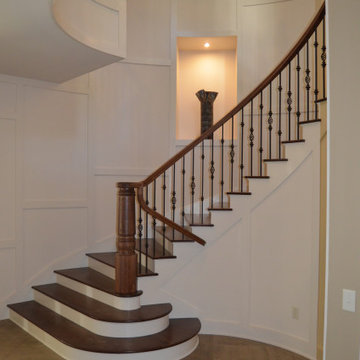
Full curved stair with full curved overlook. Staggered paneled wall with niches.

Updated staircase with white balusters and white oak handrails, herringbone-patterned stair runner in taupe and cream, and ornate but airy moulding details. This entryway has white oak hardwood flooring, white walls with beautiful millwork and moulding details.
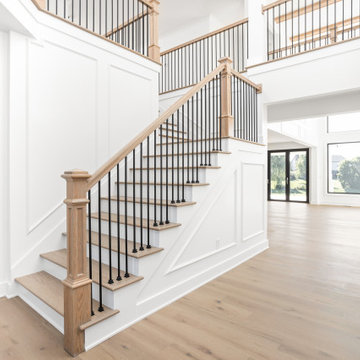
Entry way with large aluminum double doors, stairs to second level and office.
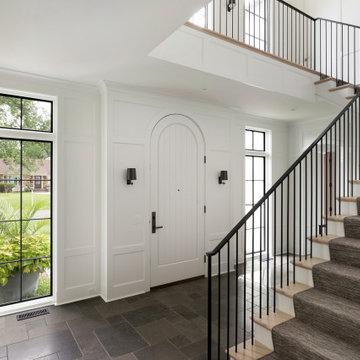
janet gridley interior design, new construction,transitional design, paneled entryway and stair.
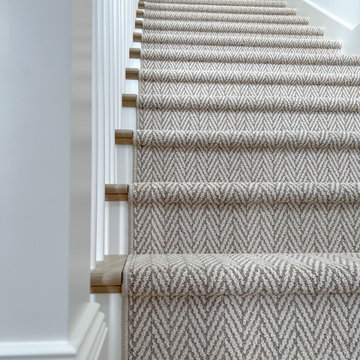
Updated staircase with white balusters and white oak handrails, herringbone-patterned stair runner in taupe and cream, and ornate but airy moulding details.
Transitional Staircase Design Ideas with Panelled Walls
1
